Historic Belgrade Fair Hall 1 set to become cultural and retail hub
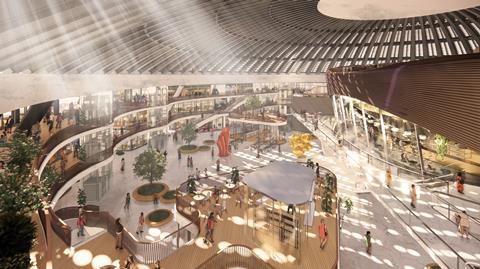
Wilkinson Eyre has unveiled plans to revitalise Belgrade Fair Hall 1, a 1950s constructivist landmark on the banks of the River Sava in Serbia’s capital. The project aims to transform the historic structure into a mixed-use destination, incorporating cultural venues, retail spaces, and a landscaped park.
Belgrade Fair Hall 1, originally constructed between 1954 and 1957, is known for its distinctive concrete dome, which spans 120 metres. The redevelopment will focus on preserving the building’s unique architectural features while introducing modern elements designed to create an economically sustainable and vibrant space.
The new design will include three cultural venues: a lyric theatre, an opera theatre, and a flexible ‘black box’ theatre. These will be housed within a ‘box-in-a-box’ structure, detached from the main roof to maintain the integrity of the original building’s exposed concrete soffit and circular layout. A flexible piazza at ground level will host seasonal markets, events, and pop-up stalls, ensuring the area remains active throughout the year.
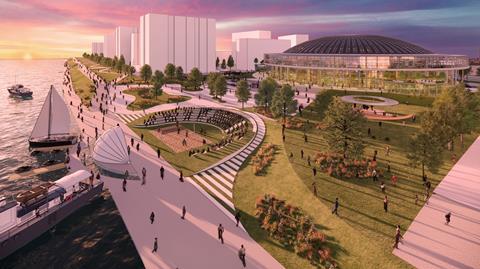
The upper levels of the building will feature retail and dining options. The third floor will offer event spaces, restaurants, and members’ clubs, with panoramic views of the historic dome.
The project also prioritises the creation of new open-air spaces and visual connections between the building and the River Sava. An outdoor amphitheatre overlooking the river is proposed, contributing to the site’s year-round activity and reinforcing the waterfront’s role as a key destination within the city.


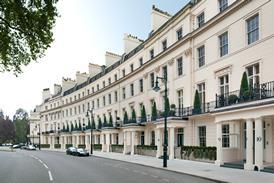
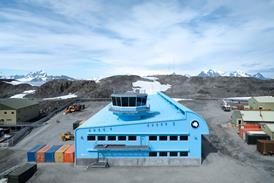
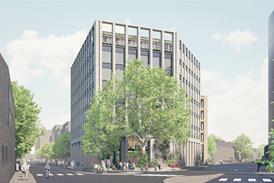




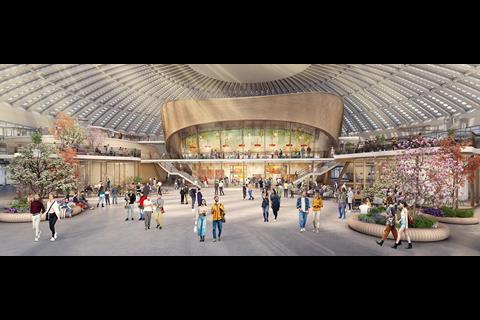
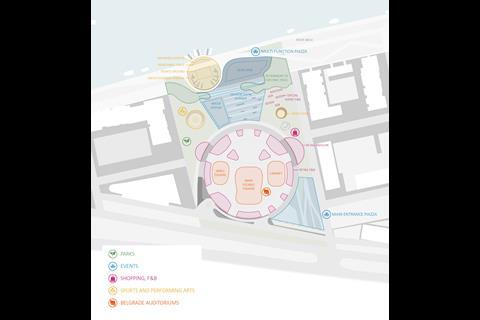







No comments yet