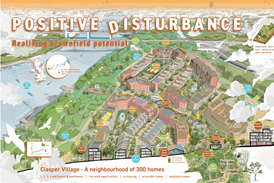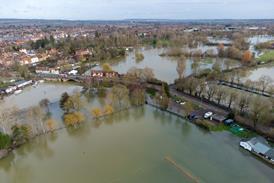More Technical – Page 13
-
 Technical
TechnicalDe Korhoenders sheltered housing
Wingender Hovenier Architecten’s brick residential building for disabled youth in the Netherlands provides a careful balance between communal and private space
-
 Technical
TechnicalSBEC sustainability centre finds ways to push the envelope
The Sustainable Building Envelope Centre has been established to harness the building fabric to generate energy. Here is a look at its ambitions and some of the key technologies under development
-
 Technical
TechnicalCare centre’s fearless symmetry
The unconventional geometry of CZWG’s Maggie’s Nottingham is made up of simple steel elements
-
 Technical
TechnicalThe Shard: pointers on reaching the top
The team working on Renzo Piano’s Shard at London Bridge used modular techniques to rise to the challenges of building Europe’s tallest tower
-
 Technical
TechnicalBIG unveils 'driverless city' plan
BIG Architects’ futuristic proposal uses a carpet of LEDs to create a public space shared by people and cars
-
 Technical
TechnicalVauxhall Spring Gardens light poles by DSDHA
Dramatic LED lighting changes colour to mark the entrance to a historic London site
-
 Technical
TechnicalMcLaren Production Centre by Foster & Partners
Foster’s latest building for McLaren echoes the practices earliest projects in its showcasing of technology
-
 Technical
TechnicalKfW-Westarkade banking HQ, Frankfurt, by Sauerbruch Hutton
Sauerbruch Hutton’s glazed offices feature a technically innovative approach to passive ventilation
-
 Technical
TechnicalConstructing a precast load-bearing facade
The cladding concept of Sergison Bates’ and Jean-Paul Jaccaud’s Geneva housing and creche building
-
 Technical
TechnicalPrimary school library by Kéré Architects
This building in rural Burkina Faso makes innovative use of clay pots in its ceiling to aid lighting and ventilation
-
 Technical
TechnicalLiving With Lakes Centre, Sudbury, Canada
A new sustainable lakeside research lab in a landscape damaged by nickel mining is 77% more efficient than conventional building
-
 Technical
TechnicalMetropol Parasol in Seville by Jürgen Mayer H
One of the world’s largest wooden structures has been built in Spain to house Roman ruins, a farmers’ market, cultural events and a café
-
 Technical
TechnicalSnøhetta’s Wild Reindeer Centre pavilion
A striking timber pavilion provides shelter to observe wildlife in Norway’s harsh mountain landscape
-
 Technical
TechnicalWorth Abbey Church by Heatherwick Studio
New furniture and cleaned-up concrete enhances Francis Pollen’s original design
-
 Technical
TechnicalNational Gallery Lower Galleries by Wright & Wright
The architect went beyond the minimal brief when refurbishing the National Gallery’s often overlooked lower galleries
-
 Technical
TechnicalB35 apartments by AGPS Architecture
Hansjürg Leibundgut’s Zurich home is also a ground-breaking research project into energy use
-
 Technical
TechnicalThe structural challenge behind Tacita Dean's Film installation
Tacita Dean’s latest visual artwork on show at the Tate Modern uses a vast screen engineered by Ramboll that uses polystyrene in an innovative way.
-
 Technical
TechnicalNeo Bankside by Rogers Stirk Harbour & Partners
The diagonal steel bracing is a core part of this residential development’s identity — and because of its prominence, it had to look exactly right
-
 Technical
TechnicalPhilip Richards Building by Mitchell Taylor Workshop
A mix of projecting and flush windows pierce the brickwork of a sensitive school building project in Somerset
-
 Technical
TechnicalA guide to fire protection for architects
Even where specialist advice is available, a working knowledge of regulations and performance is crucial when you want to make the right design decisions








