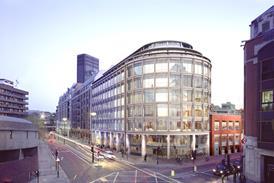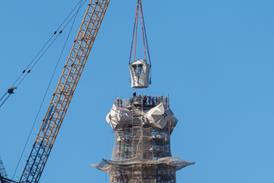- Home
 Gensler set to send in plans for £60m Barbican scheme this spring
Gensler set to send in plans for £60m Barbican scheme this spring Sagrada Familia reaches full height after tallest tower’s final piece is lifted into place
Sagrada Familia reaches full height after tallest tower’s final piece is lifted into place BDP team unveils 350-acre masterplan for 2030 Commonwealth Games venues in Ahmedabad
BDP team unveils 350-acre masterplan for 2030 Commonwealth Games venues in Ahmedabad Architects’ confidence rebounds in early signs last year’s output slump could be on the turn
Architects’ confidence rebounds in early signs last year’s output slump could be on the turn
- Intelligence for Architects
- Subscribe
- Jobs
- Events

Events calendar Explore now 
Keep up to date
Find out more
- Programmes
- CPD
- More from navigation items
National Gallery Lower Galleries by Wright & Wright
By Amanda Birch2011-11-10T09:04:00

Source: Richard Bryant
The architect went beyond the minimal brief when refurbishing the National Gallery’s often overlooked lower galleries
This is premium content.
Only logged in subscribers have access to it.
Login or SUBSCRIBE to view this story

Existing subscriber? LOGIN
A subscription to Building Design will provide:
- Unlimited architecture news from around the UK
- Reviews of the latest buildings from all corners of the world
- Full access to all our online archives
- PLUS you will receive a digital copy of WA100 worth over £45.
Subscribe now for unlimited access.
Alternatively REGISTER for free access on selected stories and sign up for email alerts
- © Building Design 2023
- Terms and Conditions
- Cookie Policy
- Privacy Policy
- About BD
- Contact BD
- Advertise
Site powered by Webvision Cloud


