The renovation includes contemporary stone and timber elements designed to complement the existing Georgian structure
Pend has completed the renovation and extension of Whitberry, a Grade B listed Georgian farmhouse in East Lothian, Scotland.
The project seeks to simplify the house’s circulation and create a clearer link between the interior and garden while maintaining the property’s layered historic fabric.
Behind its pink-painted Georgian frontage, the rear of the farmhouse had evolved through a series of informal extensions built in sandstone and brick. The patchwork of materials and additions had resulted in a cramped, cellular plan requiring movement through several rooms to reach the garden.
Pend’s design introduces a new single-storey addition that aims to unify the rear elevation and provide a more direct connection to outdoor space. The extension features a grooved stone wall that transitions into full-height glazing framed in cherry timber, with a glass corner detail connecting the old and new parts of the building.
A pale concrete band runs across the rear of the house to align earlier extensions, while a light pink precast stone wall continues the sequence of masonry alterations made over time. The tone of the new stonework references local East Lothian materials, and its surface pattern reflects the profile of the nearby pantiled roof.
A small courtyard has been formed between the return walls, covered by a timber canopy.
Inside, the layout has been reworked to create more open, functional spaces. The kitchen, previously enclosed in the centre of the plan and limited to a single north-facing window, has been relocated to the new extension, giving it direct access to the garden and courtyard.
The architects divided the ground floor into distinct private, shared and service areas. Underfloor heating powered by an air source heat pump has been installed as part of the building’s energy upgrade. To address the north-facing orientation, a vaulted skylight brings daylight into the kitchen, while a wide internal opening allows light to spread through to the dining room.
A concealed door within the kitchen joinery provides access to service spaces, including a laundry and boot room, which link the main house to an annex now used as a short-term rental.
Ben MacFarlane, associate at Pend, said: “Whitberry presented an opportunity for us to become the latest part of an ongoing story of a special building. We began by analysing what it was that gave the existing property so much character and charm, to enable us to learn how to preserve and enhance this through our own interventions.”
He added: “We were strongly convinced that our designs, like the extensions before them, should be contemporary and reflective of the construction technologies available of their time. With trusting and supportive clients, we pushed the boundaries of what could be achieved and created a playful and contextually appropriate solution for the rear elevation which sat comfortably alongside its predecessors and facilitated a modern family lifestyle.”
>> Also read: Purcell completes Shoemakers Museum in Somerset
>> Also read: Architecture for London reinstates Camden townhouse as family home
Project credits
Location: Tyninghame, East Lothian
Architect: Pend
Kitchen design: Archispek
Structural engineer: David Narro Engineers
Main contractor: D & C Smith Builders
Products
Shelving: Archispek
Kitchen worktop: Archispek
Windows and doors: Uni-win


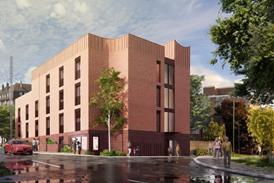
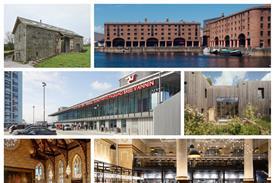
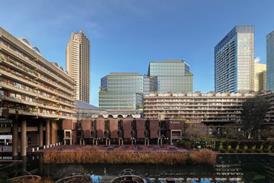
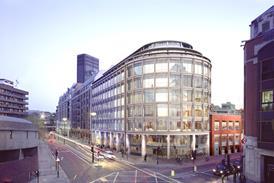



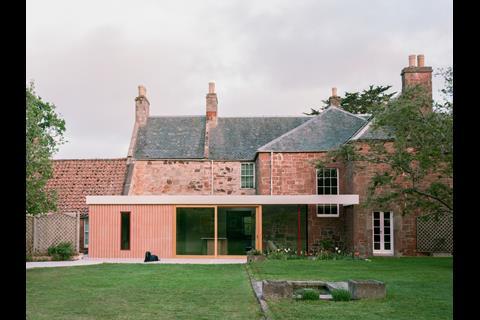
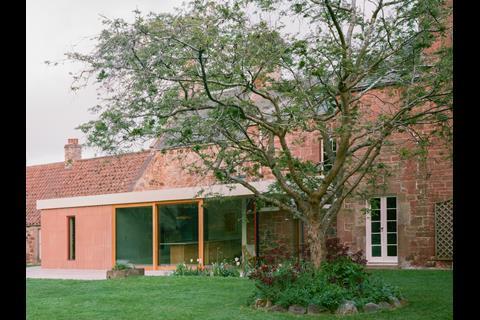
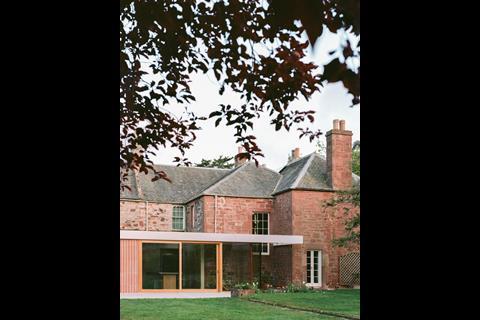
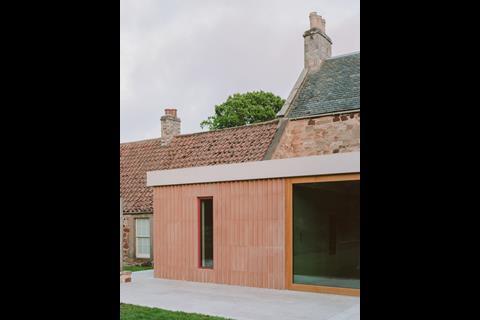
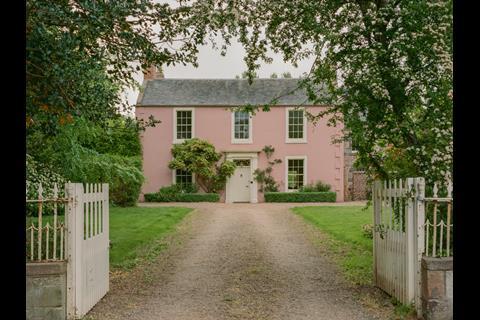
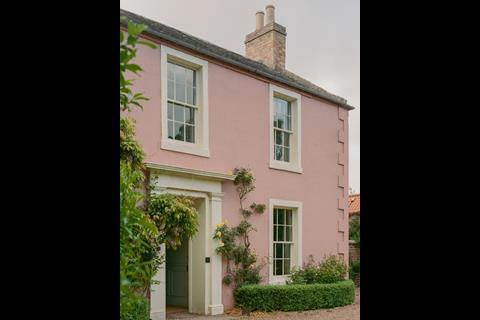
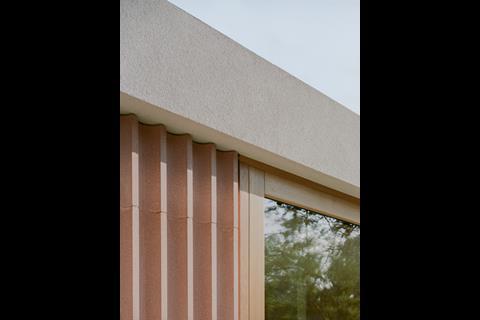
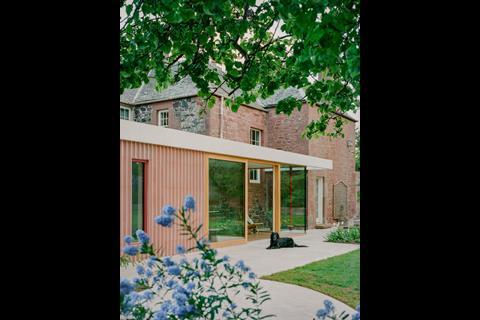
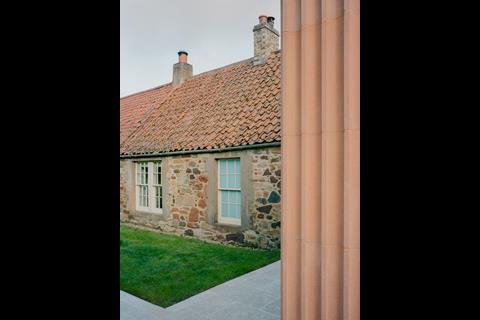
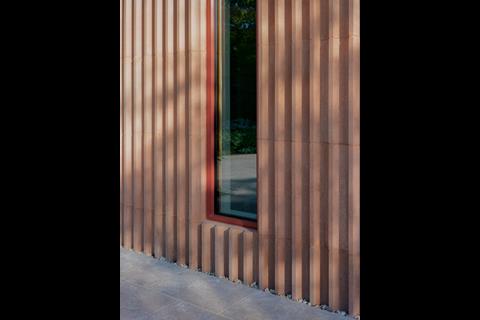
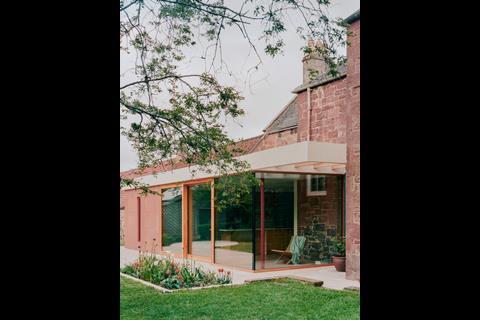
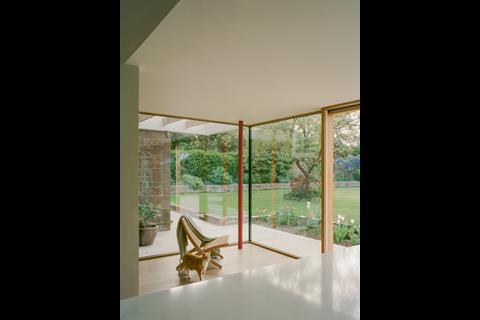
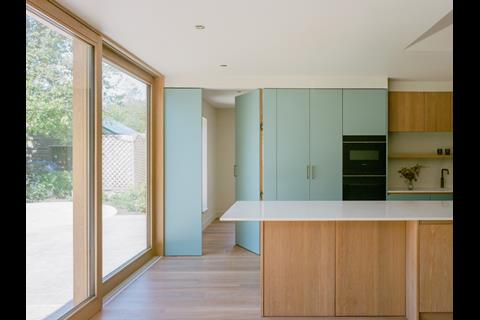
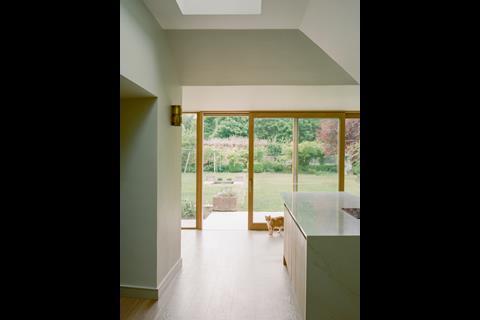
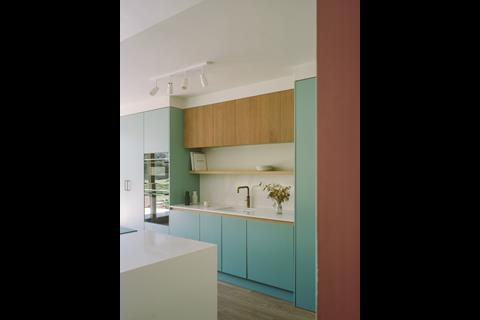
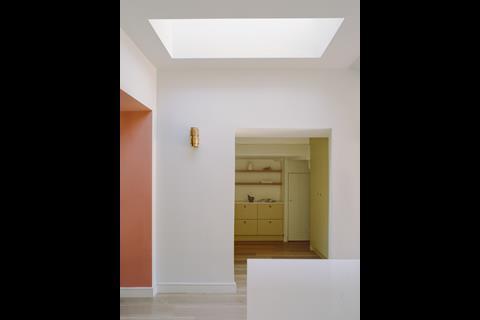
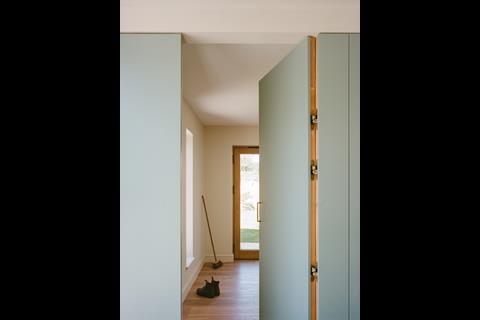
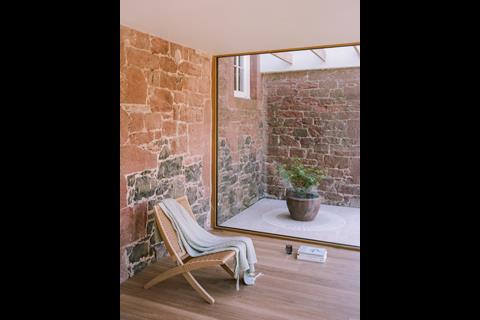




No comments yet