In a series celebrating BD’s Architect of the Year Awards finalists, we look at the Young Architect shortlist
In July BD announced all the architects who made it on to the shortlists for our prestigious annual Architect of the Year Awards.
Now we are shining the spotlight on each category in turn and publishing a selection of the images that impressed the judges.
This year’s judges include: Maria Cheung, Director and Head of Interior Design, Squire and Partners; Julian Robinson, Director of Estates, LSE; Bernadette Cunningham, Director, Thornsett; James McCosh, Partner, van Heyningen & Haward Architects; Michál Cohen, Director and Co-founder, Walters & Cohen Architects; Edmund Fowles, Director and Co-founder, Feilden Fowles; Manisha Patel, Senior Partner, PRP and Rafael Marks, Principal, Penoyre & Prasad.
Today’s shortlist is Young Architect of the Year Award.
Butcher Bayley Architects
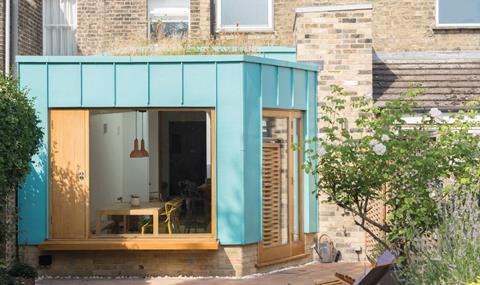
Butcher Bayley Architects submitted projects in Stukeley, Castor and Cambridge.
BBA’s ground floor extension to a Victorian property in the heart of a Cambridge Conservation Area response to the tight constraints of the site with some out-of-the-box thinking and innovative design ideas. The design opened up a series of small rooms in the existing house, providing a new open plan kitchen and dining room, with views into the garden.
The extension that formed part of this design was clad in pre-patinated copper, with large oak windows and doors made bespoke for the site. New roof lights are positioned to provide waves of natural light in during the day. A window seat makes the perfect spot to relax.
Design Haus
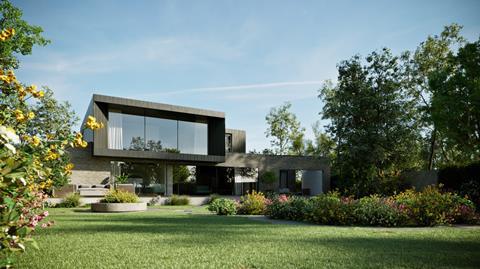
Design Haus submitted three residential projects in Nottinghamshire.
North Road is the conversion and extension of an existing bungalow into a modern four-bedroom home. This project brings together a range of different design ideas which required working within the parameters of the existing structure and site boundary.
The new building was developed almost entirely using virtual reality technology. The client was able to wander through the space in realtime, making suggestions and observations long before the project was submitted to planning. Moving walls, changing materials and creating new moments in the design was achievable within minutes.
Fisher Cheng
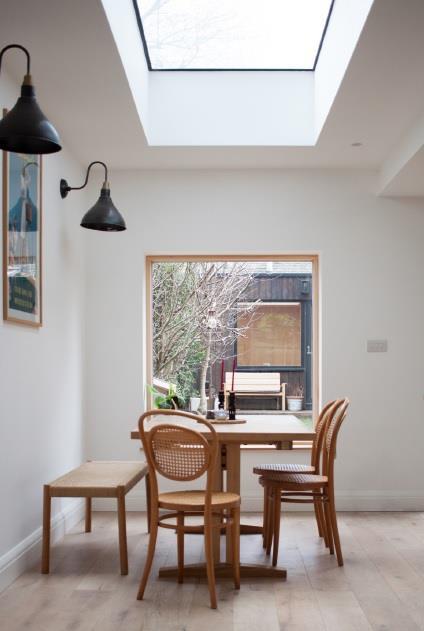
Fisher Cheng submitted a community centre in Dagenham, a residential extension in Camden, a scheme for 28 social rented homes in Enfield and a public realm improvement project in Enfield.
Leighton Grove entailed a side infill extension and standalone garden studio to a lower ground maisonette flat in a converted Victorian townhouse. The new ground floor extension rationalised and expanded a cramped configuration, eliminating an unwieldy box room to create an open kitchen and dining area.
The extension also unified the adjacent two storey blockwork extension through the use of stained larch cladding across the entire elevation. The new garden studio, the pre-eminent typology to have emerged through lockdown, was similarly clad to mirror the main building. Outlooks from both home and garden office look back onto the other, creating visual dialogues between the two and maintain a sense of connection.
Freehaus
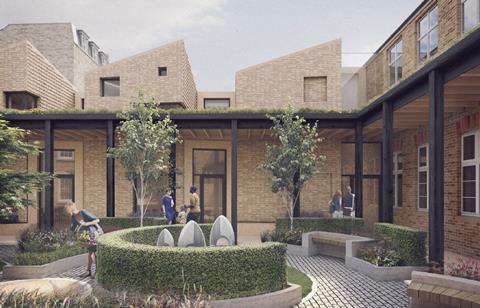
Freehaus submitted several projects in London.
The ClementJames Centre is an award-winning charity in one of London’s most disadvantaged areas. Freehaus were commissioned to deliver a new masterplan, rationalising the existing Grade II listed context, in support of education and wellbeing programmes to offer local people the skills and opportunities they need to achieve their full potential.
The design interventions are centred around the existing and much loved community garden to ensure this would remain at the heart of the organisation and that community value was maximised. The massing of the new two-storey Learning Annexe draws upon the expressive rooflines and forms of the Victorian terraces that characterise the conservation area. The broken form of the annexe softens the scale of the building and allows for more opportunities for planting and outdoor spaces.
The proposed new winter garden maximises the value of an underused circulation space between the listed church and the existing Victorian teaching block. The robust construction and detailing ensures that the centre can hold large events, within the external garden setting, all year round. By addressing previously underutilised areas of the site, the building programme will be delivered without the loss of valuable external area. A colonnade connects all elements externally, preventing the need for costly internal corridors and facilitating access to all parts of the centre.
Maich Swift
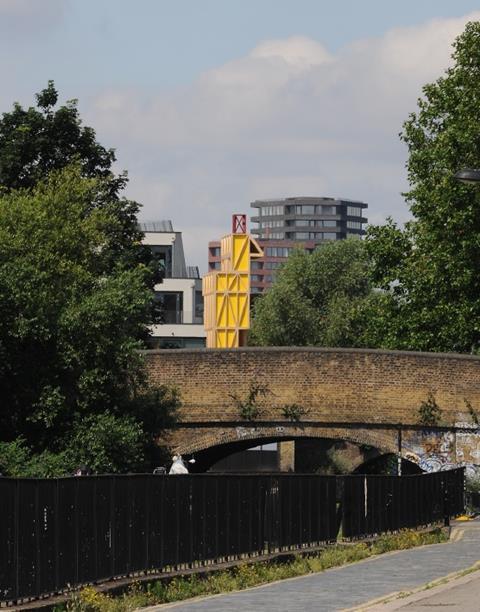
Maich Swift’s submission included projects in London, Wales and Scotland.
The Potempkin Theatres in Haggerston was the third annual Architecture Foundation commission for a temporary events space on the roof of a canalside artists’ studio complex in East London. Self-built by the practice, it provided valuable construction experience for architecture students and volunteers and has staged a series of popular events.
The timber-frame structure was dressed with a painted canvas lining, its colours harmonising with the surrounding trees and canal. The composition and arrangement of windows and stairways was a reimagination of Monsieur Hulot’s house in Jacques Tati’s 1958 film Mon Oncle. The other side of the structure was left open, revealing the interior and thinness of the canvas frontage. The frame had four different platform levels connected by a stairway and ladder. The construction was rigorously conceived and uses low-cost, readily available materials put together with a high level of precision. The materials were natural and renewable or easily recycled, including canvas, laminated veneer lumber, spruce plywood and linseed oil paint.
The two-sided aspect lent itself to engagement from both the canal side and the rooftop. The theatre was suitable for use in different ways and offered flexibility for a wide range of public events which included talks and discussions, a children’s circus, film screenings, and dance and opera performances.
Novak Hiles
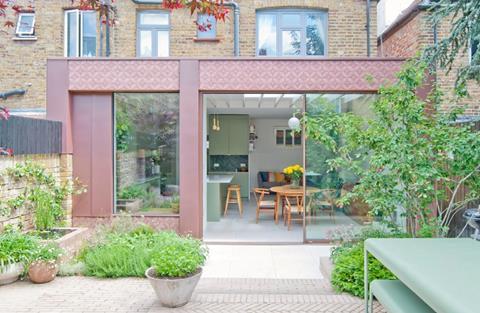
Novak Hiles submitted four housing projects from across London.
Bracken House is the extension and refurbishment of an ‘arts and crafts’ suburban terraced home in South London. The rear elevation of the extension features an interplay of contemporary folded metal with bespoke ceramic tiles arranged in a celebratory frieze at the head of the extension, presenting a dignified face toward the garden.
The bespoke exterior tiles have been designed by the practice specifically for this project, incorporating contextual arts and crafts references such as bracken fern leaves into a repeating contemporary geometry that provides relief and texture in contrast to the crispness of the folded metal. The tiles and associated casting die were hand made in the UK and serve as a celebration of craftsmanship and making on a small scale.
The external earthy tones of the ceramic tiles and metal work in unison with bright interior tones to provide an uplifting and warm material palette. Overall the finished project offers a contemporary and subtle ode to arts and crafts thinking whilst transforming the existing house for the everyday benefit of its residents.
Postscript
The awards will be held at The Brewery in the City of London on 18 October. Book your place here.
















No comments yet