In a series celebrating BD’s Architect of the Year Awards finalists, we look at the Public Building shortlist
In July Building Design announced all the architects who made it on to the shortlists for our prestigious annual Architect of the Year Awards.
Now we are shining the spotlight on each category in turn and publishing a selection of the images that impressed the judges.
This year’s judges include: Maria Cheung, Director and Head of Interior Design, Squire and Partners; Julian Robinson, Director of Estates, LSE; Bernadette Cunningham, Director, Thornsett; James McCosh, Partner, van Heyningen & Haward Architects; Michál Cohen, Director and Co-founder, Walters & Cohen Architects; Edmund Fowles, Director and Co-founder, Feilden Fowles; Manisha Patel, Senior Partner, PRP and Rafael Marks, Principal, Penoyre & Prasad.
Today’s shortlist is Public Building Architect of the Year Award.
Bond Bryan Architects
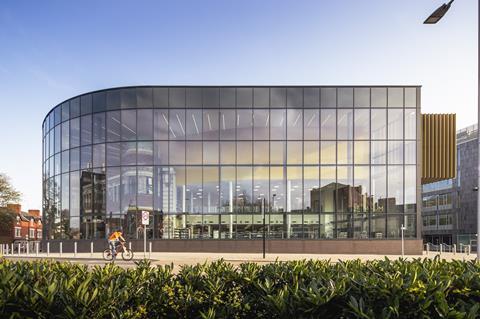
Bond Bryan have shared a submission that includes a community fire station in Birmingham, an innovation centre in Maidstone, and two projects for Doncaster Metropolitan Borough Council - one a museum and library, and the other a refurbished market hall.
Danum Gallery, Library and Museum integrates a former girls’ school into a new public building. The project sought to maximise the opportunities of the site within a modest budget. The creation of a new atrium acts as the heart of the new facility and houses to two historic locomotives. Externally a new public space has been created that can host exhibitions and public gatherings.
Citizen Design Bureau
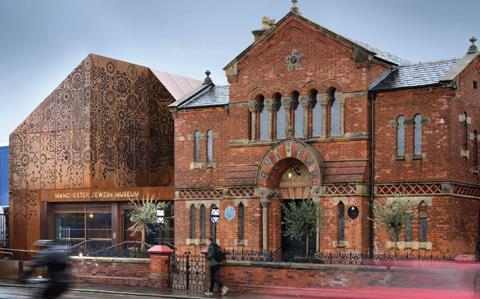
Citizen Design Bureau’s submission includes the Manchester Jewish Museum, two arts centres in Barking and Highgate, and the restoration of a church on the edge of Epping Forest.
The Manchester Jewish Museum includes an archive, learning kitchen, café and the refurbishment of a Grade II* Listed synagogue as a living exhibit and performance venue. The synagogue was built in 1874 by Sephardic Jews from Spain, North Africa and the Middle East. The building was covered in Islamic architectural and geometric motifs - reflecting the geographic origins of its community. The new extension is wrapped in corten steel and because every Jewish holy day begins by lighting candles at sunset, the building glows at dusk.
FaulknerBrowns Architects
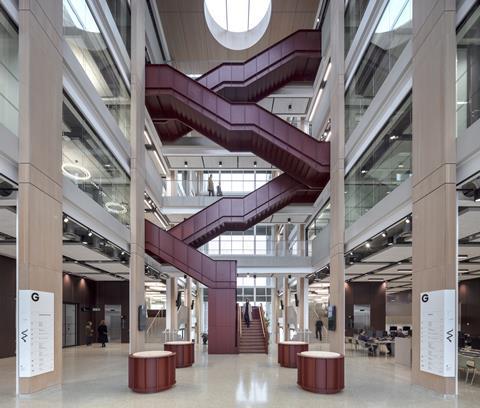
FaulknerBrowns have submitted three projects: the new build Sunderland City Hall, the refurbishment of Newcastle Civic Centre and a new cultural hub, also in Sunderland.
Sunderland City Hall is a new multi-occupancy building which includes space for both local and national government, as well as for educational use. City Hall is at the heart of a £500m regeneration project that is transforming Sunderland city centre. Located on the former Vaux brewery site, the project delivers a ‘hall for the city’, a place which invites the public in and encourages everyone to share in the city’s vision. At the centre of City Hall’s atrium is an oxide red steel staircase, inspired by the city’s rich history of industrial craftsmanship.
HLM Architects
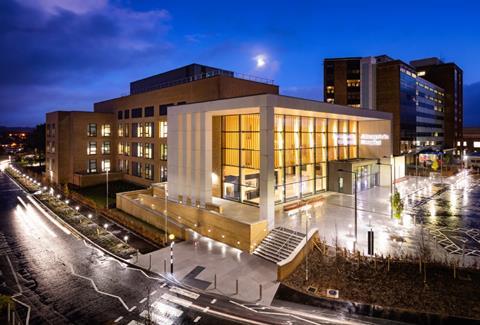
HLM’s submission includes a new hospital wing in Northern Ireland, and a Renal Unit and hospital admin building, both in Edinburgh.
The North Wing development provides accommodation for 144 single bed spaces and construction of a New Main Hospital Entrance; healthcare accommodation to support the delivery of service appropriate to a modern acute hospital and the decant of ward accommodation from the 1960’s Tower Block. The desire was to create a Healthcare Environment that not only provided a healing and therapeutic environment for patients but also create a welcoming, stimulating, and reassuring environment for staff and visitors which is both sustainable and relevant to the local community.
Scott Tallon Walker Architects
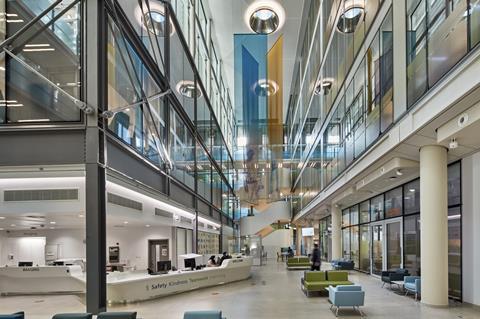
Scott Tallon Walker have submitted their National Forensic Mental Health Hospital in Ireland and the Grafton Way Building, a cancer treatment centre for University College London Hospital.
The vision for the new Grafton Way Building was to create a modern, safe and responsive centre of excellence which facilitates better outcomes and an improved environment for patients, visitors & staff. The 13-storey building is located on a challenging site within the Bloomsbury Conservation Area. To create the necessary clinical space, while respecting protected views and surrounding heritage, a significant basement houses the PBT Centre which is five-storeys plus mezzanine below ground, equivalent in volume to the Royal Albert Hall.
Stonewood Design
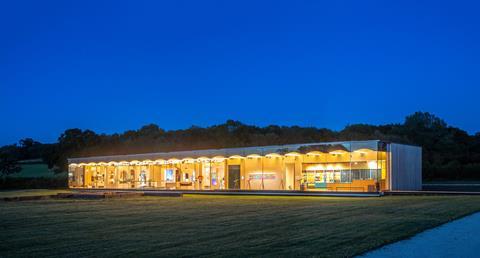
Stonewood Design has submitted four museum projects: the Roman Villa Museum, Brick and Tile Museum and Story of Gardening Museum, all in Somerset, as well as an aviation museum in Surrey.
Hadspen Roman villa was discovered in 1832 and partially excavated between 1966 and 1971. Excavation revealed the presence of a long range of rooms, some of which contained fine mosaic floors. The museum shares this discovery with the wider public, and extends the knowledge of Roman Britain, excites visitors and inspires a passion in history. The visitor journey starts with the Museum which displays the original Roman Villa ruins and artefacts both from this site and from the region.
Weston Williamson + Partners
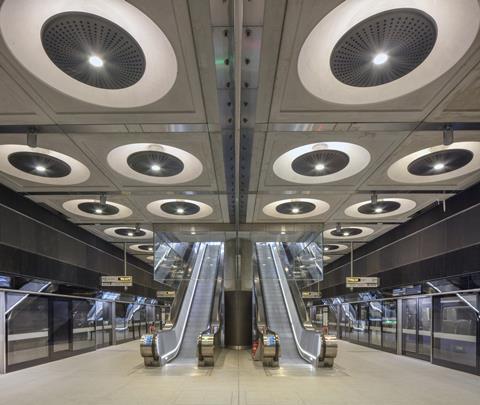
Weston Willamson + Partners submission includes four transport projects from London. These are the Elizabeth Line stations at Paddington and Woolwich, as well as a new entrance and public realm for Old Street Station, and a new Overground station at Barking Riverside.
Paddington is Grade I listed and an icon of Victorian railway engineering – setting the bar high for its new Elizabeth Line addition. Weston Williamson + Partners’ Elizabeth Line station is the culmination of over ten years’ work, transforming the passenger experience by radically improving routes to and through the station, and opening up new connections. From a 300 metre long new public plaza, lifts and escalators take passengers onto the concourse and platforms below, or into the mainline station through a series of new entrance portals. At street level, a pair of sculptural ventilation shaft enclosures, clad with tapering cast stone fins, help to frame the station entrance, and hint at the grandeur beneath.
Wright & Wright
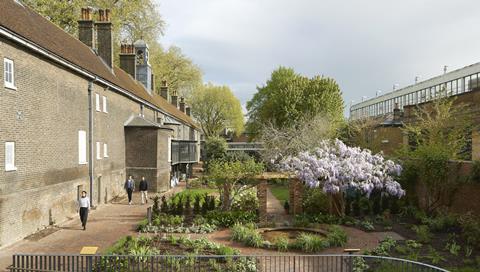
Wright & Wright made a submission that includes a library and study centre for St John’s College in Oxford, a new library for Lambeth Palace, the Museum of the Home in Hoxton, and a study centre in the Czech Republic.
The Museum of the Home is a much loved museum, well known for the domestic scale of the site’s original buildings, which is based around a row of 300-year old Grade I - listed former Almshouses. The client’s brief was for a new building to house a gallery, learning rooms, lecture hall, reading room and secure collection storage. Wright & Wright responded with an extensive restoration of the historic structures, with sensitive new additions and a radical rethink of the public entrance.
Postscript
The awards will be held at The Brewery in the City of London on 18 October. Book your place here
















No comments yet