In a series celebrating Building Design’s Architect of the Year Awards finalists, we look at the Individual House Architect shortlist
In July Building Design announced all the architects who made it on to the shortlists for our prestigious annual Architect of the Year Awards.
Now we are shining the spotlight on each category in turn and publishing a selection of the images that impressed the judges.
Today’s shortlist is the Individual House Architect of the Year Award.
Napier Clarke Architects
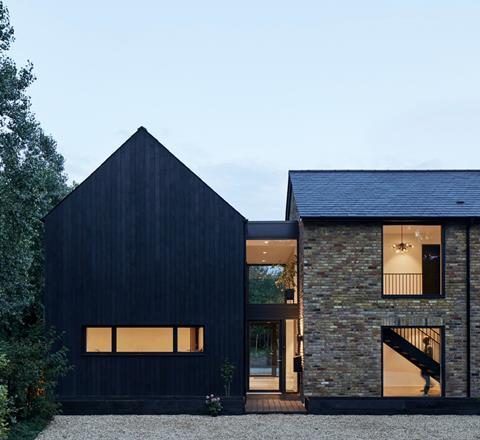
Napier Clarke Architects’ submission included a sustainable new house on a small infill site in High Wycombe, Buckinghamshire, a modern contextual family home in Chesham Bois, Amersham, and the retrofit of Samarkand, a 1970s house in Little Kingshill, Buckinghamshire.
One of the key initial decisions for Samarkand was whether to knock down and start again or work with the current building. In this instance, the team believed that they could reimagine the original house, creating a highly sustainable project.
Erbar Mattes
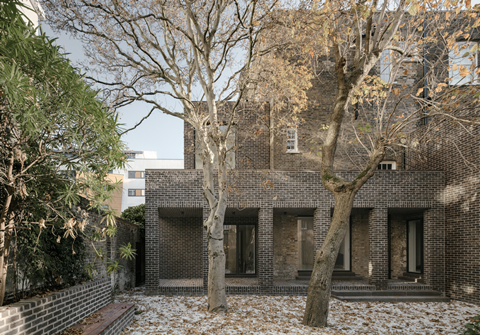
Erbar Mattes’ submission included a four-bedroom house for a private client in the Wimbledon North Conservation Area, a two-storey house on a constrained plot in Crouch End and the major refurbishment of a former pub in the Regent’s Canal Conservation area of Hackney, London.
The Hackney project was a Grade II listed former public house that had been converted into three independent flats in the 1970s. The client brief called for the amalgamation of the ground and first floor to form a five-bedroom duplex while retaining independent access to the second-floor apartment.
Eldridge London
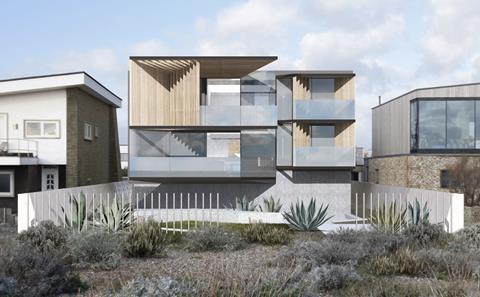
Eldridge London’s submission included a garden house on a discreet site in Highgate, a Manser Medal-winning house on a sloping site in Coombe Park and a beach house in Shoreham-by-Sea.
Responding to both the flood risk from the River Adur and the public boardwalk along the beach, the beach house is raised on a pedestal of back-filled shingle to elevate living spaces out of danger and optimise views out towards the sea.
McLaren Excell
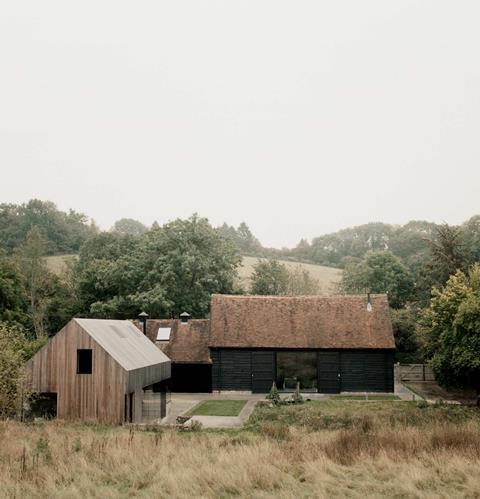
McLaren Excell’s submission included the restoration of a 16th century Tithe Barn in Henley-on-Thames, an innovative approach to the existing arrangement of a building in Oxfordshire and the renovation of a previously extended house in Cambridge, which saw the team remove the modern side extension and build up from scratch.
The Hunts Green Barn project in Henley-on-Thames represented an opportunity to expose the historic fabric of the barn and restore the spaces that had been neglected. The design team felt it was important for the aesthetic approach of the barns to reflect the industrial heritage of the building, achieved through raw black steel finishes in various environments such as the joinery cladding, storage, fireplaces and window apertures.
Fletcher Crane Architects
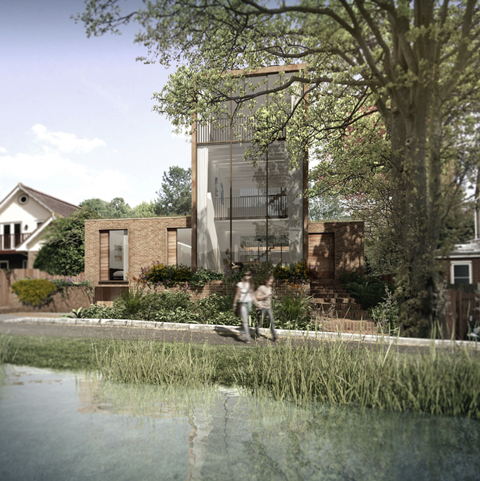
Fletcher Crane Architects’ submission included a five-bedroom family home and a dilapidated bungalow, both in Kingston upon Thames, alongside a new build detached riverside home in Shepperton, Middlesex.
The family home in Kingston echoes the urban scenography. The ground floor acts as an anchoring plinth, which wraps in a U-shape around a secret rear garden courtyard. Within the vertical street front architecture, key living spaces look over the river whilst the master bedroom on the top floor will benefit from panoramic views all the way from Kingston to Teddington.
shedkm
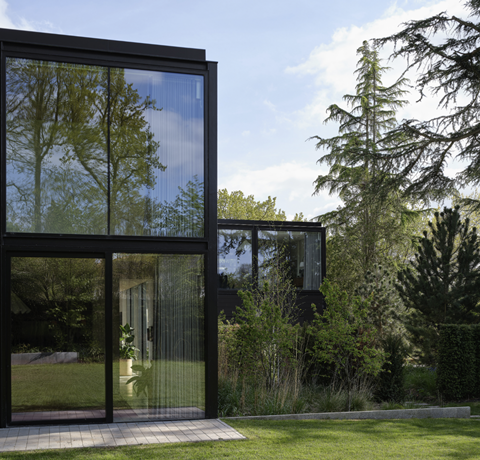
shedkm’s submission included an idyllic lifetime home in Cambridgeshire, a converted thatched-roof house, formerly a tennis pavilion and a new build family home in the north-west of England.
The north-west project seamlessly connects the house with the environment, emphasised with the black steel frame, glazing frames and stained larch landing. A composition of elements forms the facade; incorporating fixed glazing, sliding doors and solid timber cladding alternating to suit the internal requirements.
Denizen Works
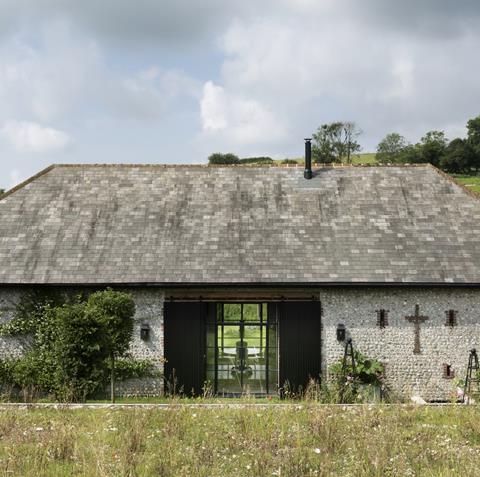
Denizen Works’ submission included a new build family home overlooking Loch Awe in Scotland, the renovation of a flint barn called Barn B and Manual House on the Isle of Tiree, which was constructed from a bespoke timber SIPs kit.
Barn B is situated among a cluster of agricultural buildings in South Downs, UK. The existing interior features exposed flint and clunch walls with four timber trusses dividing the space, filled with daylight from high-level gable-end windows. Two brick arch doorways cut through the central axis, connecting a sheltered courtyard to the countryside. The client wished to steer clear of traditional barn conversion approaches, instead focusing on the scale, situation and light of the building.
Hayhurst & Co Architects
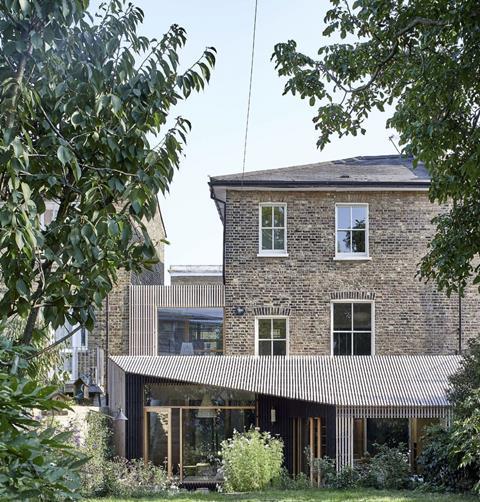
Hayhurst & Co Architects’ submission included the retrofit of a semi-detached Victorian home, a low-carbon home built for £2,800 per sq m in an unloved urban nook, an infill home for an artist using re-claimed materials and the retrofit and extension of a substantial Grade-II listed country house, using British stone as a structural material.
The Victorian home, Grain House, was designed for a young family and connects original and new living spaces, creating a visual link from the entrance, through the family spaces to the garden and on to the new artist’s studio. The palette of materials includes hand-made tiles, natural lime plaster, pre-patinated copper and charred larch.
Postscript
The awards will be held at The Brewery in the City of London on 18 October. Book your place here.
















No comments yet