In a series celebrating BD’s Architect of the Year Awards finalists, we look at the Education (Nursery to 6th Form) shortlist
In July BD announced all the architects who made it on to the shortlists for our prestigious annual Architect of the Year Awards.
Now we are shining the spotlight on each category in turn and publishing a selection of the images that impressed the judges.
Today’s shortlist is the Education (Nursery to 6th Form) Architect of the Year Award.
Walters & Cohen Architects
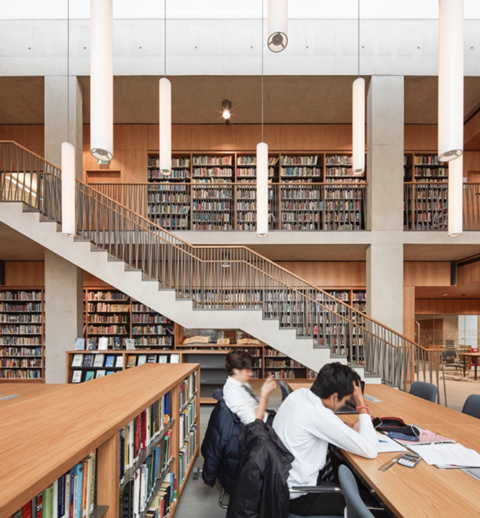
Walter & Cohen Architects’ submission included a standalone college for the King’s School in Canterbury, an innovative space in a Grade II listed building for Brighton Girls, and the replacement of 1960s CLASP buildings with a general teaching building at St Paul’s School in Barnes, London.
The project at St Paul’s School opened up the northern access road and connected several existing buildings to provide animated circulation and improve accessibility. The school’s vision was for learning, discussion and interaction to happen everywhere.
Sheppard Robson
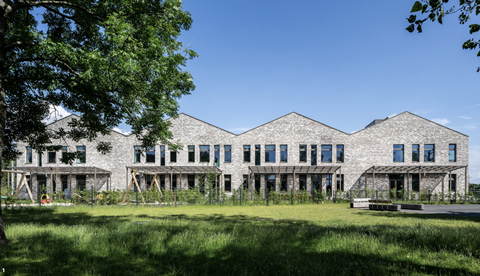
Sheppard Robson’s submission included the design for a 12,400 square metre mixed secondary school, the replacement of an outdated high school in Castletown, Isle of Man, and the consolidation of five schools into one campus for the Barony Campus in Cumnock, Scotland
The Barony Campus is situated on a 19.8-hectare urban fringe site and includes a secondary school, primary school, nursery, supported learning centre, facilities for students with special education requirements, playing fields and sports courts.
jmarchitects

Jmarchitects’ submission included the new Galashiels Community Campus for Scottish Borders Council, five buildings for East Renfrewshire Council as part of their enhanced early years’ provision and the new primary school in the emerging Calderwood development, just outside of Edinburgh.
Calderwood Primary School is located adjacent to the new village square and the design was influenced by a necessity for the school building to fulfil the role of a (integrated) community-orientated public building.
Feilden Clegg Bradley Studios
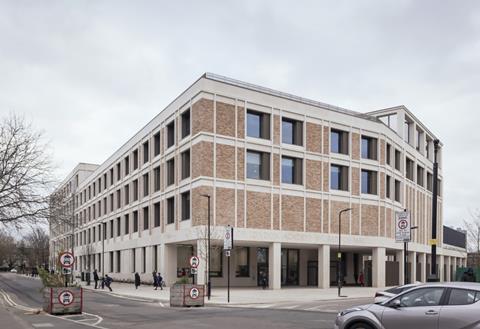
Feilden Clegg Bradley Studios’ submission included a two-form entry school, providing accommodation for 420 pupils, a 1200-student residential school in Bangladesh and a four and five-storey building in Shoreditch Park, London.
The Shoreditch Park project for the City of London Academy is an urban school on a tight site. The future Crossrail tunnels, size of the building and constrained nature of the site required an innovative approach.
Hayhurst & Co Architects
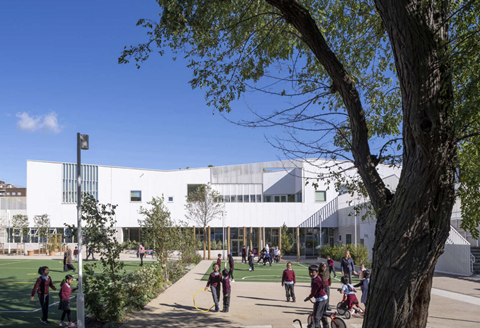
Hayhurst & Co Architects’ submission included new spaces for the RIBA Clore Learning centre, a soon-to-be Passivhaus certified primary school near Hereford and a new-build, Edith Neville Primary School.
The Edith Neville Primary School project is in a parkland setting in the centre of London. Designed for Camden Council, the school hopes to act as a foil to the surrounding landscape and life of Somers Town. A filigree envelope formed from a perforated white screen, a design that simultaneously provides a sense of protection to the pupils and a sense of visual permeability across the park from the outside.
IID Architects
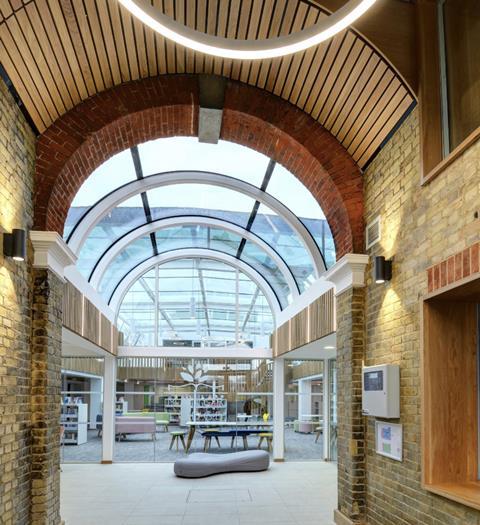
IID Architects’ submission included a building extension for Reed’s School in Surrey, the major redevelopment of the sixth form and hall at Wimbledon High School and a Learning Resource Centre in the heart of Manor Lodge School in Radlett, London.
At Manor Lodge School, IID proposed to relocate the main entrance, make it accessible and create a new LRC and IT centre using a lightweight glazed roof to maximise daylight and transparency.
Henley Halebrown
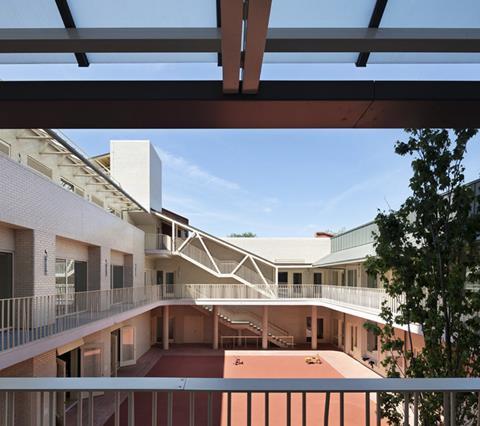
Henley Halebrown’s submission included the proposal for a primary school and nursery in the foothills of the Uetliberg mountain, near lake Zürich, the joining of a Baptist Church and Christian School under one roof in Battersea and a hybrid building combining a 350-pupil primary school and 68 affordable homes on a former fire station site.
The former fire station site is within the Kingsland Road Conservation Area and the 11-storey apartment block protects the three-storey school from the street’s noise and fumes. Its compact plan frees up much of the site for the school and its generous courtyard.
Cottrell and Vermeulen Architecture
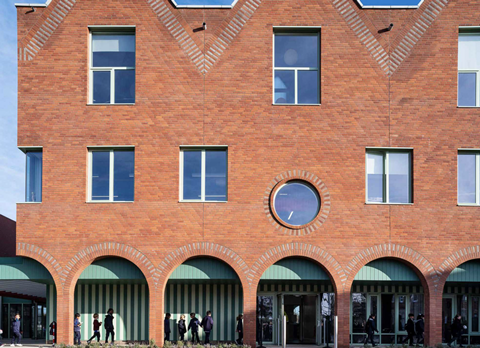
Cottrell and Vermeulen Architecture’s submission included a pragmatic extension and refurbishment project in Deptford, London, new build accommodation for 4FE Secondary School and Sixth Form in Southwark and the expansion of Brentwood Preparatory School in Essex.
The Brentwood project expands existing accommodation with two new buildings combined with the remodelling and refurbishment of existing buildings and facilities. The new-build element is formed of a new classroom block with specialist teaching spaces, changing facilities and reception which sit alongside a multi-purpose hall.
Postscript
The awards will be held at The Brewery in the City of London on 18 October. Book your place here.
















No comments yet