David Walker’s Moorfields redevelopment will double space of 1960s building
David Walker Architects’ proposals to redevelop a 1960s office building in the City of London with a much taller steel-and-glass structure are set to be approved next week.
The practice’s scheme, drawn up for site freeholder Metropolitan Properites, would replace 11-storey Tenter House, on Moorfields, with an 18-storey structure that almost doubles the existing building’s floorspace.
It would be one block from the architect’s 112m The Heron, the largest residential tower built in the City for 30 years when it was completed in 2013.
At 88m in height, the new building would deliver 28,806sq m of floorspace – predominantly for office use, up from the current building’s 15,465sq m. The new structure would include six roof terraces and four internal winter gardens for the use of office occupiers.
The City of London said David Walker’s proposals had attracted opposition from some residents of the nearby Barbican Estate, who voiced concerns over the impact of the roof terraces earmarked for the new building, as well as loss of light from the taller structure.
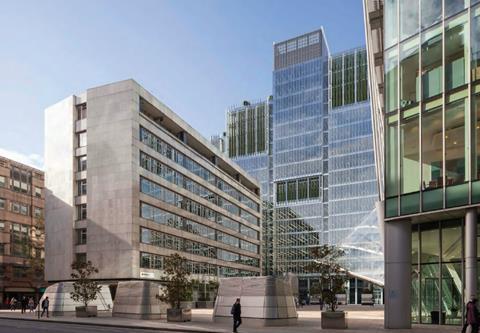
Planners accepted that the proposed building would have a “significant impact” on the appearance of City Point Plaza, to its immediate north, and result in reduced levels of daylight and sunlight. However they said the plaza already suffered from poor light levels and that the change was deemed to be “acceptable”.
They added that David Walker’s designs sat well with the neighbouring 35-storey City Point Tower, built in 1967 to a design by F Milton Cashmore and HNW Grosvenor, and extensively refurbished by Sheppard Robson between 1998 and 2001.
Recommending the proposals for approval to members of the City’s planning and transportation committee, officers said the scale and massing of the new building corresponded to height of Wilkinson Eyre’s nearby 21 Moorfields building which was approved in February.
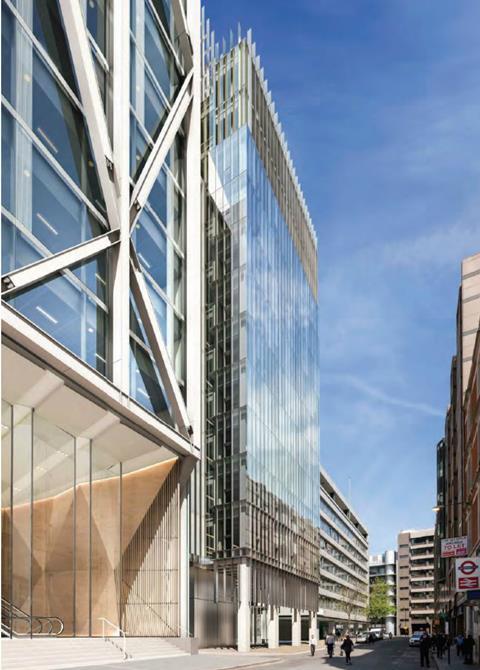
They added that the heights of the building’s stepped elements that resulted from its six legible architectural volumes responded to site constraints and avoided “intrusion into longer-distance and local views”, and delivered acceptable daylight and sunlight conditions for the nearby Willoughby House on the Barbican Estate.
“The design and increased height of the proposed building is considered to be acceptable and the proposed facing materials appropriate,” they said.
“The design incorporates a generous amount of greening. The impact on City Point Plaza in terms of appearance and the sunlight/daylight factors is acceptable and the improvement and upgrading of New Union Street is welcomed.
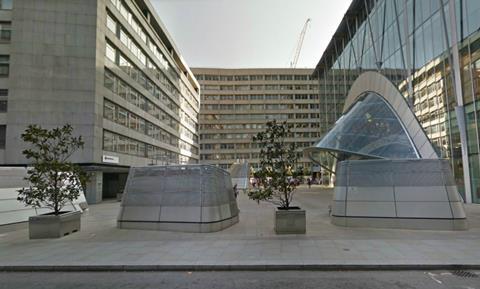
“The development would not have adverse impacts either on local or longer-distance views or on the settings of nearby listed buildings and conservation areas.”
The Barbican Association objected to the proposals when they were lodged with the corporation last year, citing in particular lorry-servicing arrangements for the block. Subsequent design revisions increased the servicing space and the association did not maintain its opposition.
The City of London’s planning and transport committee meets at 10am on Monday to consider the proposals.
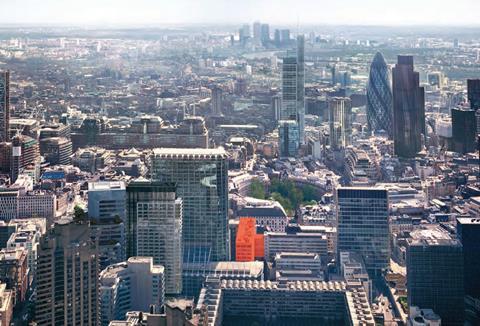
Postscript



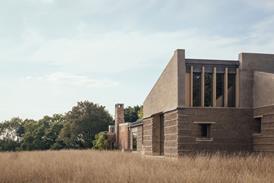

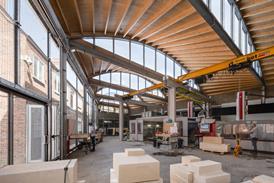



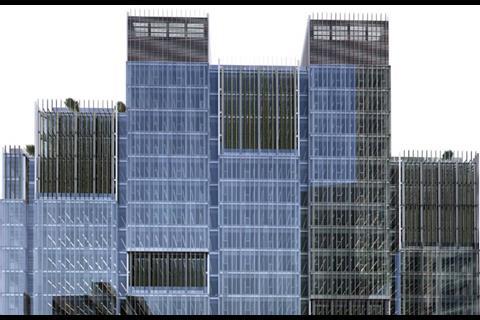


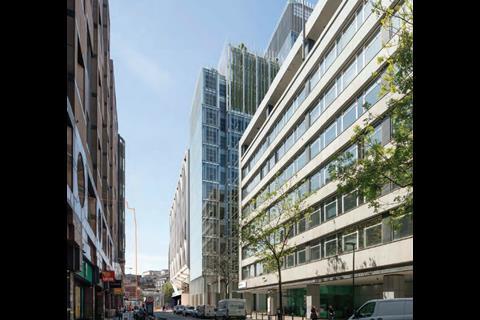

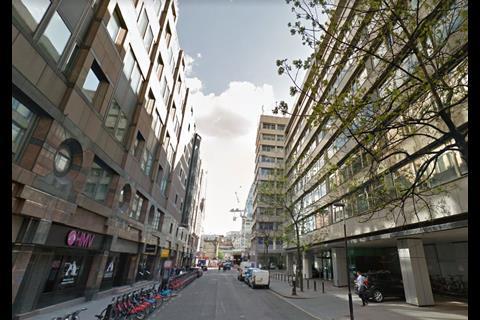





5 Readers' comments