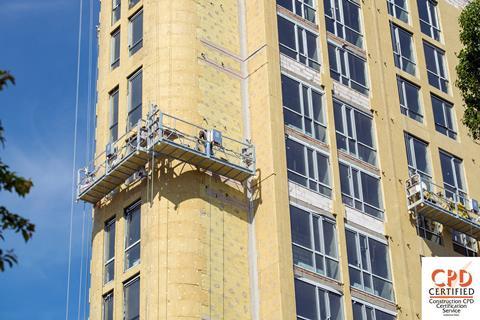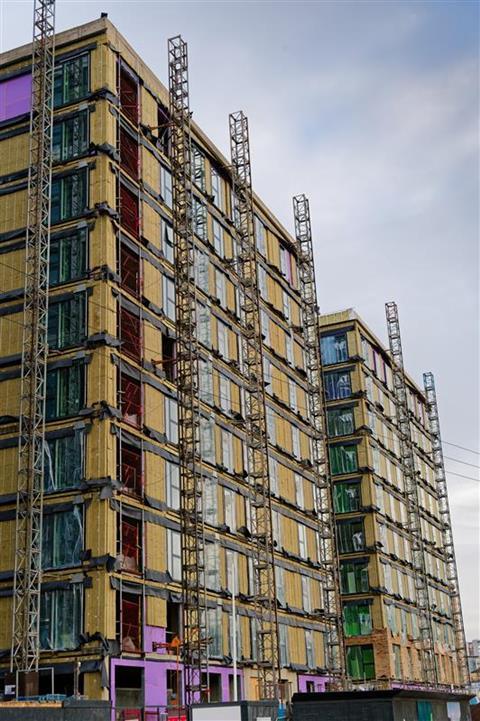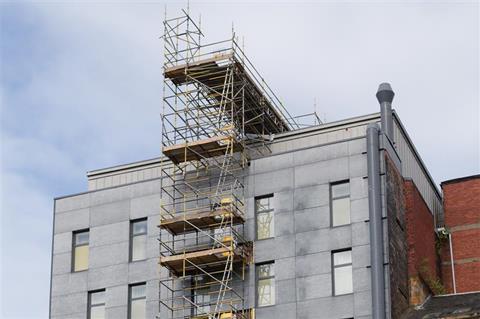
Sponsored by ROCKWOOL®, this CPD module explores the role of the building envelope in passive fire protection. It examines the evolution of UK regulations, key compliance issues for external walls and roofs, and how non-combustible insulation can enhance fire resilience.
Deadline for completion: Friday 20 March 2026.

The fire safety of buildings in the UK has come under scrutiny over several decades, with repeated failures highlighting the risks posed by certain construction materials – particularly those used in the building envelope. This term refers to the external shell of a building, including walls, roofs and windows. While it plays a vital role in thermal performance and energy efficiency, its contribution to fire risk cannot be overstated.
Concerns about material combustibility date back as far as 1973, when the Summerland Leisure Centre fire killed 50 people after flames spread rapidly through combustible wall linings. Similar risks were observed in subsequent incidents, including the Knowsley Heights and Garnock Court fires in the 1990s, where fire spread externally by means of the cladding.
Despite early warnings – including a 1986 advisory from the Department of the Environment against combustible cladding systems – regulatory response remained limited. In 2005, changes to the Building Regulations allowed combustible insulation products to be used on tall buildings if they passed BS 8414 testing, a move influenced by industry lobbying.
It was not until the 2017 Grenfell Tower fire, which claimed 72 lives, that the issue reached national prominence. The facade system, which included combustible cladding and insulation, was a key factor in the fire’s rapid spread. The following year, the government introduced a ban on the use of combustible materials in the external walls of certain types of buildings more than 18m in height. Further guidance introduced in 2022 provided additional clarification for buildings more than 11m, but the ban itself was not extended to this height threshold (except in Scotland, where different rules apply). The term “limited combustibility” was also removed from Approved Document B in 2019 and subsequent editions now classify construction products in accordance with the European system BS EN 13501-1.
Yet concerns remain. Fires such as those at The Cube in Bolton (2019) – a student accommodation block just under the 18m threshold – have shown that height-based regulation may not be enough. As a result, many in the industry are calling for a broader risk-based approach to material specification, considering factors such as building use, occupancy type and facade design.
The performance of the building envelope in the event of a fire is a system issue. Each layer – cladding, insulation, cavity barriers and fixings – plays a role in how fire and smoke behave. Understanding how insulation contributes to this system is critical to designing safer buildings.
Learning objectives
- Understand the key fire safety regulations that apply to external walls, roofs and associated elements of the building envelope.
- Identify the performance characteristics of non-combustible insulation materials – particularly stone wool – and explain how they contribute to fire safety, thermal efficiency and regulatory compliance within the building envelope.
- Apply best practice guidance when selecting materials and designing for fire safety in both new-build and retrofit projects, ensuring a holistic approach that goes beyond minimum legal requirements.
Understanding combustibility
When designing the building envelope, understanding how materials behave in a fire is critical. This is especially true for insulation products, which are often installed behind cladding systems and within cavities where fire can spread rapidly and out of sight.
A fire requires three core components to sustain itself: heat, fuel and oxygen. This relationship is commonly known as the fire triangle, which explains how combustion becomes self-sustaining. In reality, modern fire science often uses the fire tetrahedron, which adds a fourth element – the chemical chain reaction – to capture how flames propagate. Fuel vapours react with oxygen in an exothermic process, releasing heat that in turn ignites more fuel, while the chemical chain reaction ensures the cycle continues until one of these four elements is removed.
Insulation materials can act as a source of fuel, particularly if they are made from organic or polymer-based components. When exposed to heat, combustible insulation can degrade, release gases and contribute to fire growth and smoke production. Understanding whether a product could add to this fire load is a key part of assessing its suitability.
What defines a combustible product?
Combustibility is not a single characteristic. It includes how easily a product ignites, how much heat it releases, whether it melts or produces burning droplets, how much smoke it emits and how flames spread across its surface.
To standardise fire performance assessment across Europe, the Euroclass system EN 13501-1 was introduced (see table below). It replaced older national standards, including BS 476, and provides a more comprehensive classification of how materials react to fire.
| Euro-class (EN 13501-1) | Materials | Combustibility |
|---|---|---|
| A1 | Stone wool, glass wool, cellular glass | Non-combustible |
| A2-s1, d0 | Some faced stone or glass wool products | Non-combustible |
| B-s2, d0 | Phenolic foam (TYP EU) | Combustible |
| C-s2, d0 | Phenolic foam (TYP UK), some PIR | Combustible |
| D-s1, d0 | PIR | Combustible |
| E-s1, d0 | Flame retardant EPS/XPS, PUR | Combustible |
| F-s1, d0 | EPS, PIR | Combustible |
It is important to note the following:
- A1 materials will not contribute to a fire at any stage.
- A2-s1, d0 materials are considered as non-combustible, with very limited potential to contribute to fire, and with low smoke/flaming droplet production.
- Classes B to F are considered combustible, with varying degrees of contribution to fire and smoke hazards.
- The additional suffixes – s1, s2 (smoke), and d0, d1 (droplets) – further classify a material’s performance in real fire conditions.
Outdated classifications: Class 0
Some materials are still referred to using outdated classifications such as Class 0, derived from BS 476 tests. This rating combines two tests:
- BS 476-7: Surface spread of flame
- BS 476-6: Fire propagation index.
However, Class 0 does not assess whether a material is combustible. It only measures how flames behave on the surface. A product can achieve Class 0 and still burn, melt or release smoke during a fire.
Testing and declarations
Manufacturers must declare the reaction-to-fire performance of products placed on the market under the Construction Products Regulation. For CE or UKCA-marked products, the fire classification is stated in the declaration of performance (DoP). This document must be made available and will show the product’s certified Euroclass rating.
Insulation specified in the external walls of relevant buildings must meet the requirements of Approved Document B (ADB). Products with A1 or A2-s1,d0 ratings will not contribute to fire growth and can support broader fire safety strategies, such as compartmentation and protected escape routes.
Regulations and key considerations
Understanding fire safety regulations is essential for specifying compliant insulation and facade systems. While material performance is critical, it must always be considered in the context of legal requirements.
Approved Document B (ADB), which supports the Building Regulations in England and Wales, sets out key principles for reducing the risk of external fire spread. These apply to both external walls and roofs, though regulatory focus has historically leaned more heavily towards wall systems.

External walls
The statutory requirement on fire performance of external walls is found in Requirement B4 of the Building Regulations: “The external walls of the building shall adequately resist the spread of fire over the walls and from one building to another, having regard to the height, use and position of the building.”
Compliance is typically demonstrated by following the guidance set out in ADB. This is split into volume 1 (dwellings) and volume 2 (buildings other than dwellings). Key requirements depend on the height and occupancy type of the building.
Regulation 7(2) prohibits the use of combustible materials in the external walls of certain “relevant buildings” more than 18m in height. These are defined as buildings that contain:
- One or more dwellings
- An institution (such as a care home or hospital)
- Rooms used for residential purposes (such as student accommodation, boarding houses or hostels).
In these buildings, all materials forming part of the external wall must achieve a minimum classification of Euroclass A2-s1, d0 or A1, with exceptions for certain ancillary components (such as gaskets, membranes and seals).
The 2022 update to ADB extended fire safety provisions by:
- Requiring a minimum Euroclass A2-s1, d0 for insulation in residential buildings (purpose groups 1 and 2) more than 11m in height, while also retaining BS 8414 as an alternative route to compliance
- Removing a previous exemption for hostels, hotels and boarding houses, which are now included in the combustible materials ban for buildings more than 18m in height.
Although BS 8414 system testing remains an alternative route to compliance in some buildings, its continued use is increasingly under review. A study by the Fire Protection Association (FPA), commissioned by the Association of British Insurers, identified significant concerns with the BS 8414 test method, citing limitations in five key areas including real-world replicability and post-test analysis.
There is currently no outright ban on combustible materials in buildings under 11m, or in non-residential buildings above that threshold, unless they meet the relevant definitions as per Regulation 7(2). However, the risks posed by combustible materials in lower-rise and mixed-use buildings remain significant.
In July 2019, the Ministry of Housing, Communities and Local Government issued a circular to all building control bodies, reminding them that even where prescriptive guidance does not apply, the intent of Requirement B4 must still be met – and that dutyholders must consider how fire spread could endanger life, regardless of building height.
The Building (Scotland) Amendment Regulations 2022, effective from June 2022, introduced tighter fire safety rules. The use of combustible materials is prohibited in the external walls of buildings more than 11m in height where they contain:
- A dwelling
- A sheltered housing complex
- A hospital
- A multi-occupancy residential building
- An assembly, entertainment or recreation facility.
The ban also applies to specified attachments, including solar panels, balconies and solar shading systems. In addition, metal composite materials with a polyethylene core – similar to those used on Grenfell Tower – are now banned on all new buildings, regardless of height.
Roofs
Although external walls have received significant regulatory focus since Grenfell, fire performance of roofs is equally important. The legal wording in Requirement B4 states: “The roof of the building shall adequately resist the spread of fire over the roof and from one building to another, having regard to the use and position of the building.”
Despite near-identical language to the requirement for external walls, roofs are not always treated with the same level of scrutiny during design and specification. However, they may still present a significant fire risk, particularly when used for accessible terraces, balconies or escape routes.
ADB advises particular caution where a roof:
- Forms part of a means of escape
- Is intended to be used as a floor
- Contains upstands, balconies or terraces
- Crosses a compartment wall, in which case the roof covering should meet a minimum rating of A2- s3, d2 for at least 1,500mm either side of the wall.
The fire resistance of roof systems should also consider:
- Loadbearing capacity (resistance to collapse)
- Integrity (resistance to fire penetration)
- Insulation (resistance to heat transfer).
Whether in walls or roofs, the use of non-combustible materials (Euroclass A1 or A2-s1, d0) helps reduce the risk of external fire spread and supports compliance with ADB and wider fire safety objectives. The same level of consideration should be given to all parts of the building envelope – regardless of vertical or horizontal placement.
Best practice, as supported by the FPA and industry guidance, is to specify non-combustible insulation wherever feasible in higher-risk buildings – including those more than 11m, more than three storeys, or containing vulnerable occupants.

Designing for fire safety
Effective fire safety must begin at the design stage. The materials used across the building envelope not only influence energy performance and acoustics but also determine how a building behaves during a fire. In response to evolving regulations and best practice, the construction industry has increasingly turned to non-combustible insulation systems – particularly those based on stone wool – as a reliable solution to reduce fire risk in external walls, roofs and associated elements.
In ventilated facade systems, non-combustible stone wool insulation slabs are designed specifically for use within open-jointed cladding or rainscreen assemblies. These products are compatible with cavity barriers to ensure continuous fire resistance across the external wall system. They are typically water-repellent, dimensionally stable and capable of withstanding high temperatures without melting, shrinking or emitting toxic smoke.
For flat roof applications, stone wool insulation boards offer both thermal performance and a minimum Euroclass reaction to fire classification of A2-s1, d0. Stone wool roof boards can be installed over metal, concrete or timber roof decks and are compatible with a range of waterproofing systems, including single-ply membranes and bituminous felts. By maintaining their structure under fire exposure, they help delay flame penetration and protect the structural integrity of the roof.
Where exposed concrete soffits require insulation – such as in car parks or basements, or under suspended floors that form part of the external envelope – stone wool boards provide a robust, non-combustible solution. These products offer thermal insulation, sound attenuation and fire resistance in a single layer and are available with aesthetic facing options for visible applications. Because they are mechanically fixed, they remain in place even under high heat.
Finally, for retrofit and recladding projects, stone wool insulation solutions can improve both thermal performance and fire safety. These products are suitable for upgrading external walls, flat roofs or soffits in buildings that were constructed to earlier standards and may not meet today’s regulatory requirements. With declared thermal conductivity values (lambda) as low as 0.032W/mK, they also support compliance with energy efficiency targets while future-proofing the building against changes in fire safety standards.
By integrating non-combustible insulation throughout the building envelope, specifiers can help meet the requirements of ADB, support effective compartmentation and reduce the risk to life and property. All products must be CE or UKCA marked and supported by a valid DoP, which includes its reaction-to-fire classification in accordance with EN 13501-1.
Final thoughts
Designing for fire safety is a shared responsibility – and one that starts well before construction begins. Understanding your professional duties, especially regarding material selection for external walls, roofs and related components, is critical. Specifiers must be aware of the regulatory expectations for A-rated, non-combustible products and understand how their choices influence not just compliance but also occupant safety.
Human life must always remain the priority in building design. This means going beyond the minimum regulatory standards wherever possible. As we have seen, guidance such as ADB is subject to review and change, and in some cases lags behind industry consensus on best practice. Staying informed is essential – particularly in an environment where regulations may soon adopt a more holistic approach or remove height-based distinctions altogether.
Looking ahead, the industry is likely to see further clarity in regulatory language, tighter definitions of material performance and a stronger emphasis on whole-envelope fire strategy. These changes will require continued vigilance and adaptability.
Ultimately, selecting high-performing, non-combustible insulation systems – and working with partners who prioritise technical expertise and fire safety – will help ensure projects not only meet the demands of today’s regulations but are also resilient to future updates. By maintaining a proactive, informed approach, construction professionals can help create buildings that are safer, more efficient and fit for the challenges ahead.
Please fill out the form below to complete the module and receive your certificate.















