Two new cultural projects by Feilden Fowles and 6a could teach the likes of Diller Scofidio & Renfro a thing or two about ambition, says Gillian Darley

I like the notion of modest ambition. With occasional honourable exceptions, ambitious buildings are all too prone to be skewered on the hubris of architect, client and, where appropriate, donor.
Modesty (financial, in particular) is a check on the ego of the designer and offers a gentle brake on all those who drive a project. The end user may well be the beneficiary. A law of exponential aggrandisement within major cultural institutions suggests that the bigger you are, the bigger you will want to become. A huge concert hall to make a homecoming orchestral superstar happy is next on the London menu but, Simon Rattle apart, who needs these monumental projects?
Two schemes illustrate the case for the low-key approach. Both additions to existing arts centres, they benefit from staff well established in their roles and can serve loyal existing audiences, while growing new ones. The gallery at Milton Keynes has been, until now, something of a poor relation to the theatre next door – starting with the choice of “theatre district” for the signage.
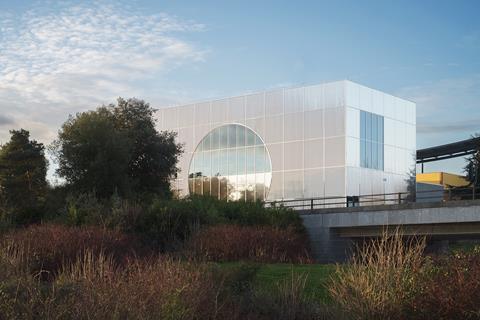
Formerly the gallery space was quite constricted and offered little else on its part of the site. But after 6a Architects’ transformation the gallery space is considerably expanded. It is now surrounded by an appealing, if sparsely detailed, café-bar and, upstairs, a multi-purpose hall looking out through a massive round window. The retractable seating is hidden away behind floor-length curtains when not in use. There and elsewhere the colours and geometry are those of early Habitat, indulging at least two generations of critics with justifiable nostalgia. The gallery now shares centre stage with the theatre in Milton Keynes, a satisfying 50th birthday present and a reward to audiences old and new.
>> Also read: 6a’s MK Gallery opens to the public
>> Also read: Building Study: Charlie Bigham’s, Somerset, by Feilden Fowles
Similarly the Yorkshire Sculpture Park near Wakefield, dreamt up by Peter Murray in 1977 and incrementally expanded over the intervening decades, has now got an alternative focal point. It is in the form of a long, low building by Feilden Fowles which forms a visual and aural barrier to the pounding M1 just a few hundred yards east, pushed up to the outer limits of the site.
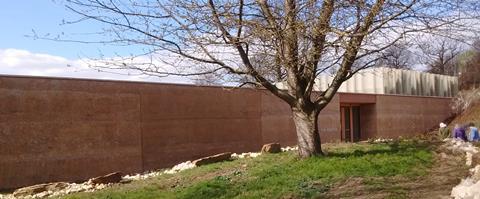
The entrance apart, it offers an almost unbroken wall towards the car park and in so doing definitively underlines the end of one, marginally urbanised, landscape and marks the approach to the 500 acres of the former Bretton Hall estate, the 18th-century deer park which is home to the sculpture park.
The new building has been carefully created from subtly toned layered concrete, an aggregate which is a reminder of the architects’ first (but impractical) choice, rammed earth. Once inside, the Weston Building (named after its major funders, the Weston Foundation) is light and bright, a timber-framed structure drinking in the splendid views which extend all the way down to the lake (and beyond it) and over, westwards, to the big house (currently undergoing development as a hotel).
>> Also read: Feilden Fowles gets green light for Yorkshire Sculpture Park project
>> Also read: Hepworth Wakefield, by David Chipperfield Architects
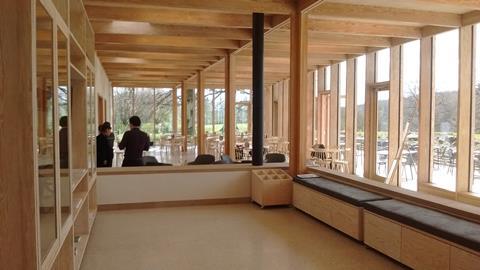
The café is blessed with excellent acoustics, while the top-lit gallery beyond uses the deepest end of the site. Out of sight, there are various innovative touches such as the unfired bricks that have been built into the depth of the walls to counteract moisture and thus meet passive building standards. Over recent years, the experienced team at the YSP have been clients for a succession of buildings around the park and have worked with various architectural practices. Each addition could be described as modestly ambitious but here, closing off the perimeter of the park, they have commissioned an ambitious building with modesty at its heart.
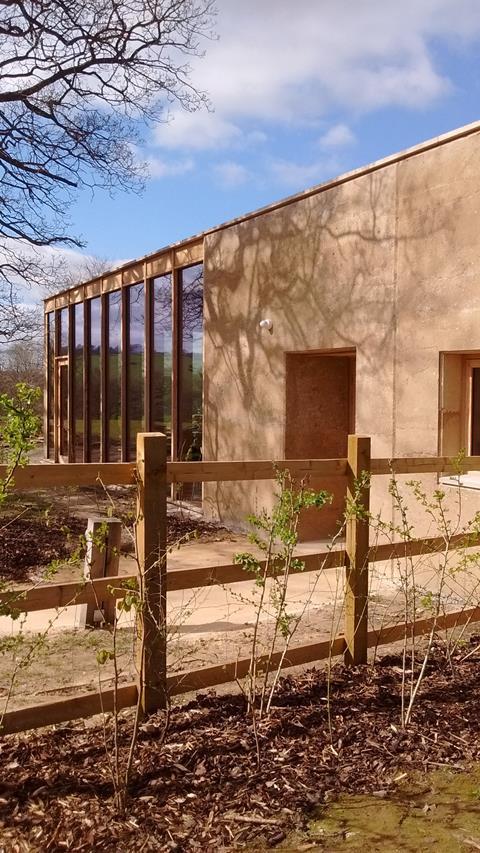



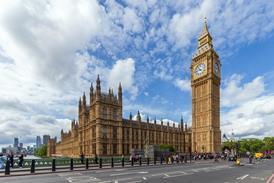
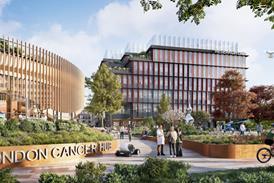
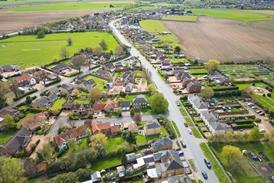










No comments yet