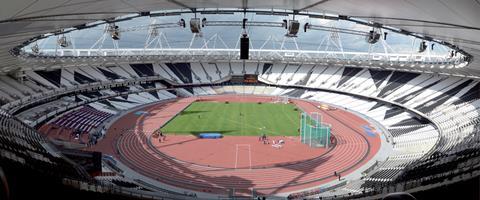The lean, demountable nature of the Populous-designed stadium enables an ability to adapt
AWARD
OLYMPIC STADIUM
London
Architect Populous
Structural engineer Buro Happold
Steelwork contractor Watson Steel Structures Ltd (Severfield-Rowen PLC)
Main contractor Sir Robert McAlpine
Client Olympic Delivery Authority
As millions of viewers around the world tune into the Olympics, relatively few will realise that the handsome stadium they’re looking at was made using recycled gas pipeline, nor that the vast majority of the venue is just temporary.
The lean, demountable nature of the Populous-designed stadium and its ability to adapt from an 80,000 games capacity to a 25,000 legacy capacity helped win the venue one of the top SSDA awards.
Judges praised the expressed exo-skeleton steel superstructure with its clear definition between the different structural systems: white for the tubular roof, and black for the seating bowl steelwork, which helped create a highly legible design.
“I liked the pared-down nature of the stadium:’ says judge Oliver Tyler. “It’s unlike many stadiums these days that have so much ancillary building. “There’s no fanciness to it, but it’s a very effective piece of architecture and engineering.
It’s very well articulated. It’s not dumbed down for being a building that might be taken apart.”
The unusual need for total demountability had a strong bearing on the stadium’s design and construction, according to Paul Hulme, director of steelwork contractor Watson Steel Structures.

“All connections were designed with demountability in mind, so they were all bolted:’ he says, adding that the close working relationship within the team meant they were able to tweak the design’s oval geometry to suit its manufacture.
The terraces’ superstructure consists of precast concrete units on raking lattice girders, which are supported on concrete shear walls at the front and by raking steel columns along the span.
The roof is structurally independent from the terrace structure, and consists of a 900m-long, 12m deep outer ring truss supported on 32 inclined tubular columns down to ground level. The bolted outer truss has simple flange connects for ease of erection and dismantling, and supports the PVC fabric roof covering, together with an inner tension cable ring.
On top of this cable ring are 14 lighting towers, each 30m high, connected to each other and back to the compression truss with a secondary cable system. The cable net was assembled at low level, then raised into place in a complicated manoeuvre involving 56 synchronised jacks.
The stadium was completed within budget and three months early. It’s almost a shame, adds Tyler, that during the games the wrap covers up much of the external steel structure.
Postscript
In association with The British Constructional Steelwork Association and Tata steel

















No comments yet