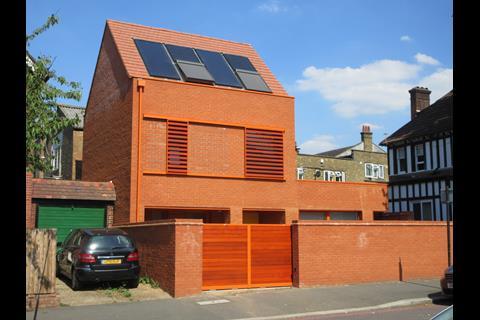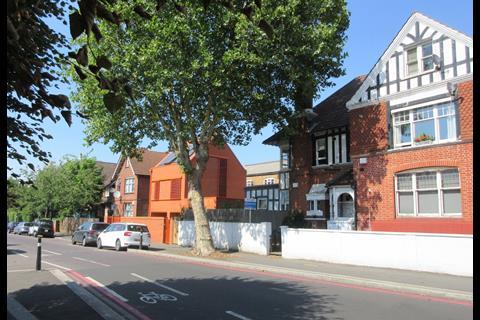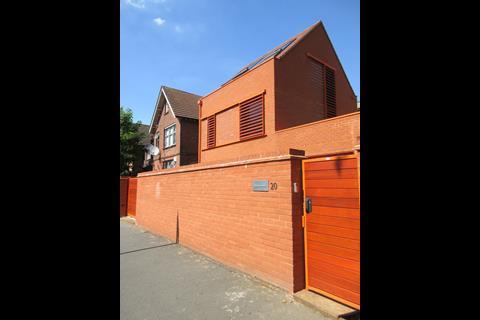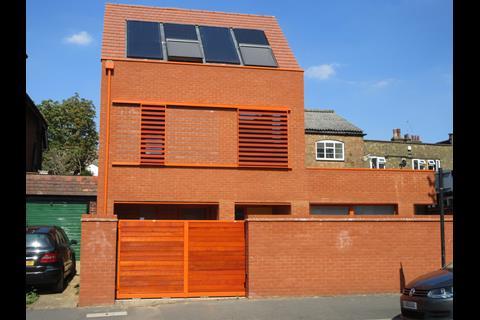This house in south London looks more like an electricity substation than a home
As a rule low energy designs that respond sensitively to context are considered a good thing. This house, in a conservation area in London’s leafy Streatham, meets the demanding Passivhaus standard and has been designed to respond and reflect the scale, massing, materials and detailing of the adjacent 19th century homes.
According to our nominator the architect missed the mark. ‘With its garish colours, unremitting red brickwork, louvered windows and blockish design behind a solid 6 foot wall the house is a clumsy and alien blot on the streetscape. To add to the ugliness solar panels, not normally allowed in the conservation area, have been permitted.’
For some reason the architects have opted for a single shade of red stock brick with matching pointing, orange guttering, tiles, shutters and gates, giving the house the appearance of a red faced child who has said something gauche in a room full of grownups.
The exacting requirements of the Passivhaus standards necessitated small window to prevent heat loss and shutters to reduce solar gains. Unfortunately the closed shutters combined with the defensive high front wall make it look more like an electricity substation than a home.
There are plenty of good Passivhaus and sensitively designed buildings around around but not in Ambleside Avenue, Streatham.
Postscript
Please keep sending your Carbuncle Cup nominations to the editor at thomas.lane@assemblemediagroup.co.uk. Include a short citation explaining why it deserves to win architecture’s wooden spoon and a few publishable photographs taken by you to illustrate your case.




















41 Readers' comments