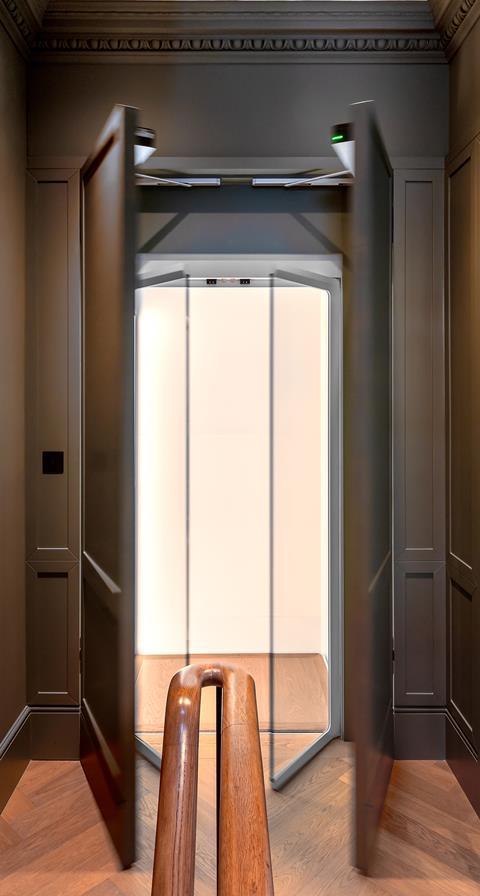Cameron de Wys explains why today’s most luxurious homes are defined as much by what we don’t see as what we do, and describes the challenges involved…

When we think of super-prime homes, we tend to picture gleaming marble surfaces or expansive full-footprint basements, but there is a different type of luxury also present in high-end living spaces – one that goes unseen. Contemporary luxury is defined by the carefully considered details and integrated features working behind the scenes to elevate comfort, functionality and the overall living experience of the home.
The value of simplicity
When our clients say, “I just want it to be simple”, they generally mean intuitive and invisible rather than minimal. High-net-worth homeowners expect effortless performance from systems that are out of sight yet operate flawlessly. Being able to control multiple settings at the touch of a switch offers the luxury of convenience and efficiency. At the same time, these advanced home systems add layers of personalisation and security that are highly valued in the super-prime market. In properties where heritage, craftsmanship and technology intersect, creating a space that feels “simple” is often the most technically complex challenge of all.
Making performance “disappear”
Behind a single point of control can lie an entire orchestra of precisely calibrated technologies. Each client’s request for simplicity may require another unseen intervention:
- Disguising air-conditioning vents within architecture, joinery and cornices
- Hiding thermostats within wall finishes or cabinetry, ensuring optimal performance
- Designing moving bookcases with concealed access to mechanical and electrical services
- Integrating underfloor heating unobtrusively into existing floor build-ups without adding height to prevent knock-on effects to staircases or thresholds.
Hidden adjustments catering for bespoke needs and at the same time facilitating ease of use and maintenance.

The discipline behind simplified design
In high-end homes, simplification is a form of sophistication. Clean lines may appear effortless, but their simplicity belies a process of meticulous craftsmanship and a highly considered approach to materials and detailing.
Where traditional features such as architraves, skirtings and cornices once bridged junctions and disguised imperfections, contemporary clean finishes leave no margin for error. Crisp 4mm shadow gaps, flush skirtings and floor-to-ceiling frameless doors demand millimetre accuracy.
Achieving streamlined forms may mean re-engineering classic materials. Honeycomb-backed stone, for example, reduces weight by up to 70-80%, enabling floor-to-ceiling slabs – and even suspended stone ceilings – to be installed safely and precisely. Traditional handcrafted stone staircases, meanwhile, appear weightless, cantilevering across voids in a manner that preserves classical beauty while pushing structural boundaries.
Timber doors reaching over 4m in height are built with aluminium or steel inner cores to ensure they remain perfectly straight. Specialist moulds, hidden fixings and custom-made supports allow mechanical and electrical elements to be integrated into walls, ceilings and joinery without compromising the integrity of historic plaster, stone or timber.
Dual-operating traditional panelled doors can disguise the presence of a lift entirely. This solution may appear simple, however the automation required to synchronise two sets of doors – operating seamlessly, safely and in full compliance with regulations while merging into the wall panelling – requires extensive coordination between specialist trades as well as exceptionally high levels of accuracy.
Collaboration: where the magic happens
In our experience, invisibility is an aesthetic that requires careful design choices and close, continuous collaboration. The critical groundwork happens between RIBA Stages 3 and 5 – the point where vision meets construction reality. Here, the main contractor’s specialist supply chain and in-house design management team take the lead in technical coordination, sampling and integration.
Consider a beautifully presented single wall elevation of bespoke joinery that conceals air-conditioning units, AV equipment, lighting control panels and temperature sensors: all accessible for servicing. The joinery is crafted from straight-grained, white-oiled European oak, backed with antique mirror and framed in a specialist metallic finish. The lower doors are fabric-lined; two of them engineered acoustically to ensure that concealed speakers within operate optimally. Above, the ceiling lighting and cornicing align precisely with the joinery; below, the panelled timber floor is set out to intersect cleanly with the elevation. Behind this single elevation lies the combined work of a dozen specialist trades and engineers. The end result: joinery and mechanical systems working in harmony; design intent realised; and comfort and functionality enhanced.
Each elevation like this is a one-off, combining creativity, engineering and precision. A typical super-prime home contains dozens of similarly intricate elevations, each requiring hundreds of coordinated design submittals to reach the final outcome. This level of integration is only possible through close collaboration in which the design management team plays a pivotal role – balancing technical performance, aesthetics, accessibility and the sequencing of trades. Through rigorous coordination and uncompromising quality control, the most ambitious design concepts can be translated into perfectly executed reality.
Invisible innovation: the future of luxury homes
Today, luxury is defined by simplicity – features that are felt but never seen. The most advanced solutions are hidden beneath surfaces and seamlessly integrated into architectural elements. Clients expect technology that optimises their comfort and wellbeing – regulating air quality, temperature, humidity and light – with controls that are visually undetectable. For the project teams creating these spaces, the true craft lies in ensuring that these systems are artfully concealed and never interrupt the character of the building.
As homes evolve further into sanctuaries of relaxation, connectivity and security, the demand for increasingly complex yet unseen systems will only intensify. The new benchmark of luxury is a home that feels intuitively right and deceptively simple, providing personalised functionality through perfectly concealed performance.
Postscript
Cameron de Wys is founding director of super-prime main contractor ACT















