A tight budget and need for flexibility were key drivers in this project that sits within the recently formed basement-level space behind the King’s Head pub
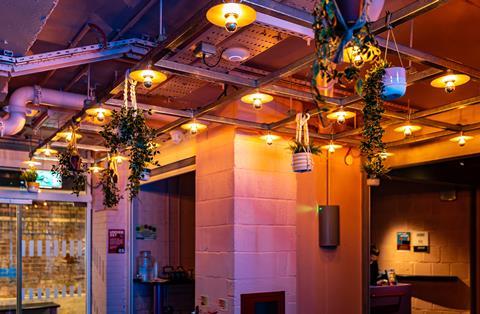
Designed by S+Co, The King’s Head Theatre has been relocated from the back of the King’s Head pub on Upper Street in Islington to a purpose-built 200 seat venue at the adjacent Islington Square Development in north east London.
The works are all within the recently formed basement level space, split between floors -4 through to ground. The main auditorium, changing area, bar and public spaces are at levels -4 and -3 with ancillary facilities on the other floors and a box office facility at ground floor.
Thomas & Adamson joined the project back in mid-2016 when the team were approached for early-stage costings for a variety of proposals. While the journey has been a long one it is hardly unusual for an arts venue and exemplifies the challenges around arts funding.
However, the opportunity to work on the relocation of such an iconic venue proved a great motivator for the design team and in the period since 2016, they worked closely with the theatre’s project team and the design consultants to align the proposals with a funding model that is heavily reliant upon charitable donations.
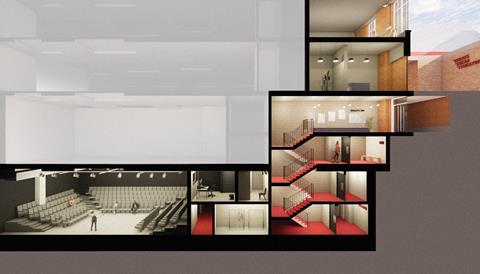
One of the biggest drivers on the project was flexibility. The client wanted a space that could be configured in as many ways as possible, which means there isn’t one stage – instead, the stage could be in multiple locations. Robustness was also a major consideration. “A theatre is a very hard-working space that is always changing”, explained Graham Currie, director at S+Co. “This meant all the furniture needed to be moveable, and fixing positions for stage set equipment, lighting, and gantries were required throughout the space.”
“The client’s brief was driven by budget,” added Andrew Devoy, director at Thomas & Adamson. ”They are a charity with limited resources, which meant we had to work within the budget constraints to deliver a functional space that could be configured to accommodate different types of performance. This meant a large amount of optioneering was undertaken to obtain the best value solutions. This included the omission of a secondary theatre space, simplification of finishes and reduction in the extent of the back of house space such as changing rooms and wardrobes”.
The material specifications were chosen to be functional, keeping the focus on the performance rather than the space itself. Simple, painted finishes were chosen to permit potential upgrades in the future when further funding became available.
The aim was to accommodate 250 visitors in a wide variety of seating styles. S+Co developed seating proposals in 3D so that several seating variations could be tested in terms of sight lines. The design model was shared with acoustic consultant, Neill Woodger Acoustics (NWA), who provided their expertise and Rockwool’s acoustic panels were specified to work with each arrangement. Such a flexible layout meant acoustics were a big issue and the team worked closely with NWA and Rockwool to develop a solution.
Cork flooring by the Colour Flooring Company was specified to front of house areas, partly to deal with acoustics, but also due to it being available in a super thin plank format, which helped with the limited ceiling heights in some areas.
“Flexible theatre lighting was needed, and Zero 88 and Robolight assisted with the design and layout of lighting bars and facilities panels,” added Currie.
The design team are particularly proud of the mezzanine level, which was squeezed in at basement level. Making best use of the space for the mezzanine allowed the design to fit in changing rooms, a plant area and a lighting control room. Devoy added: “Theatres are complex and costly buildings, and with limited budget it was always going to be a challenge. It’s hugely rewarding to see it all come together and to play a part in delivering not only a working theatre within the limited budget, but the iconic King’s Head theatre for years to come.”
Richard Williamson, trustee at King’s Head Theatre, said: “The King’s Head Theatre has been supporting and nurturing a vast amount of talent over the years and launching the careers of veteran thespians such as Alan Rickman, Hugh Grant, Richard E Grant, Joanna Lumley and Victoria Wood. Our new purpose-built 200-seat venue has been designed to take us through the next 50 years and wouldn’t have been possible without a dream team of partners who have worked closely with us to keep the vision on track.”
The Mayor’s office contributed £800,000 from their Good Growth Fund, aimed at improving quality of life in London. This contribution was the single largest grant to the project and was to support the public areas and wayfinding schemes of the new venue to improve accessibility. PUP Architects’ Theo Molloy and Chloë Leen led the public area and wayfinding design.
Project details
Architect S+Co
Project manager, cost consultant and principal designer Thomas & Adamson
Lighting Richard Williamson
Cork floor Colour Flooring Co
WCs and sanitaryware Ideal Standard
Ironmongery Hafele
Additional suppliers Robolight, Rockwool, Zero 88


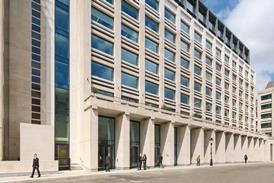
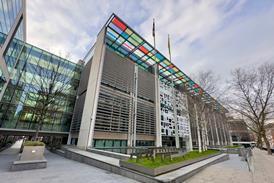
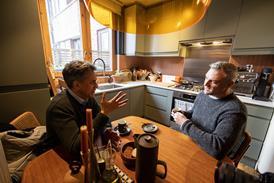




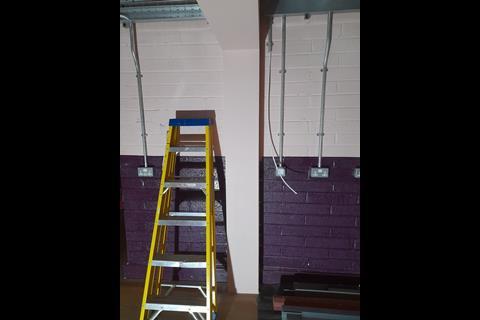
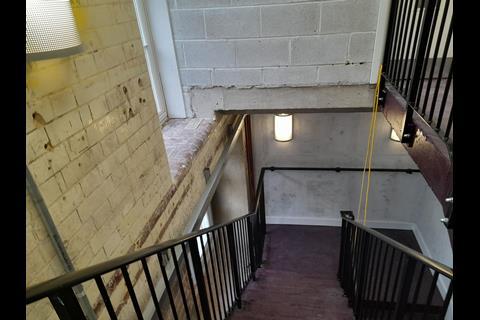
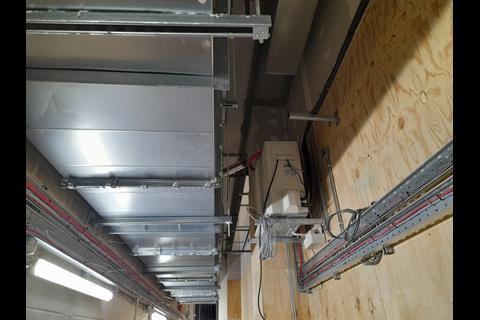
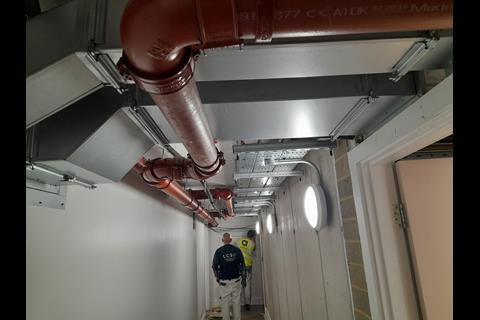
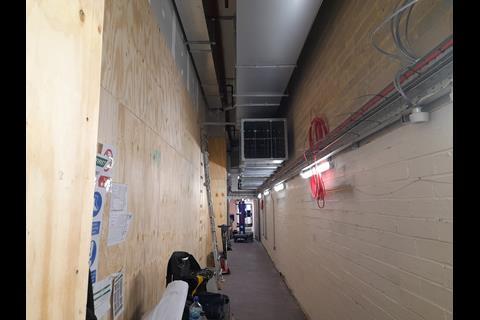

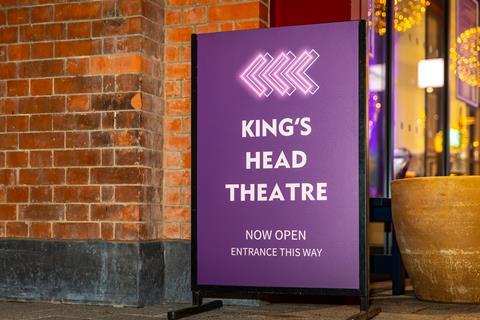
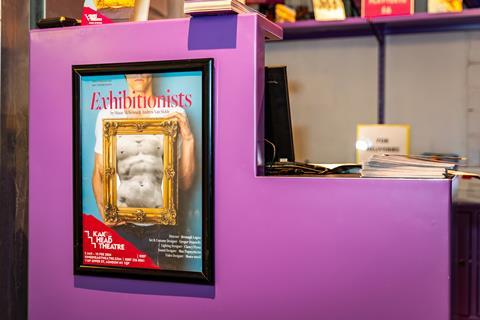
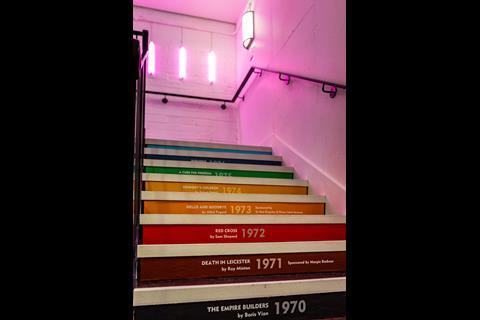
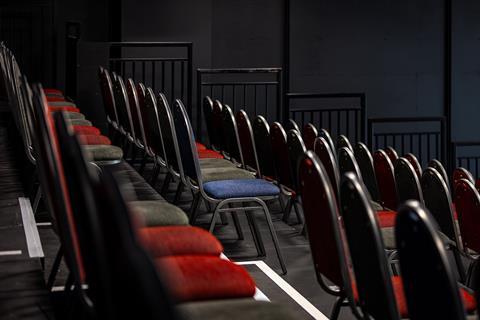
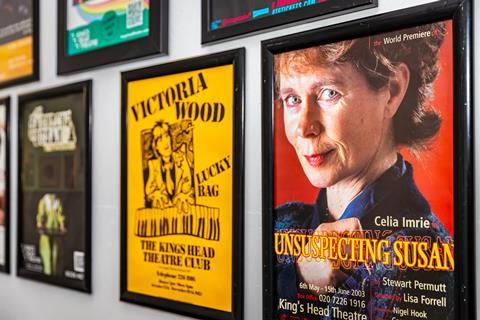
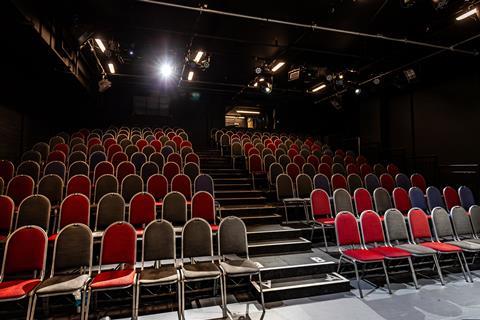
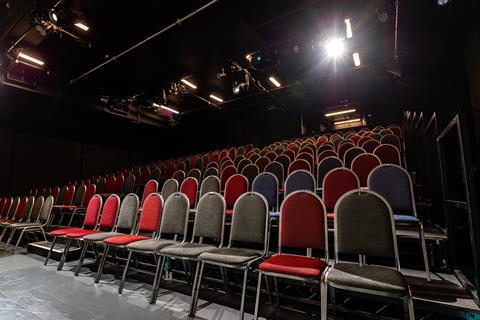
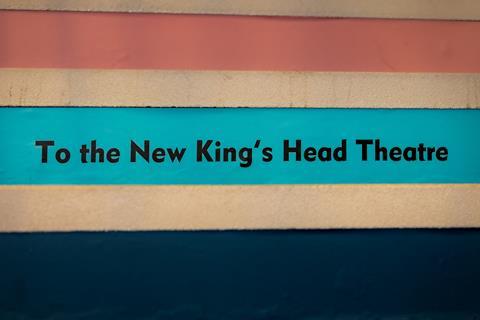
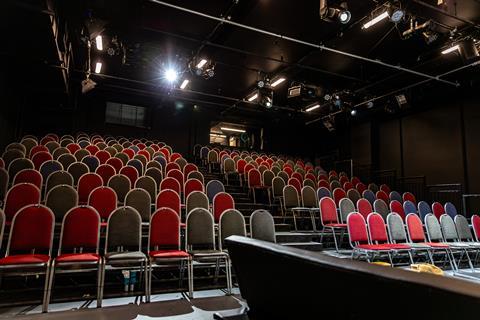







No comments yet