N T Sweeting undertake a complete re-roof of this Victorian property located on the River Tees, Northern England
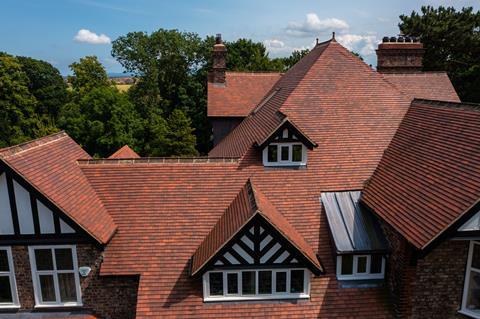
Roofing contractor, N T Sweeting, recently undertook a challenging roofing project at The Gables, a residential Victorian property situated on the River Tees, near Middlesbrough, Northern England.
The period property was topped by an expansive roof that was in desperate need of repair and replacement. Age and moisture absorption – from the river itself as well as the North East climate – had created fatigue in the clay tiles, cracked lead work and reduced roof performance. A complete re-roof was needed.
The team worked collaboratively with BMI Redland, the largest manufacturer of flat and pitched roofing, to overcome issues, provide expertise and technical specification information, as well as offer peace of mind that the solution would perform for years to come.
Specifying materials
The roof had an array of architectural features that stood out aesthetically yet made the task ahead far more complicated. To stay true to the period detail and premium clay aesthetic, the team specified the Rosemary Clay Classic tile. Having been produced from Etruria Marl Clay since 1837, these classic tiles are timeless and hardwearing.
As a full system solution with all components and fittings optimised to work together, there was an increased level of confidence in the material specification. In addition to this, the design team used BMI Redland’s SpecMaster service and had bespoke support on call to ensure the project progressed smoothly from concept to completion.
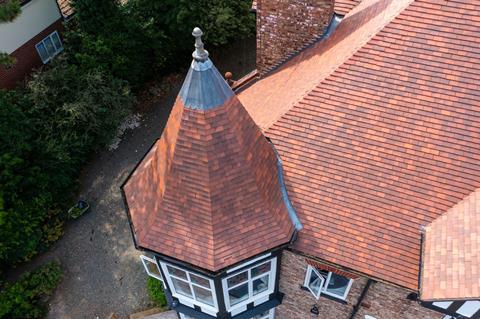
A challenge overcome through collaboration
The period features of the property provided an interesting challenge. The team had to work in and around distinctive, non-standard features - such as a 75-degree canonical turret, octagonal spire roof and multiple mitred hips and valleys, together with a lead finial at the apex.
The roof also originally had four chimney stacks, but – as part of the refurbishment – one needed to be carefully removed, with the area tiled over. The remaining three stacks were partially taken down and rebuilt with matching brickwork – which meant working closely with a mason to create a finish representative of the building’s history, but fit for the future.
Due to the location of the project, working with caution and capability was essential to manage the high level of moisture in the air and instances of bad wet weather. Onsite, it was important not to strip off too much of the old roof, so that areas could be covered and completed on the same day – minimising the impact of the weather on the roof, the house itself, and the project timeline.
Despite its challenges, the intricate clay tile system was successfully installed thanks to constant communication between the teams involved.




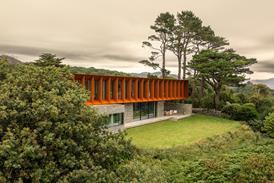




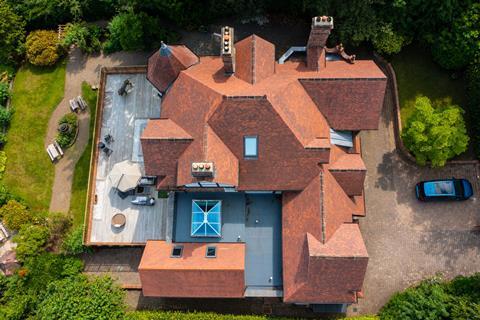
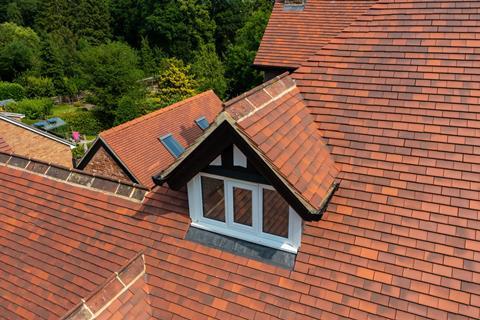
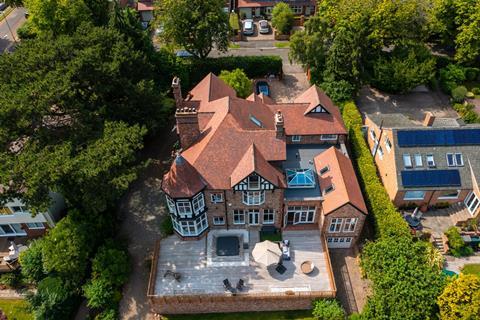
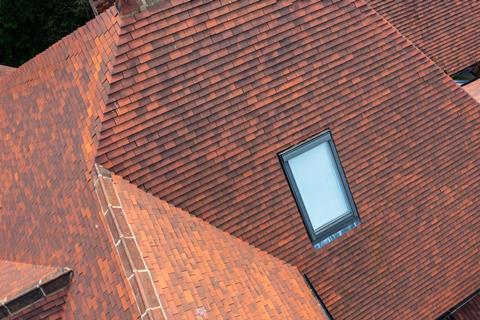
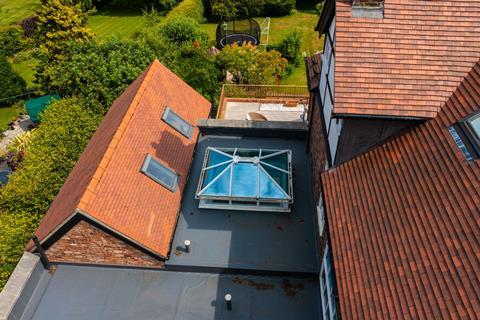





![Tarmac launches CEVO Asphalts Carbon Calculator for instant data on embodied carbon of asphalt mixes 02[87].jpg](https://d3rcx32iafnn0o.cloudfront.net/Pictures/100x67/9/7/6/2023976_tarmaclaunchescevoasphaltscarboncalculatorforinstantdataonembodiedcarbonofasphaltmixes0287.jpg_435882.jpg)

1 Readers' comment