Legislation changes regarding cannabis use have opened up a new market for dispensaries in the United States. But what considerations need to be made when designing such spaces? Building Design speaks to Sam Andras from urban-gro
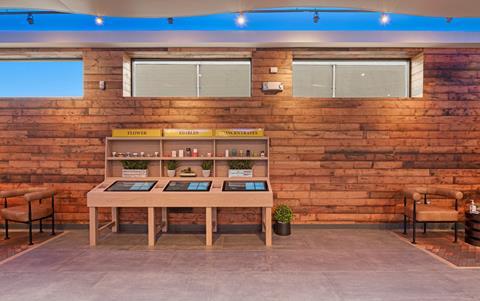
Legislation changes regarding cannabis use in the United States have opened up a new market for design and build service, urban-gro.
The global company offers a range of services and serves a wide variety of sectors, including the Controlled Environment Agriculture (CEA) industry.
Highly regulated by the state, cultivation facilities and retail dispensaries must meet strict regulatory, energy and water quality requirements, making them a challenging endeavour.
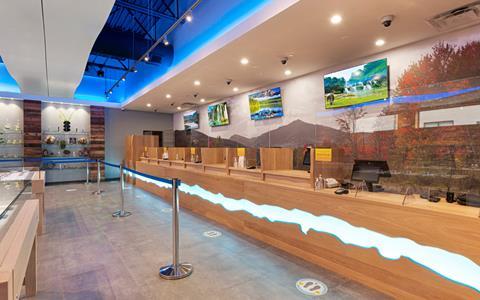
In traditional retail spaces, visitors have the opportunity to window shop. However, similar to laws monitoring the display of tobacco products in the United Kingdom, US regulations stipulate that dispensaries must not display items on sale, creating a unique shopping experience.
According to Sam Andras, EVP of business development at urban-gro: “There are a number of design techniques to draw shoppers in without going against those regulations.”
Whether that arrives in the form of catalogues, interactive touch screens or additional staff on hand is down to the individual client.
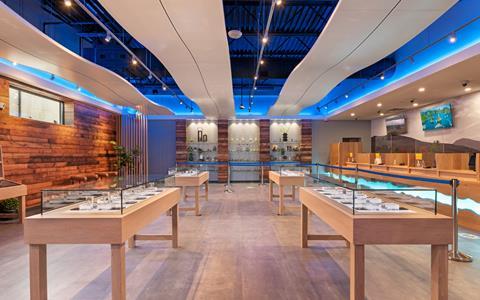
“It’s about creating the right environment for the end user and understanding what the client is looking for,” added Andras.
To date, 21 states have legalised the recreational use of cannabis, resulting in a large number of dispensaries opening up across the country. With regulations changing from state to state, hiring a design team with expertise in the sector is essential.
For Lazy River in Massachusetts, that meant bringing urban-gro on board for a fully integrated turnkey service.
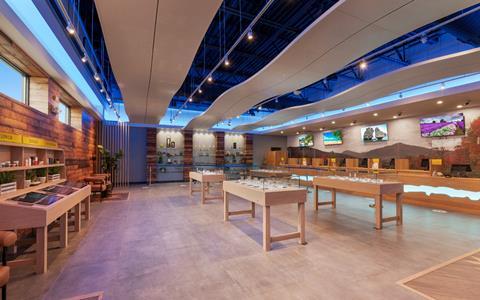
“When we engaged with Lazy River Products they were doing a full integrated vertical facility. It was for cultivation, manufacturing, dispensary and operations. All on the same site and all in the same building,” explained Andras.
The team had a clear vision. The goal for the dispensary was a “refined rustic” aesthetic, utilising materials such as reclaimed wood.
The process began with a number of inspiration boards to ensure the design team had a good understanding of the client’s brief.
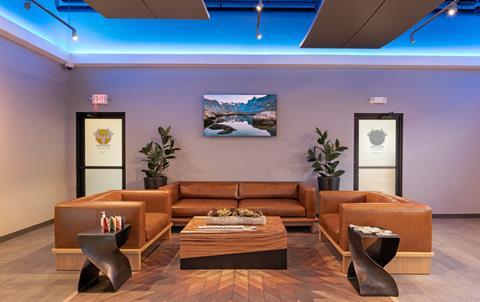
The project included the addition of a second floor over an existing single-storey structure.
The roof was removed, an additional structure and structural floor system were added, the walls were extended for the second floor and an additional 20 ft was added to the length of the building.
The stairs and elevators were also designed as add-ons to the existing footprint.
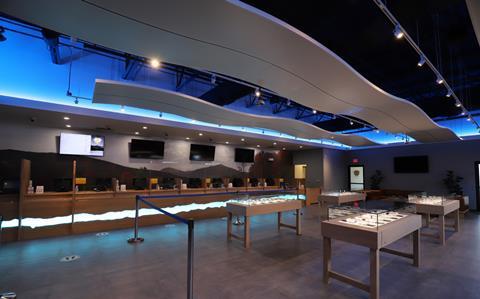
Putting cultivation on the upper level allows the product to move in a logical way through the facility.
Eight flower rooms, designed for weekly harvest on an eight-week flowering schedule, make up a total cultivation area of 16,000 sq ft.
The facility also includes ethanol and CO2 extraction, a kitchen, a research and development laboratory, packing facilities, a vault, offices, support amenities, and a dispensary.
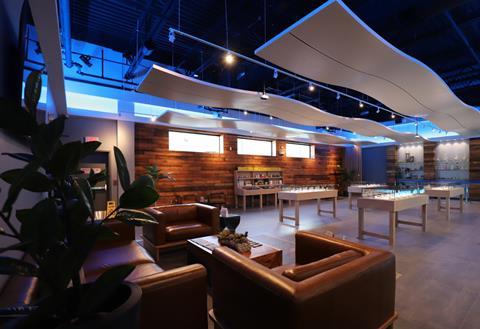
Designing for heavily regulated plants means factors such as temperature control and security rise in importance.
According toAndras, the biggest specification challenge on the project was the cultivation facility on the second floor, which included trench drains, vertical circulation and equipment focused on maintaining a clean environment.
“Regarding the trench drains, the drains ran perpendicular to the floor joists, which required a low-profile system. Being on the second floor also meant the system wasn’t fully encapsulated within a slab. Thereby the installation detail related to waterproofing was more difficult than a standard installation,” explained Andras.
Project details
Architect and interior designer 2WR & Partners
ICD urban gro
Electrical engineer Rossi Engineering, Inc.
Mechanical and plumbing engineer Impact Engineering, Inc.
Structural engineer Wallace Engineering
Civil engineer Meridian Associates, Inc.
Contractor Kenco Development
Carpeting Mohawk Group
Flooring Tarkett
Tiles Daltile
Secure Pass-thru Milford Enterprises
Cove lighting Philips iColor Cove QLX
Self-check-out screens The Peak Beyond















![Tarmac launches CEVO Asphalts Carbon Calculator for instant data on embodied carbon of asphalt mixes 02[87].jpg](https://d3rcx32iafnn0o.cloudfront.net/Pictures/100x67/9/7/6/2023976_tarmaclaunchescevoasphaltscarboncalculatorforinstantdataonembodiedcarbonofasphaltmixes0287.jpg_435882.jpg)