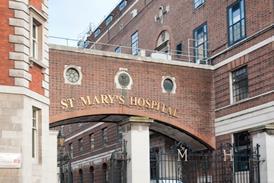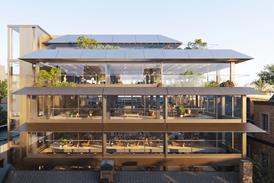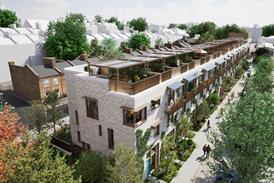All Building Study articles – Page 24
-
 Building Study
Building StudyHenrietta Barnett School, Hampstead Garden Suburb by Hopkins Architects
Hopkins’ greatest skill is in creating contextual rather than iconic architecture, and its new school buildings next to Lutyens’ Hampstead Garden Suburb Institute put this to the test
-
 Building Study
Building StudyDrawing board: L'AND Vineyards villas, Portugal, by Sergison Bates Architects
Sergison Bates partner Mark Tuff on the challenges of designing vineyard-led holiday homes in Portugal
-
 Building Study
Building StudyBelfast: a city riven with divisions
The physical barriers built to quell sectarian violence in Belfast feel disturbingly close to home
-
 Building Study
Building StudyCentral St Martins, King’s Cross, London, by Stanton Williams
Stanton Williams’s conversion of a listed granary building in King’s Cross reimagines the industrial landscape for a new creative generation, writes local artist Richard Wentworth
-
 Building Study
Building StudyFirst Look: Duggan Morris brings a flexible approach to Denmark Hill centre
Duggan Morris Architects has submitted a planning application for a New Learning Centre on the Maudsley Hospital Campus in Denmark Hill, south London.
-
 Building Study
Building StudyArnulfpark, Munich by Petra & Paul Kahlfeldt Architekten
The formal consistency of Petra & Paul Kahlfeldt Architekten’s facades for a mixed-use development in Munich pays tribute to the city’s tradition of very large buildings
-
 Building Study
Building StudyMaggie’s Centre Gartnavel by OMA
OMA wilfully subverts expectations at its Glasgow Maggie’s Centre, which melts unassumingly into the background.
-
 Building Study
Building StudySolid, Amsterdam, Netherlands, by Tony Fretton Architects
Tony Fretton’s mixed-use building for an Amsterdam housing association combines a 200-year lifespan with a sustainable social function
-
 Building Study
Building StudyA day out to Rocksalt Restaurant, by Guy Hollaway Architects
The BD team went to Folkestone to discover the future of seaside dining
-
 Building Study
Building StudyFirst Look: RCKA’s Lewisham youth centre unites aspiration and innovation
RCKA has won planning permission for a new youth and community centre in Lewisham, named The New Generation.
-
 Building Study
Building StudyColchester slips up on Viñoly’s golden banana
There are many reasons not to like Rafael Viñoly’s Colchester Firstsite, which finally opens this week, four years late and, at £28 million, costing almost twice its original budget.
-
 Building Study
Building StudyStratford High Street
Stratford’s Olympic legacy is already taking shape, but it is a bleak vision that is unlikely to benefit locals.
-
 Building Study
Building StudyFirst look: Fraser’s Stromness Pierhead follows local maritime tradition
Malcolm Fraser Architects has submitted a planning application for its proposed redevelopment of the Pierhead of Orkney’s second largest town, Stromness.
-
 Building Study
Building StudyMediocrity has been wealth’s bequest to Aberdeen
Since Aberdeen became the UK’s oil capital, its city centre has not seen a single worthwhile building
-
 Building Study
Building StudyPark Hill estate, Sheffield, by Hawkins Brown with Studio Egret West
The apartments of the regenerated Park Hill are a world away from 1961’s socially conscious streets in the sky. Here, BD looks at how Sheffield’s iconic housing block has echoed 50 years of Britain shifting political moods
-
 Building Study
Building StudyDrawing board: Ironmonger Row Baths by Tim Ronalds Architects
Tim Ronalds discusses his updating of the interior of Islington’s Ironmonger Row Baths, a listed thirties community bathhouse and laundry still popular for its swimming pools and Turkish baths
-
 Building Study
Building StudyFirst look: Mole’s luxury complex takes its cue from Taiwan’s vernacular
Mole Architects, working with Gianni Botsford and landscape architect Todd Longstaffe-Gowan, has unveiled plans for a 71,000sq m development on the edge of Hsinchu City, the “Silicon Valley” of Taiwan.
-
 Building Study
Building StudyBrockholes Wetland Nature Reserve, by Adam Khan Architects
Moored in a flooded gravel pit off the M6, Adam Khan Architects’ Brockholes Wetland Nature Reserve visitor centre forms a gateway to nature
-
 Building Study
Building StudyNational Museum of Scotland refurbishment by Gareth Hoskins Architects
The £47 million revamp of Fowke’s Victorian museum, by a team led by Gareth Hoskins, restores the clarity of the building’s original plan.
-
 Building Study
Building StudyFirst look: Cambridge colleges inspire new Proctor & Matthews housing
Proctor & Matthews Architects has gained planning consent for 306 homes as part of a major new housing and mixed-use community on the edge of Cambridge by Countryside Properties.








