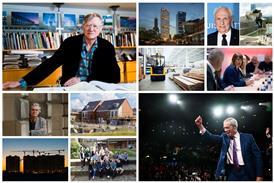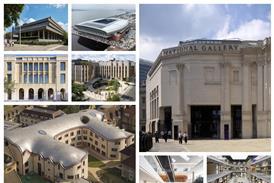All Building Study articles – Page 21
-
 Building Study
Building StudyDrawing board: Taunton Castle bridges by Moxon Architects
Moxon Architects’ sensitive and creative thoroughfares enhance one of Somerset’s historic sites
-
 Building Study
Building StudyKensington Palace refurbishment by John Simpson and Todd Longstaffe-Gowan
A project to liberate long-concealed areas of Kensington Palace has successfully transformed its outside spaces. However, the interior renovations are underwhelming
-
 Building Study
Building StudyFirst look: Channing School, Highgate, north London by Buckley Gray Yeoman
Architect has received planning permission for new sports facilities, teaching rooms and music and arts department
-
 Building Study
Building StudyBridport House, east London, by Karakusevic Carson Architects
The first social housing block in Hackney for 45 years, Karakusevic Carson’s Bridport House is a rallying cry to get boroughs building
-
 Building Study
Building StudyFirst Look: Empire Way public lavatories, Wembley by Gort Scott Architects
Gort Scott Architects has won a competition for a new public-lavatory pavilion on Empire Way in Wembley, designed to sit on a pedestrianised area outside Wembley Stadium in the London Borough of Brent.
-
 Building Study
Building StudyGamlingay Eco Hub by Civic Architects
After a 10-year battle to build it, Civic Architects’ Gamlingay Eco Hub finally emerges as the greenest community centre in the country
-
 Building Study
Building StudyFirst Look: Mixed-use courtyard scheme, Highgate Road, north London by Chassay Studio
Chassay Studio has won planning for a mixed-use courtyard scheme on Highgate Road in north London.
-
 Building Study
Building StudyCommunity in a Cube, Middlehaven, by Fat Architects
Will Alsop’s psychedelic rethink of Middlesbrough’s docklands died away in the cold light of austerity, leaving Fat’s idiosyncratic new apartment building very much out on its own
-
 Building Study
Building StudyFirst Look: 16 Henrietta Street, Dublin by Ryan W Kennihan Architects
Ryan W Kennihan Architects has revealed images of plans for the end of the historic Henrietta street in Dublin, filling in the “missing tooth” left by the demolition of one half of a four-bay Georgian house in the 1950s.
-
 Building Study
Building StudyDrawing board: St Saviour’s & St Olave’s School, South London by AOC
AOC’s extension to a south London girls’ school opens up its defensive design with a glass entrance and uses striking brick signage to emphasise its presence
-
 Building Study
Building StudyMac Belfast by Hackett Hall McKnight
Transcending its misconceived context, the Mac proves one of the best pieces of architecture built in Belfast for 50 years
-
 Building Study
Building StudyCity Making: Doha
The discovery of oil propelled Qatar’s capital from pearl-fishing village to world city. Now architects have created a new scheme that attempts to reconnect Doha with its past
-
 Building Study
Building StudyEnzo Ferrari Museum by Future Systems and Shiro Studio
In Jan Kaplicky’s posthumously completed Enzo Ferrari Museum in Modena, the architect’s obsession with amoebic, streamlined forms finally makes sense
-
 Building Study
Building StudyJerwood Gallery, Hastings, by Hat Projects
Despite a long and controversial journey to completion, Hat Projects’ understated Jerwood Gallery is finally settling in with its Hastings seafront neighbours
-
 Building Study
Building StudyKing's Cross western concourse by John McAslan and Partners
Fifteen years in planning, John McAslan’s ambitious concourse underpins a major transformation of the hitherto neglected London station
-
 Building Study
Building StudyFirst look: Delvendahl Martin Architects' private house, Forest Hill, London
Delvendahl Martin Architects has won planning for a radical remodelling of a private house in Forest Hill, south-east London.
-
 Building Study
Building StudyDrawing board: S333's Old Dairy, Bloomsbury
S333 rethinks the London mews with its terraced housing on the site of a former Express Dairy distribution centre
-
 Building Study
Building StudyThe Long House, Norfolk, by Hopkins Architects
Close to the Norfolk coast, The Long House is the latest holiday home for Living Architecture
-

-
 Building Study
Building StudyScuola La Monda, Grono, Switzerland by Raphael Zuber
Raphael Zuber’s innovative school building in Grono, Switzerland is a lesson in what creative practices can achieve in a conducive industry culture








