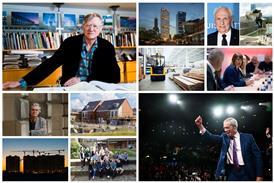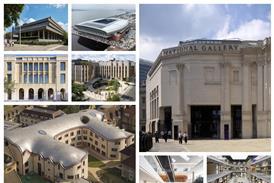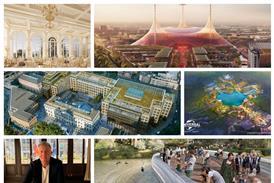All Building Study articles – Page 20
-
 Building Study
Building StudySoane Museum refurbishment by Julian Harrap and Caruso St John
The first phase of the restoration of the museum at Lincoln’s Inn Fields aims to bring three buildings as close to the original vision as possible
-
 Building Study
Building StudyCharterhouse Quarter gateway scheme quietly complements its historic surroundings
Lifschutz Davidson Sandilands gains planning permission for commercial development on several protected viewing corridors
-
 Building Study
Building StudyPoundbury houses at St John’s Way by Francis Roberts Architects
Francis Roberts’ Poundbury houses demonstrate a sturdy arts and crafts individualism but are undermined by the duchy’s lack of attention to material detail
-
 Building Study
Building StudyAlma-nac Architecture maximises views from split level home in Hastings
Warren Farm, which has won planning permission, has been designed to withstand high coastal winds
-
 Building Study
Building StudyDagenham Park Church of England School by AHMM
One of the last BSF schools, AHMM’s Dagenham Park pioneered an off-site fabrication system that enabled fast, high-quality construction on a restricted budget
-
 Building Study
Building StudySpatial Affairs Bureau creates a hidden compound in Stoke Newington
House and artists’ studios use clerestory windows and roof lights to let in natural light
-
 Building Study
Building StudyBlankenberge Public Library by Sergison Bates Architects
Sergison Bates’ scheme for a new public library in Blankenberge, Belgium, is a lesson in how bring redundant buildings back to life
-
 Building Study
Building StudyMangera Yvars designs pavilion for Notting Hill park
Architect’s park building is second phase of wider Avondale improvement plan
-
 Building Study
Building Study'Off-grid' community plugs into anaerobic digestion plant
Boyarsky Murphy Architects’ rural homes are designed to achieve Code for Sustainable Homes Level 6
-
 Building Study
Building StudyPajol sports centre by Brisac Gonzalez Architects
Built by the city of Paris in one of its more deprived arrondissements, the Pajol sports centre reflects an attitude to the provision of public buildings that puts the UK to shame
-
 Building Study
Building StudyKisho Kurokawa's Maggie's Centre
Before he died in 2007, the legendary Japanese architect Kisho Kurokawa sketched out a swirling, ‘dragon-tailed’ cancer care centre in Swansea. Now the UK’s 13th Maggie’s Centre has been completed in titanium-studded concrete by Garbers & James
-
 Building Study
Building StudySolving the panel puzzle
The Maggie’s Centre certainly provided a stern test of the capabilities of precast concrete supplier Thorp Precast. The job involved creating 56 precast panels, and although many of these were similar, very few were identical
-
 Building Study
Building StudyThe ‘cosmic whirlpool’ and other Maggie’s Centres
When writer and garden designer Maggie Keswick Jencks was diagnosed with breast cancer in 1993, together with her husband, the architectural writer Charles Jencks, she set about her creating a charity project to provide cancer sufferers with expert support within a more sympathetic built environment
-
 Building Study
Building StudyVPPR Architects manipulates daylight at Vaulted House in Hammersmith
Rooflights illuminate interior of four-bedroom home on landlocked industrial site in London
-
 Building Study
Building StudyAstley Castle by Witherford Watson Mann
Witherford Watson Mann’s new house within the ruined fragments of Astley Castle creates a physical and emotional connection between old and new
-
 Building Study
Building StudyNorwegian farmhouse inspires Haptic Architects' mountain spa
Simple pitched forms capture dramatic views in Sognefjorden, Norway
-
 Building Study
Building StudyHouse at Borreraig & Kirk house, Garve by Dualchas Architects
James Benedict Brown visits two domestic projects on the Isle of Skye by Dualchas Architects that are part of an increasingly sophisticated rural portfolio
-
 Building Study
Building StudyFirst Look: Peabody housing scheme by PCKO Architects
PCKO Architects’ winning scheme for a new Peabody housing scheme on a 1.6ha site in Newham, east London
-
 Building Study
Building StudyThe Photographers' Gallery by O'Donnell & Tuomey
O’Donnell & Tuomey’s warehouse conversion for the Photographers’ Gallery opens up a series of complex spaces and multiple skins, against a dramatic inner London streetscape
-
 Building Study
Building StudyFirst Look: Berkhamsted house by Featherstone Young Architects
Home is composed of two wings, each bounded by heavy flank walls of local brick








