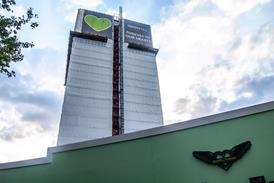All Building Study articles – Page 19
-
 Building Study
Building StudyClapham Library by Studio Egret West
Studio Egret West’s new building provides an attractive model for the involvement of the private sector in civic life
-
 Building Study
Building StudyMaking the most of London’s landmarks
Outside the Olympic Park, London’s existing buildings are taking centre stage in creating a visual spectacle
-
 Building Study
Building StudyAllies & Morrison to regenerate Rotterdam's Coolsingel
First scheme in shopping district is reconstruction of famous post-war office building
-
 Building Study
Building StudyLondon 2012 Olympic Park
The Olympic Park is a tour de force of ecological landscaping, but it has little to do with its East End context
-
 Building Study
Building StudyMae Architects wins planning for King's Lynn housing
The 350-home estate regeneration will see some parts of the town’s Hillington Square complex demolished and the flats upgraded
-
 Building Study
Building StudyHaus H27D apartments by Kraus Schönberg Architects
The architect’s apartment building in Constance, Germany, shows an attention to material detail in keeping with its medieval neighbours
-
 Building Study
Building StudyMichael Trentham's townhouses to echo local brickwork
New-build homes and Victorian conversion in Wandsworth to complete in 2013
-
 Building Study
Building StudySoane Museum refurbishment by Julian Harrap and Caruso St John
The first phase of the restoration of the museum at Lincoln’s Inn Fields aims to bring three buildings as close to the original vision as possible
-
 Building Study
Building StudyCharterhouse Quarter gateway scheme quietly complements its historic surroundings
Lifschutz Davidson Sandilands gains planning permission for commercial development on several protected viewing corridors
-
 Building Study
Building StudyPoundbury houses at St John’s Way by Francis Roberts Architects
Francis Roberts’ Poundbury houses demonstrate a sturdy arts and crafts individualism but are undermined by the duchy’s lack of attention to material detail
-
 Building Study
Building StudyAlma-nac Architecture maximises views from split level home in Hastings
Warren Farm, which has won planning permission, has been designed to withstand high coastal winds
-
 Building Study
Building StudyDagenham Park Church of England School by AHMM
One of the last BSF schools, AHMM’s Dagenham Park pioneered an off-site fabrication system that enabled fast, high-quality construction on a restricted budget
-
 Building Study
Building StudySpatial Affairs Bureau creates a hidden compound in Stoke Newington
House and artists’ studios use clerestory windows and roof lights to let in natural light
-
 Building Study
Building StudyBlankenberge Public Library by Sergison Bates Architects
Sergison Bates’ scheme for a new public library in Blankenberge, Belgium, is a lesson in how bring redundant buildings back to life
-
 Building Study
Building StudyMangera Yvars designs pavilion for Notting Hill park
Architect’s park building is second phase of wider Avondale improvement plan
-
 Building Study
Building Study'Off-grid' community plugs into anaerobic digestion plant
Boyarsky Murphy Architects’ rural homes are designed to achieve Code for Sustainable Homes Level 6
-
 Building Study
Building StudyPajol sports centre by Brisac Gonzalez Architects
Built by the city of Paris in one of its more deprived arrondissements, the Pajol sports centre reflects an attitude to the provision of public buildings that puts the UK to shame
-
 Building Study
Building StudyKisho Kurokawa's Maggie's Centre
Before he died in 2007, the legendary Japanese architect Kisho Kurokawa sketched out a swirling, ‘dragon-tailed’ cancer care centre in Swansea. Now the UK’s 13th Maggie’s Centre has been completed in titanium-studded concrete by Garbers & James
-
 Building Study
Building StudySolving the panel puzzle
The Maggie’s Centre certainly provided a stern test of the capabilities of precast concrete supplier Thorp Precast. The job involved creating 56 precast panels, and although many of these were similar, very few were identical
-
 Building Study
Building StudyThe ‘cosmic whirlpool’ and other Maggie’s Centres
When writer and garden designer Maggie Keswick Jencks was diagnosed with breast cancer in 1993, together with her husband, the architectural writer Charles Jencks, she set about her creating a charity project to provide cancer sufferers with expert support within a more sympathetic built environment








