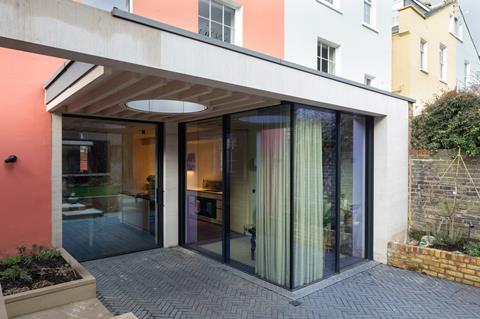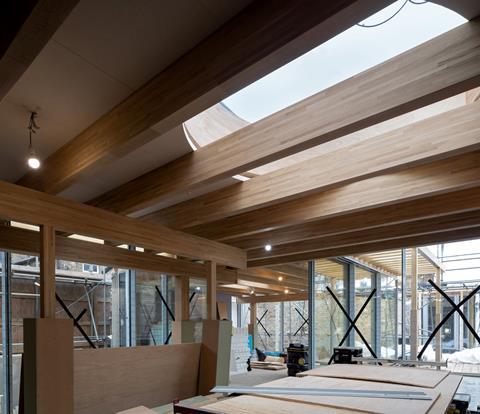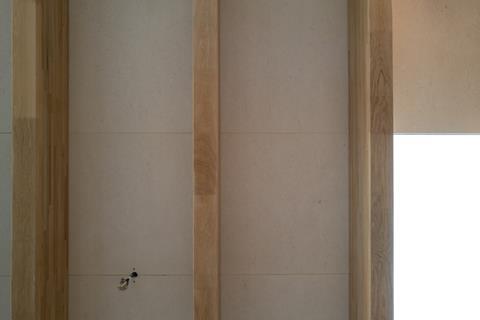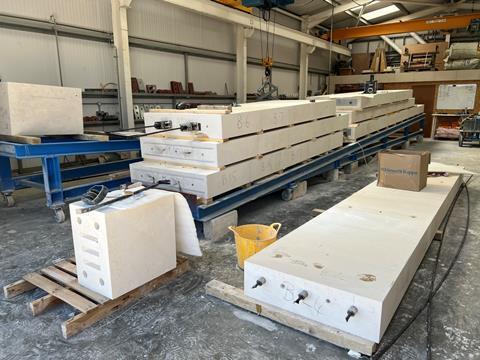Stone is typically stronger than concrete with one third of the carbon impact. Engineer Webb Yates is reinventing an ancient material for the modern age

Creating a concrete structure involves extracting limestone from a quarry, heating it to 1,450°C in a kiln and then grinding the residue to a powder to make cement. This cement is mixed with aggregates and water and poured into shuttering, which workers have spent hours painstakingly putting together along with rebar to give the structure its tensile strength. Once set, the shuttering is removed and, 28 days later, the concrete will have reached its full strength.
Why not cut out all this faff simply by using quarried limestone blocks to create the structure? After all, that is what people did for thousands of years before cement was invented. And stone is typically two and half times stronger, with a carbon footprint one third that of concrete.
Engineer Webb Yates has embraced these facts and is championing the use of stone for modern structures as a way of radically reducing carbon emissions. It has come up with solutions that enable stone to be used for the long span beams and floor slabs used in commercial and other large buildings. These ideas have been trialled on a couple of domestic projects to prove the concept with the idea that this could be scaled up for larger buildings.
The principle behind a stone beam is the same as long-span segmental bridge construction, where precast concrete sections are placed next to each other and post tensioned with steel tendons running through the segments to give the structure its strength. This principle has been applied to a recently completed rear extension to a home in Chalk Farm, north London.
A 6m-long beam supports the rear extension roof and is constructed from 750mm-long limestone sections with holes drilled through each one. A steel cable is threaded through and tensioned with a jack, with the cable restrained at each end of the beam. The beam was prefabricated and brought to site in one piece.

Steve Webb, director of Webb Yates, reckons a stone beam can be as strong as a steel or concrete one and, in the case of concrete, smaller because of stone’s superior tensile and compressive strength coupled with the fact that it does not suffer from creep – the tendency to permanently deform under load over time.
In the case of a steel beam, very little of the material’s tensile strength is being used, which is why post-tensioned structures, where a steel cable’s tensile capacity is maximised, are structurally very efficient. “With one or two cables, you can get pretty much the same capacity as a steel beam,” Webb explains.
The floor to ceiling height is quite restricted so we wanted to maximise the internal heights so we are using the stone to stiffen up the glulam beams
Liam Bryant, Webb Yates
Webb Yates also used a stone slab roof structure in Chalk Farm and, more recently, at a new home in Dulwich, south London. The latter features oak glulam beams topped with 50mm-thick limestone slabs to support a green roof. Stone has been used rather than timber to avoid the need for air conditioning.
“Because there is quite a lot of glazing, overheating was a concern. So we needed to provide a ceiling with quite a lot of thermal mass,” explains Liam Bryant, the Webb Yates associate working on this project. “A timber soffit would be lighter, but wouldn’t provide the thermal mass.”
The stone slabs and timber beams work compositely, which reduces the depth of the beams. “The floor to ceiling height is quite restricted so we wanted to maximise the internal heights, so we are using the stone to stiffen up the glulam beams.” Bryant says. He suggests the 290mm-deep beams would have been at least 50mm deeper had this approach not been adopted.

The stone slabs measure 1m by 1.5m. Each slab spans two beams and they are arranged in a staggered pattern with a minimal number of fixings. Timber strips arranged over the beams at the roof perimeter restrain the edge of the slabs.
When the roof is loaded, the beam wants to bend downwards, which stretches the bottom of the beam with the tops squeezed together. The stone slabs take some of the load by resisting that squeezing, which reduces the depth of the beams.
How could these innovations be used on larger buildings? Suitable for long-span structures, stone beams supported by stone columns could be used to replace concrete or steel primary beams with secondary timber beams spanning between these and stone slabs placed on top.
Webb says the stone timber composite is good for the same spans as CLT slabs; a 7 to 8m span would require timber beams of around 300mm deep topped by 75mm stone slabs. This is deeper than the 200-300mm thickness of CLT, a disadvantage offset by the voids between the timber beams of a composite slab which could be used for services.

To speed up construction, the timber and stone slab element could be prefabricated offsite into CLT-sized slabs and craned into position in the same way that CLT slabs are installed now. “A typical solution for a low-carbon office is a hybrid of steel beams and CLT slab. Instead of that hybrid of steel and CLT, you could make a hybrid of stone beams and prefabricated timber and stone panels,” Webb says.
“The idea is we can turn this into a system that can be used for much bigger buildings. You have the advantages of thermal mass, less fire exposure, better acoustic performance and very, very low carbon – and it’s a beautiful finish.
“The only low-carbon solution for buildings is CLT, which doesn’t have very much thermal mass, is very expensive and has to be imported from Switzerland or Austria.”
Webb Yates is working with UCL to prove the fire performance of this approach. Initial results show a stone beam offers up to three hours fire resistance compared to concrete which offers only one. Webb says the reason why stone performs so well in a fire is because,, unlike concrete, it doesn’t contain water which causes the latter to spall, exposing the rebar which then fails.
Stone slabs should also offer better fire performance than CLT slabs. Although the latter have decent fire resistance Webb says there are concerns about delamination where bits of timber detach from the slab and continue fuelling a fire which otherwise would go out.

The stone slab concept has already had an outing on the Kantor Centre of Excellence, a naturally ventilated research, training and office space for the Anna Freud Charity near London’s King’s Cross. Precast concrete slabs were used rather with stone to create the composite floors for the upper levels of the building. Coach bolts were used as shear connectors between the concrete slabs and timber beams. “Our next move is to swap out the concrete for stone,” Webb says.
People adopt a material for pragmatic reasons and then they get very attached to the material and then carry on using it ad infinitum
Steve Webb, Webb Yates
The engineer is hoping to use the system on a building for a cat sanctuary in Lewisham with the idea that the slabs would be prefabricated. Initial costings show this would cost about £300/m2, a similar price to CLT slabs. Webb says the price of the stone timber composite would come down if it were more widely used.
“CLT is heavily invested in, massively industrialised with an established market whereas this is a prototype,” he says. “There hasn’t been much optimization or economies of scale, yet it is already almost the same price. We think it is a real opportunity.”

There is plenty of available stone – limestone is already being extracted for cement manufacture and there are other suitable stone types too. And a significant amount of stone that is extracted is not used because specifiers expect a visually consistent product which results in large quantities of waste that could be used structurally. This would bring down the cost and reduce carbon emissions further.
Stone has a carbon impact of about one-third that of concrete, with much of this down to transport and finishing such as polishing or honing. If stone was locally extracted and used unfinished, the carbon impact could drop to just one-tenth of that of concrete.
If stone offers so much potential to reduce the carbon emissions of bread and butter structures such as columns, beams and slabs why is everyone not using it? “People adopt a material for pragmatic reasons and then they get very attached to the material and then carry on using it ad infinitum,” Webb says.
If someone like Laing O’Rourke, Lafarge or another big industrial company took this on, they could crack this very quickly and become very efficient in no time
Steve Webb, Webb Yates
“Brick started off as a really expedient solution in London because there was plenty of clay and it was easy to transport coal to make the bricks which were the structure and architectural finish of buildings. Then you start doing cavity walls and the brick is not strong enough to hold the building up, so the building has to hold the brick up rather it holding up the building.
“And then you have to introduce movement joints, shelf angles and wall ties and all that paraphernalia. No one ever thinks, this is getting stupid now, why don’t we just drop the brick?”
In the case of stone, it was easier to place rebar, mix and pour concrete rather than cut stone. Modern tools mean this is no longer an issue.
Webb reckons that, with some proper investment, stone structures could really take off. “We are a tiny engineering consultancy and we are able to push this agenda and innovate without an R&D budget or any backing just by taking clients with us. If someone like Laing O’Rourke, Lafarge or another big industrial company took this on, they could crack this very quickly and become very efficient in no time. This would be a serious change to the carbon footprint of buildings.”
















1 Readers' comment