Project finally gets nod after delays caused by Historic England intervention
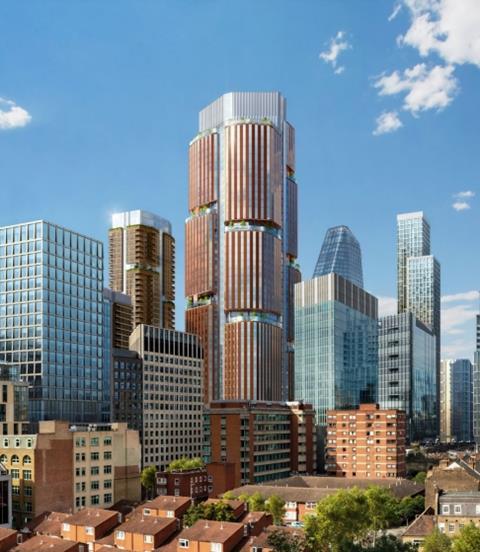
Foster & Partners’ £1bn plans to build three towers on London’s South Bank have been given the thumbs up by Southwark council following a series of amendments and delays.
The scheme for US developer Hines is set to be among the largest in the emerging cluster of towers on the southern side of Blackfriars bridge which also includes Native Land’s £2.5bn Bankside Yards.
It will see the construction of a large four-storey podium beneath two residential buildings of 40 and 22 storeys and one 45-storey office building, providing 433 homes and more than 100,000 sq m of office space.
Development manager on the scheme is 22 Bishopsgate developer Lipton Rogers while others working on the project include engineer Arup and QS T&T Alinea.
Councillors voted yesterday evening to back a recommendation to approve the scheme drawn up in a 178-page report by Southwark’s planning officers.
It is the third major consent for the prime development site, which has been cleared since 2016, following two scrapped Wilkinson Eyre schemes approved in 2009 and 2018 before Hines purchased the site from the National Pension Service of Korea in 2021.
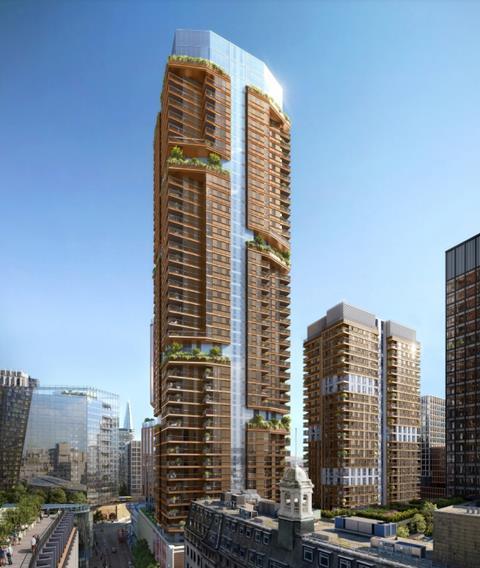
Fosters’ new proposals were then stalled for seven months by protracted talks with Southwark council before being submitted last July.
But the scheme was hit by a fresh delay in September when Fosters was forced to make several design amendments following an intervention from Historic England, which had refused to authorise a decision on the scheme’s listed building application.
The government heritage advisor warned the originally submitted scheme would cause a “very serious level of harm” to a pair of grade II-listed buildings, the 19th century Mad Hatter pub and hotel and its neighbour 1 Stamford Street.
Changes resubmitted by Hines in February included cutting one storey off the office building, reducing part of its massing to avoid oversailing the listed buildings and reconfiguring its ground floor along Hatters Yard.
A proposed glazed link between the office building and the listed buildings was also removed and several original Victorian features of the listed buildings which had been earmarked for demolition, including two ornate staircases and a chimney, will now be retained.
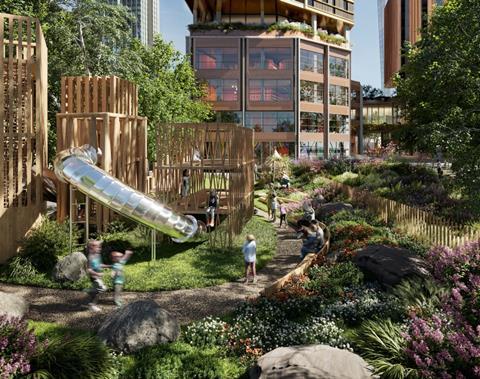
Historic England has cautiously signed off the amendments, saying said they had reduced the harm to the listed buildings and other nearby heritage assets.
“We continue to have concerns about the application on heritage grounds, but now provide authorisation for your determination of the application for listed building consent,” the heritage advisor said.
Southwark’s planning officers said the scheme was “considered to be of an exemplary design, located in an appropriate location for tall buildings and will make a positive and distinctive contribution to the London skyline.”
Hines UK senior managing director Ross Blair said: “Our plans will transform an undeveloped piece of land, most of which has lain empty for over 20 years, into much needed new homes and first class, sustainable and tech-enabled offices, built around a central hub which we hope will become a brand new convening space for the local community.”
The towers have been designed to be 100% electric and net zero in operation, with 95% of heating provided by ground source heat pumps. Affordable housing will make up 40% of the scheme’s homes.
Wilkinson Eyre’s 2018 proposals would have seen the construction of six buildings including a slim 53-storey tower containing office space, a hotel and 288 homes.
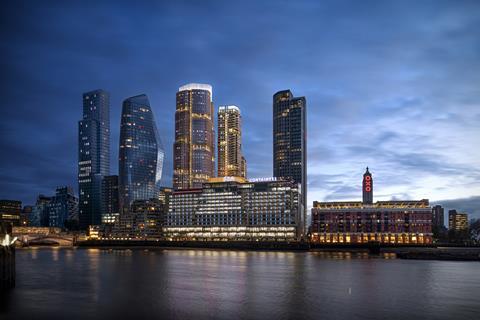


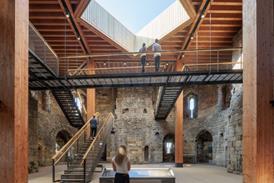
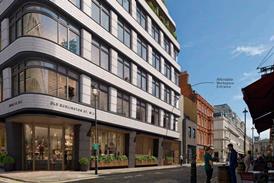
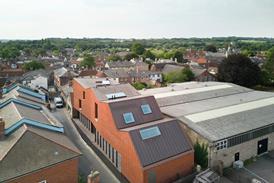
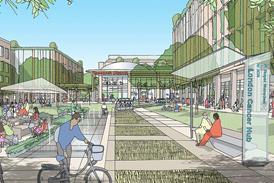










No comments yet