In an effort to improve the energy efficiency of the UK built environment, the government is making bim mandatory on all public projects from 2016. Here’s how the process can cut waste and monitor sustainability
How to take this module

To take this module read the technical article below and click through to a multiple-choice questionnaire, once taken you will receive your results and if you successfully pass you will be issued automatically with a certificate to print for your records.
Buildings contribute 40% of global carbon emissions. The UK government’s Construction 2025 strategy targets a 33% reduction in the whole-life cost of built assets and a 50% reduction in greenhouse gas emissions by 2025. This is a stepping stone on the way to the target of cutting emissions by 80% by 2050 (compared with 1990 levels).
Building information modelling (bim) is a vital mechanism through which these targets can be achieved. The government’s Low Carbon Construction report issued in autumn 2010 states: “It is bim that is seen as having the greatest potential to transform the habits — and eventually the structure — of the industry.” Consequently, the government has made bim deliverables mandatory on all public projects from 2016.
One of the main appeals of bim from the government’s perspective is that it can co-ordinate complex design and construction processes. This article will show how such processes are intrinsic to sustainable design and the main ways in which bim can help.
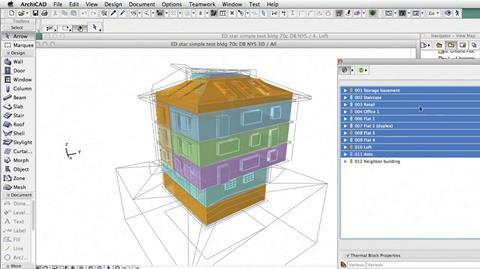
ELIMINATION OF WASTE
Bim assists with the design and measurement of a built asset’s environmental performance, but perhaps its most important contribution to sustainability is through the elimination of waste throughout a building’s life, from its inception to its demolition.
Waste is endemic in construction. A 2004 report by the US National Institute of Standards and Technology (NIST) estimated that issues such as design flaws, redesign, poorly identified risk, poor logistics, poor review and analysis of a design as it develops and inadequate communication of information for the management and maintenance of a built asset account for 30% of a building’s construction cost. Each element of inefficiency and reworking, each clash on site due to poor co-ordination and detection, each poorly managed or inefficient maintenance operation contributes to carbon use.
The essential premise of bim is to co-ordinate all of the design and construction information from the various disciplines in one central model. As a result of this, clashes can be easily detected and whole-life considerations such as facilities management can be integrated into the model at an early stage. Hence, by providing vastly improved and co-ordinated information, bim mitigates carbon consumption.
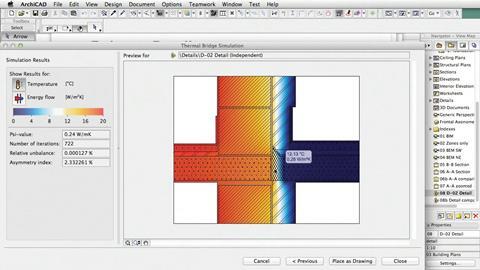
ENVIRONMENTAL ANALYSIS AS A DESIGN EVOLVES
Constructing a digital virtual 3D building model at the earliest design stages offers architects the ability to analyse and explore different options for sustainable design in a way that was never possible before.
Under traditional working methodologies, environmental analysis of a design would be carried out by specialist consultants only after the design was complete. This was usually as part of the detailed design process after planning permission had been achieved.
Any feedback into the design from the analysis was, therefore, costly and problematic, requiring reworking by all consultants and, potentially, a revised planning application.
For architects that have modelled their design using bim, there is now software with the ability to produce quick and easy early-stage environmental analysis. Programs such as EcoDesigner, ArchiCAD’s integrated thermal performance module, allow architects to explore different options for their design, asking environmentally based “what if” questions. Key aspects of the design that can be modelled and evaluated include:
- Building orientation: Selecting the orientation that results in the lowest energy costs
- Building massing: Analysing building form and optimising the envelope
- Energy use: Analysing energy needs and renewable energy options such as solar power
- Daylighting
- Acoustics.
Although these programs use fairly coarse design parameters for their analyses, they are nonetheless accurate to within 5% of the more detailed software aimed at the specialist environmental consultant.
This allows sustainability to become a key component of the design of a building and enables design decisions that affect its environmental performance to be made in an informed way. Moreover, these decisions are taken at a time when changes onlyrequire amendments to a virtual building and there is no costly redesign or engineering involved.
DETAILED ANALYSIS AND ELIMINATION OF REWORKING
Analysis of a design by architects or specialist consultants is, of course, still required and can be achieved using specialised programs such as Graphisoft’s EcoDesigner Star
Detailed design needs to be carried out to ensure that the project complies with Building Regulations and relevant standards such as the Code for Sustainable Homes, BREEAM, LEED or Passivhaus. Lifecycle costs can also be analysed in detail.
There are several software solutions available to assist in ensuring that standards and regulations are achieved. These depend, fundamentally, upon a virtual building for their analysis.
Until recently each specialist had to remodel the building for their own purposes but open standards of interoperability such as gbXML, IFC, ifcXML and ecoXML enable a single model to be used, increasing efficiency and accuracy.
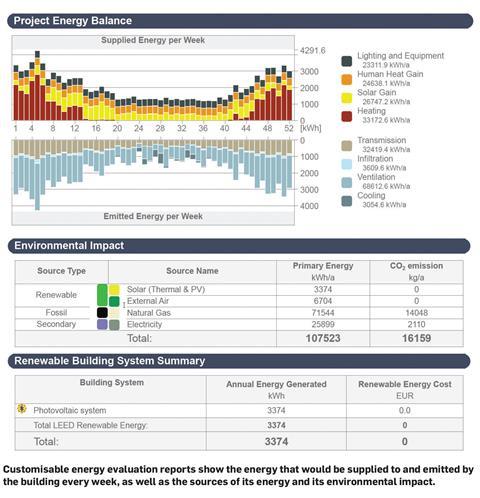
TRACKING INFORMATION
Managing and tracking information is one of the key advantages offered by bim. Each component or element of the building can have additional data attached to it and this is readily accessible to designers, contractors and building managers.
For example, the embedded carbon of a building component such as a steel beam could be appended by the manufacturer. This note would include the sourcing and sustainability credentials of the materials needed to manufacture the beam, the carbon consumed in the transport first of the materials to manufacture and then of the finished component to site.
Multiplied by all of the components of the building, this data builds to provide invaluable information for the reduction of carbon in the construction, management, remodelling and eventual demolition of an asset. Initially, the government requires this information in the form of Construction Operations Building Information Exchange, or COBie.
This is a vehicle for sharing predominantly non-graphic data about a facility. It is based on a multiple-page spreadsheet in a nonproprietary format that conforms to the worldwide ISO standard for the interchange of construction data.
The government intends for this database to be fully web-enabled — based on the Building Smart IFC/IDM and IFD Open bim standards — thereby offering information transparency to users. COBie enables building users to answer fundamental questions about the handover of the facility, operational costs, commissioning and maintenance.
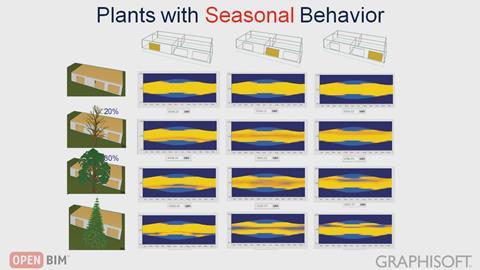
IMPROVED PREDICTABILITY
By tracking design intention, components and equipment and their specified performance, bim provides the information needed to measure a building’s actual performance against what is intended.
This is the reason why the government requires a final COBie data drop on all publicly procured work one year after the practical completion of the building contract.
This measure will provide important information on what has and has not worked, and the knowledge will be fed back into future specifications and designs, offering improved predictability and performance of built assets.
BD’s free continuing professional development distance learning programme is open to everyone who wants to develop and improve their professional knowledge. These modules can contribute to your annual CPD ctivity and help you maintain membership of professional institutions and bodies.
This module will contribute 1 hour towards your CPD obligations. If successfully completed, certificates will be distributed two weeks after the module closes.
Duration: 1 hour
Module 6 Deadline: 18 April 2014
Postscript
Privacy policy
Information you supply to UBM Information Ltd may be used for publication and also to provide you with information about our products or services in the form of direct marketing by email, telephone, fax or post. Information may also be made available to third parties. “UBM Information Ltd” may send updates about BD CPD and other relevant UBM products and services. By providing your email address you consent to being contacted by email by “UBM Information Ltd” or other third parties. If at any time you no longer wish to receive anything from UBM Information Ltd or to have your data made available to third parties, please write to the Data Protection Coordinator, UBM Information Ltd, FREEPOST LON 15637, Tonbridge, TN9 1BR, Freephone 0800 279 0357 or email ubmidpa@ubm.com.


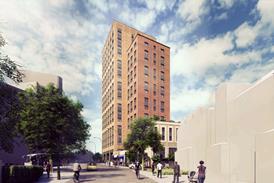
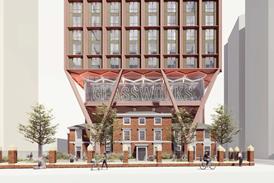
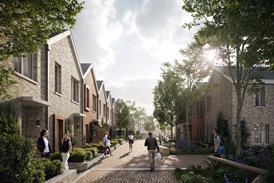
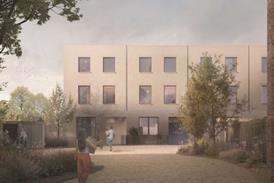












No comments yet