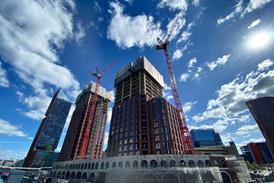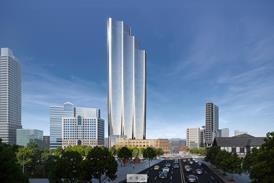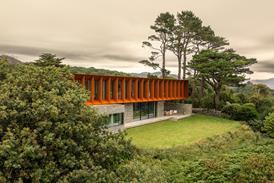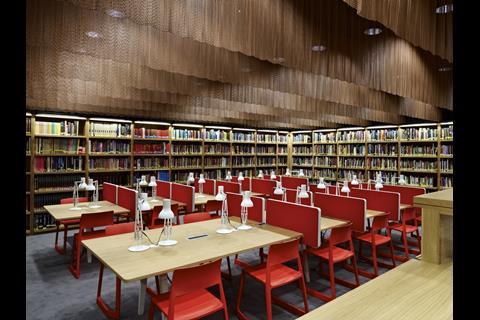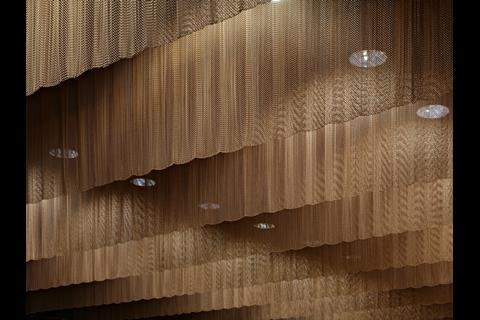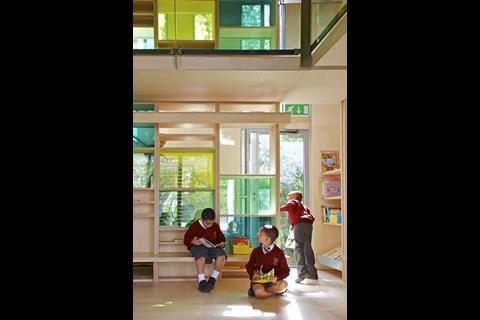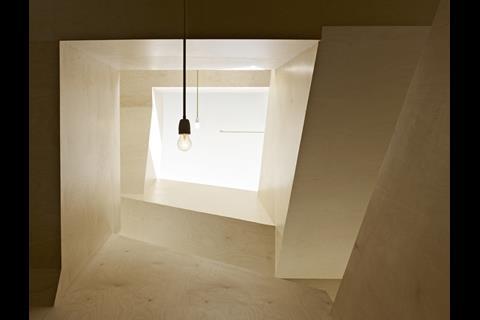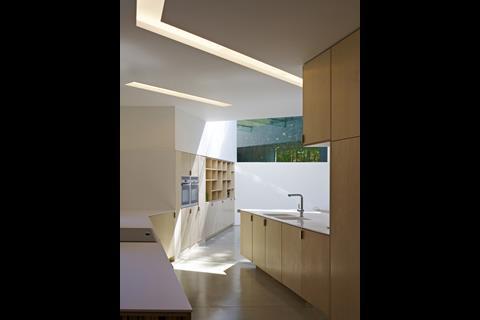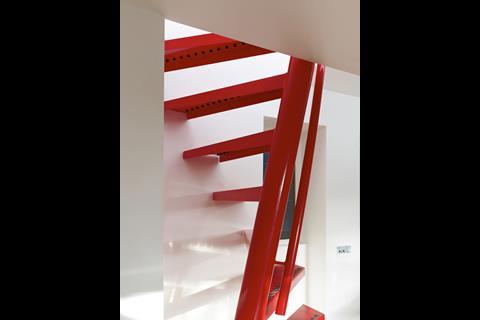Six-strong Coffey Architects works on projects across all scales
Practice statement
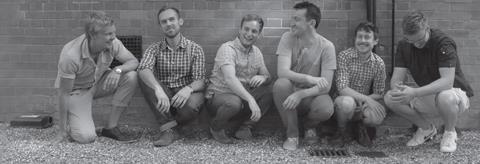
Coffey Architects were formed in May 2005. The practice was started by undertaking a small residential project for £40,000+VAT in Islington. We have grown since that time to a practice of six staff. We feel we have matured as a practice both creatively and structurally and are now able to offer our clients a comprehensive service both in terms of design and management.
The unique qualities of our work are manifest in projects across all scales. From intimate domestic refurbishments, welcoming public buildings, grand master-planning schemes, even to speculative projects on the moon; our preoccupations in architecture are for the experiential qualities of how a space will feel, how it will connect to the light and elements outside, how it will perform as a space for social interactions, and how it respects its wider ecological context.
These are the two main reasons while we feel we deserve to win YAYA 2012. We run an office of young, dynamic architects who bring skill, enthusiasm and delight to each project, and secondly through all of our projects, the clarity of concept is clear in the built form.
Coffey Architects Ltd. Formed - May 2005.
48 Kingsway Place, London. EC1R 0LU.
Tel : 020 7549 2141
Email : info@coffeyarchitects.com
Director / Phil Coffey / 37
Practice Size / 6
www.coffeyarchitects.com
BFI Library, London
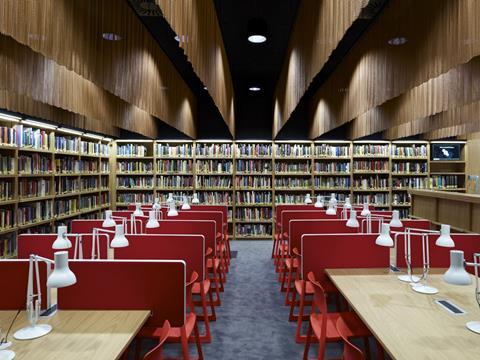
A black box gallery space has been transformed into an inviting, accessible and focussed library space for the BFI, to a limited budget and in extremely short order.
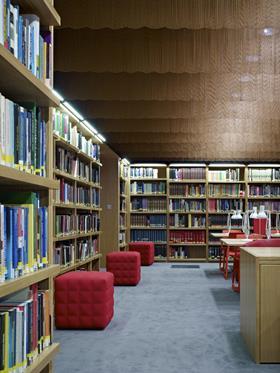
A mixed use informal area provides for browsing, events and casual use.
To the sides, specialised areas for study and research are watched over by a central librarians’ desk.
The study spaces are held under a series of bronze mesh curtains, which form a partial enclosure to these contemplative spaces.
The light falling vertically through the curtains offers a warmth and softness commensurate with a library space, horizontally the lighting retreats into the mesh offering a sense of ambiguity, depth and distance.
The fast-track programme of the project necessitated an approach based on discrete, modular components. These come together to become more than the sum of the parts in this carefully orchestrated project.
Client: British Film Institute
Contract value: £275,500
Commisioned: December 2011
Start on site: March 2012
Completion: May 2012
Book Box, London
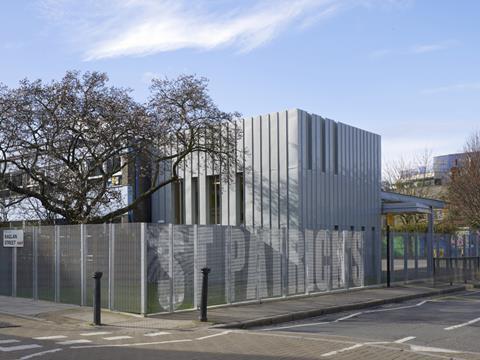
A library extension to an existing primary school in Kentish Town, London. The building is conceived as an adaptable space including the possibility of music lessons.
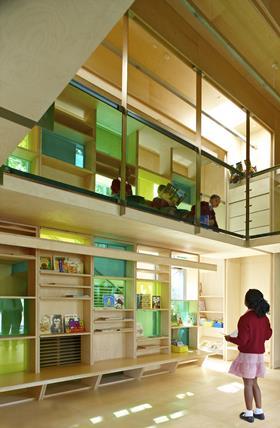
The double height space allows for good acoustics and natural ventilation. The primary element of the interior is a double height book shelf which is married with the staircase to an upper spectator level and a beautiful blossom tree behind.
Morning light floods through the leaves of the trees and through the stained glass effect joinery creating a joyful play of light and colour within the space.
The relationship of children, books and trees reflects the knowledge and growth of the pupils. The Book Box opens up to the west to an external teaching / theatre space where performances can take place.
Sitting below a CNC cut plywood canopy, parents can watch their children perform at the end of the school year. The book box is a place to learn, practice and perform.
Client: St Patrick’s School
Contract value: £380,000
Commisioned: June 2009
Start on site: May 2010
Completion: February 2011
Ad++ House, York
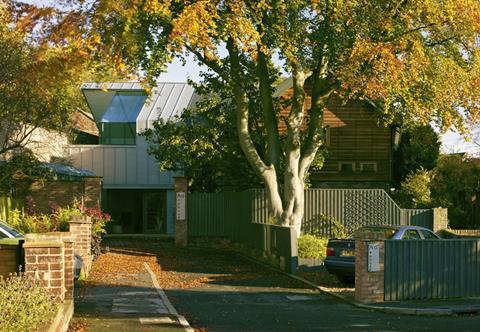
A two storey home extension and accompanying garage to a home in a conservation area in York.
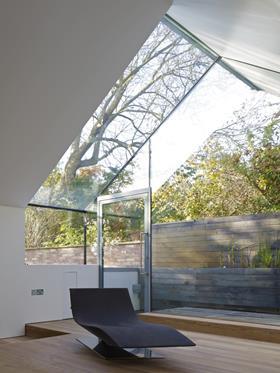
The project comprises of a large, elevated living space heavily glazed to the west, to enjoy the evening sun, with a red stair leading to the studio at ground level.
The family who live in the home have a long tradition of working in the seed trading business, the extension connects the home to the adjoining landscape and offers a place for planting. An external water features create a sense of place and relaxation.
The roof cantilevers a significant distance to cut and carve the consistent pitched roof form to allow light and views to and from the space. As the sun tracks around in the afternoon the space is filled with light and the shadows of the leaves from the surrounding trees.
The extension is seen from a distance to offer a node in the urban grain in this 1930’s housing development.
Client: Private
Contract value: £200,000
Commisioned: January 2010
Start on site: January 2011
Completion: July 2011
Folded House, London
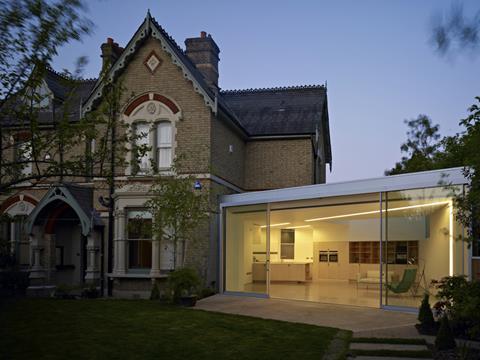
A folded architectural promenade. A reconfigured entrance sequence of this Victorian villa returns the new large triangular garden into a private
retreat, with access through a new side extension by the adjacent terrace.
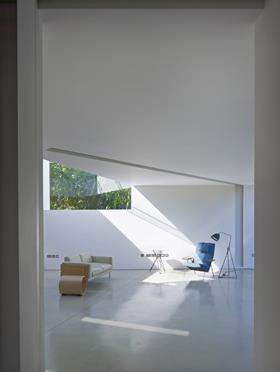
On entry the visitor is spatially compressed before being offered views up through a 12m high void around which a birch ply-clad staircase connects the three levels of the house. Once past the stair, views are glimpsed to the wooded Parkland Walk beyond.
The consistent kitchen birch ply joinery folds around as the extension opens into the large, dynamic living/dining extension, with a connection to the trees and sky through a large frameless window, morning light is gained through a generous roof light with glass beams.
The focus of the space unfolds into the secluded garden, through large sliding doors. Looking back from the garden, the angled intervention reads as a stitched modern insertion, in sympathy with the pointed massing of the original house.
Client: Private
Contract value: £280,000
Commisioned: February 2010
Start on site: August 2011
Completion: April 2012


