Architects welcome plaque for landmark Darbourne & Darke estate
Pioneering social housing architects John Darbourne and Geoffrey Darke are set to be recognised with a plaque at a landmark development designed for Westminster City Council in the early 1960s.
The recognition for Lillington Gardens has been praised by Darbourne and Darke contemporary Kate Macintosh and fan Alex Ely.
Members of Westminster’s cabinet are later this month expected to endorse proposals to place one of the authority’s green plaques on the side of a block at the Pimlico estate. Similar to English Heritage’s blue plaques, Westminster’s tributes recognise people who have lived or worked in the city and made a lasting contribution to it.
Selection criteria include people who “deserve recognition for their genuine contribution to society or for improving lives”, those who are “regarded as eminent by most members of their profession” and buildings of interest “that form a significant part of the heritage of the city”.
Planning permission to place a plaque on the grade II*-listed estate block Morgan House has already been granted, but the installation needs final cabinet-level endorsement.
Darbourne won a design competition for new social housing at Lillington Street in 1961 and formed a practice with Darke to deliver it. Built in three phases from the mid-1960s, Lillington Gardens provided accommodation for around 2,000 people, as well as shops, a pub, a library and a community hall with a design inspired by the red-brick of the nearby grade I-listed Church of St James the Less.
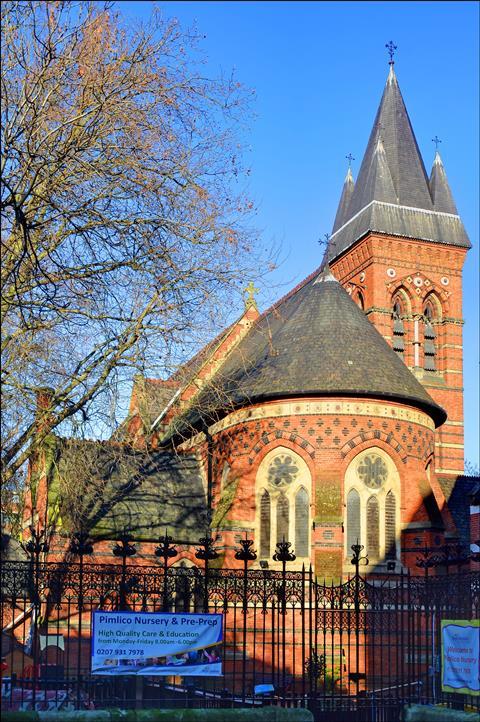
Historic England noted that at a time when James Stirling and James Gowan, Leslie Martin, and Basil Spence had begun to explore ways of combining brick and concrete, none had done so “on such a scale nor with such intensity of colour” as Darbourne and Darke did with Lillington Gardens.
The government heritage adviser added that while Martin had started to theorise about low-rise, high-density housing, Lillington Gardens was the first such public housing to be built.
Lillington Gardens won a Ministry of Housing and Local Government award for good design in 1970, a RIBA Architecture Award the same year, and a further RIBA commendation in 1973. However neither Darbourne nor Darke are around to witness the latest acclaim for the estate. Darbourne died in 1991 at the age of 56; Darke died in 2011 at the age of 82.
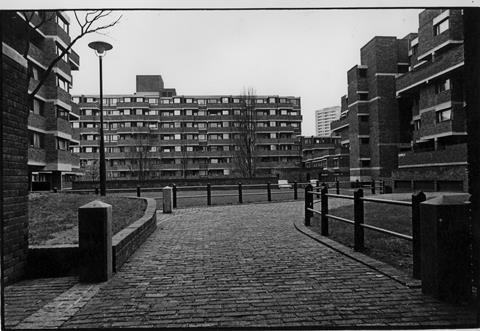
Kate Macintosh was a contemporary of Darbourne and Darke and is herself responsible for acclaimed public housing – including the grade II-listed sheltered housing scheme at 269 Leigham Court Road in south London, designed for Lambeth council.
She told BD she had read about the Lillington Street housing competition win when she was working in Stockholm.
“I immediately realised that this was a breakthrough in the quality of public housing design; a complete departure from the Corbusian model of the suppression of the individual dwelling, subsumed within a mega-block,” she said.
“The variety of forms while maintaining a strong unity, the generosity of the planting, the sensitive respect for GE Street’s church, the incorporation of the Royal High Admiral pub on Vauxhall Bridge Road; these were all characteristics I strongly admired and sought to emulate later on return to the UK.
“I worked with Geoff in the RIBA, when he became chair of the Competitions Working Group, in succession to Eric Lyons. A very suitable role for him given the firm’s continuing success in housing competition wins, notably several schemes in Germany and Italy: Hanover, Stuttgart and Gifhorn, in Germany, and Bolzano in Italy. As a person he was the opposite of your prima-donna architect, seeking consensus at all times. He must have been a wonderful man to have as a design colleague.
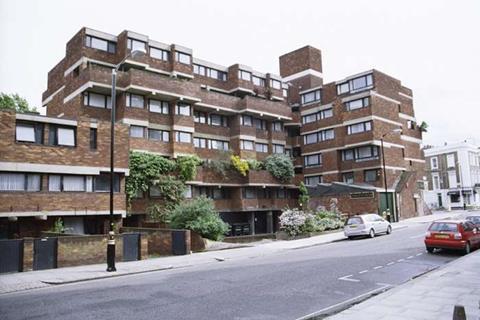
She added of Lillington Gardens’ flats: “That the architects achieved a poetic vision for high-density urban-living, totally free of any class connotations, is validated by their acquisition by MPs, civil servants and other highly paid professionals. This is simultaneously a defeat for their intention, to provide best-quality housing for people unable to compete in Westminster’s pricey property market.”
Alex Ely, founder of Mae Architects and an admirer of Darbourne and Darke, said Lillington Gardens contained the core elements of great later 20th-century social housing, and had inspired some of his practice’s recent work.
Ely said Mae had also used Lillington Gardens as a case study for work with Cass students.
“The good architecture of that period is inspired and has stood the test of time; it’s testament to the flair of the design and the thinking behind it,” he said.
“There’s something thoroughly humane about the approach, which is perhaps why Lillington Gardens is so well-regarded.”
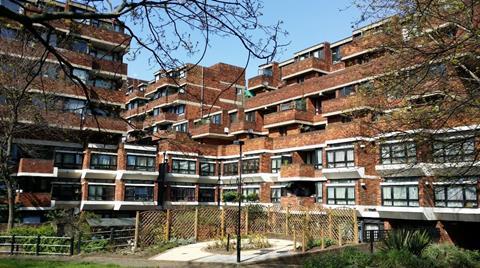
Ely said that while the look of the estate was a key consideration, it was only part of the story of Lillington Gardens’ success.
“The other thing that is perhaps not well recognised is that while people are familiar with the exterior appearance, the homes themselves are very cleverly-planned housing types,” he said.
“There are a lot of split-level duplexes, responding to our cultural preference for vertical living, and a number of dwellings share an entrance ‘porch’, helping to engender a sense of community.”




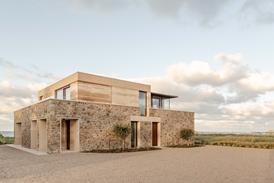
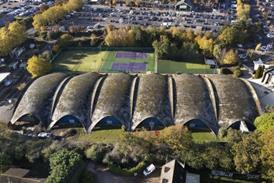



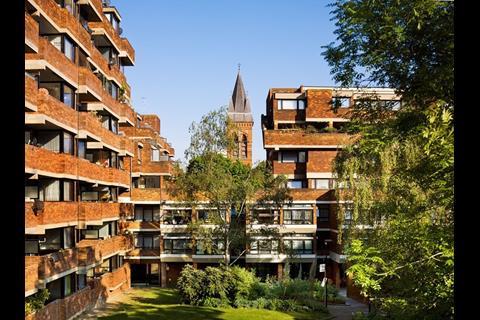








17 Readers' comments