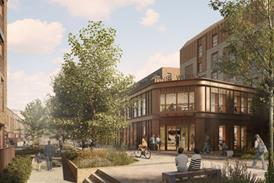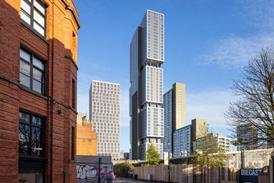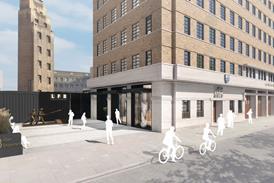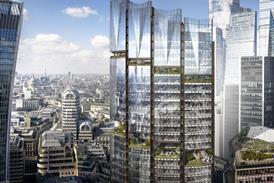The deepening climate emergency makes it more important than ever that thermal balance is factored into how we design, construct and refurbish buildings. Sponsored by Kingspan

The search for thermal comfort is a common occupation for all of us, whether it be opening or closing windows, adjusting the heating or putting on an additional layer of clothing. Studies have shown that in addition to making environments more pleasant, buildings that support thermal comfort can aid concentration, improve productivity and provide clear health benefits. With the deepening climate emergency making extreme weather conditions more likely to occur, it is more important than ever that this balance is factored into how we design, construct and refurbish buildings.
Understanding thermal comfort
Thermal comfort is essentially a measure of whether a person is neither too hot or cold but “just right”. This is affected by a variety of factors, which loosely fall into one of two categories:
- Personal factors – such as the type of clothes people are wearing, their metabolic rate and their current wellness
- Environmental factors – including air temperature, the presence of draughts and the relative humidity of the space.
All of these factors need to be considered and balanced within the design process. The challenge, however, is that as thermal comfort is subjective to each individual, there can be considerable divergence in opinions about the current comfort level within a space. One approach used to estimate thermal comfort levels is through the predicted mean vote (PMV) and percentage people dissatisfied (PPD) indices used within BS EN ISO 7730:2005 – Ergonomics of the thermal environment.
The PMV calculation uses personal and environmental parameters to generate a comfort score for a space on a seven-point scale ranging from +3 (hot) to -3 (cold). To give a clearer prediction of the comfort level for individuals across the space, a PPD is then generated based on the PMV score. This increases exponentially as the PMV score moves away from the ideal (0).
The PMV-PPD approach is used within BS EN 16798-1:2019 – Energy performance of buildings to model recommended operating temperature ranges for different spaces within buildings which are mechanically heated or cooled dependent on their usage. The standard also sets out an adaptive approach for buildings operating without mechanical cooling during the summer months. This allows the upper and lower temperature limits to be adjusted day to day, based on mean outdoor temperatures.
In order to effectively address thermal comfort, it is important to carefully consider the performance of the building as a whole rather than looking at aspects in isolation
Whole building approach
In order to effectively address thermal comfort, it is important to carefully consider the performance of the building as a whole rather than looking at aspects in isolation. One way for project teams to achieve this is via the use of dynamic thermal modelling, which can allow several aspects of design to be interrogated including:
- Internal comfort conditions
- Likelihood of overheating
- Heating demand.
In addition to thermal comfort, any solution will also need to take into account energy performance requirements within the Building Regulations and Standards. With these set to tighten over the coming years, both for new and existing buildings, it makes sense to target a high level of energy performance from the outset.
By adopting a fabric first approach, supported with careful detailing, it should be possible for building users to achieve desired comfort levels during cooler months while also reducing heating demand. By utilising more thermally efficient insulation solutions, with lower thermal conductivities (lambda values), it is possible to reach demanding U-values with slimmer construction thicknesses – helping to maximise usable internal space within a given footprint.
By adopting a fabric first approach, supported with careful detailing, it should be possible for building users to achieve desired comfort levels during cooler months while also reducing heating demand
In addition to active mechanical ventilation and air-conditioning options, a number of passive solutions can also be utilised to help limit overheating during summer months. These include the use of night purging strategies, adjusting the size and positioning of glazing and carefully orienting the building. Consideration should also be given to potential heat sources within the building. For example, research from Aecom has shown that the use of enhanced pipe insulation specification on constant temperature pipework can notably reduce overheating hours within a building.
In all cases, it is recommended to provide localised condition controls within spaces to allow them to be easily adjusted by occupants to best suit their needs.
Occupant-centric design
As we become increasingly aware of how our buildings can affect both occupants and the wider environment, it is important that we take steps to raise building standards. By adopting a whole-building approach with a focus on fabric performance, it should be possible to optimise user comfort while also cutting energy usage.













No comments yet