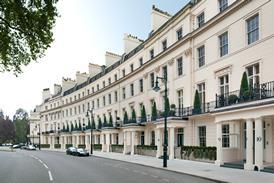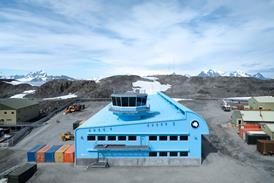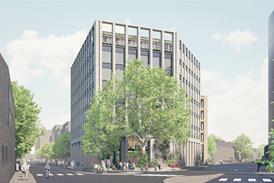- Home
 Historic buildings risk becoming uninhabitable without planning reform, report warns
Historic buildings risk becoming uninhabitable without planning reform, report warns Hugh Broughton Architects’ Antarctic research station officially opens after six-year construction programme
Hugh Broughton Architects’ Antarctic research station officially opens after six-year construction programme Bennetts gets green light for Cambridge office block
Bennetts gets green light for Cambridge office block What made this project… Perry Vale House by Wellstudio Architecture
What made this project… Perry Vale House by Wellstudio Architecture
- Intelligence for Architects
- Subscribe
- Jobs
- Events

Events calendar Explore now 
Keep up to date
Find out more
- Programmes
- CPD
- More from navigation items
Technical Study: The Gantry, Here East, London

Hawkins Brown has created a colourful new hub for artists using the open source WikiHouse construction system
When the International Broadcast Centre and Main Press Centre was built for the London 2012 Olympics, it was fair to say that it was the “ugly duckling” of all the permanent venues. So much so that former government design quality overseer Cabe savaged the architecture as being “extremely weak [and] lacking real conviction as to how it could work in transition and legacy”.
With long-term use for the complex proving difficult to find after the Games, it was at risk of demolition – which makes its £100m transformation today into a 1.2 million ft² business, tech, media, education and data campus all the more impressive.
“The wikihouse system used a standardised kit of parts, but also enabled a high degree of customisation in size, shape, openings and cladding”
Nicola Rutt, Hawkins\Brown
What is now known as Here East has been reclad in bright colours and a dazzle-patterned glass skin to become home to BT Sport and Loughborough University’s London satellite, along with a number of canalside bars, cafes and restaurants. But it is the venue’s role as what redevelopment architect Hawkins\Brown calls “London’s home for making” that marks the most ambitious change from its original Olympic function.
…
This is premium content.
Only logged in subscribers have access to it.
Login or SUBSCRIBE to view this story

Existing subscriber? LOGIN
A subscription to Building Design will provide:
- Unlimited architecture news from around the UK
- Reviews of the latest buildings from all corners of the world
- Full access to all our online archives
- PLUS you will receive a digital copy of WA100 worth over £45.
Subscribe now for unlimited access.
Alternatively REGISTER for free access on selected stories and sign up for email alerts


