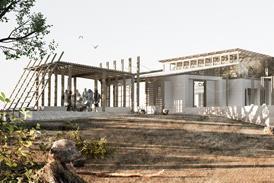All spec only articles
-
 News
NewsWhat made this project… Berners & Wells by Emrys Architects
Finalist for Office Architect of the Year Award 2025, Emrys Architects guides us through the specification challenges present at Berners & Wells
-
 News
NewsWhat made this project… The School of Science, Engineering + Environment (SEE) by Sheppard Robson
Finalist for Higher Education Architect of the Year Award 2025, Sheppard Robson guides us through the specification challenges present at the School of Science, Engineering + Environment (SEE)
-
 News
NewsReglazing National Maritime Museum courtyard delivers cooling benefits
The 2,550m2 glass roof over the central Ocean Court at the National Maritime Museum in Greenwich has been reglazed in a refurbishment that has reduced temperatures and noise levels inside the attraction’s busiest space
-
 News
NewsWhat made this project… MacFarlane Place by Maccreanor Lavington
Finalist for Housing Architect of the Year Award 2025, Maccreanor Lavington guides us through the specification challenges present at MacFarlane Place
-
 News
NewsIn pictures: House of Porphyry – from party house to crafted sanctuary
Mosley Thorold transforms a Victorian villa from a party pad into a coherent, materially rich family home
-
 News
NewsHigh-end shower enclosure firm Majestic London offers advice on hospitality wellness design
Majestic London, maker of premium glass shower screens and enclosures, is hosting a session on how to create immersive and emotive hospitality spaces on its stand at the Hotel Interiors Experience (HIX LDN) event this week
-
 News
NewsWhat made this project… The Jackson Library by Nex
Winner of the Creative Conservation Architect of the Year Award 2025, Nex guides us through the specification challenges present at the Jackson Library
-
 News
NewsWhat made this project… The British Academy by Wright & Wright Architects
Finalist for Refurbishment and Reinvention Architect of the Year Award 2025, Wright & Wright Architects guides us through the specification challenges present at The British Academy
-
 News
NewsZero Laitance addition to Gypsol screed range
LKAB Minerals launches a new laitance-free floor screed it claims can cut labour and material costs by 66%*
-
 News
NewsWhat made this project… Edith Road by Satish Jassal Architects
Finalist for Housing Architect of the Year Award 2025, Satish Jassal Architects guides us through the specification challenges present at Edith Road
-
 Features
Features27 interesting innovations and prototypes from the Venice Biennale
Mary Richardson picks her favourite product prototypes and material experiments from the Biennale’s international exhibition – from buildings “grown” beneath the sea to bricks made of elephant dung
-
 News
NewsWhat made this project… Lambeth Palace Masterplan by Wright & Wright Architects
Finalist for Creative Conservation Architect of the Year Award 2025, Wright & Wright Architects guides us through the specification challenges present at Lambeth Palace Masterplan
-
 Opinion
OpinionStrengthening collaboration in bathroom design through digital tools
The shift towards using advanced digital tools in bathroom design, planning and installation is not only improving accuracy but also strengthening collaboration across the supply chain. Neelam Bala reflects on the benefits of a more connected, transparent way of working
-
 News
NewsAcoustic spray systems improve inclusiveness and sound quality at Hackney music venues
Backed by Arts Council England and delivered with soundscape specialists Sownd Affects, the initiative uses spray-applied acoustic finishes to address noise sensitivity and improve accessibility for diverse audiences
-
 News
NewsWhat made this project… West London HQ by dMFK
Winner of the Interior Architect of the Year Award 2025, dMFK guides us through the specification challenges present at West London HQ
-
 Information - BD
Information - BDJan Kattein Architects’ Carpenters Dialogue Express cafe repurposes train carriage
Jan Kattein Architects has transformed a retired train carriage into a cafe that aims to promote dialogue between hearing and Deaf Londoners
-
 Opinion
OpinionWhy Industry Foundation Classes is the future of construction collaboration
Andrew Norrie makes the case for open data standards, and argues Industry Foundation Classes has a vital role to play in data sharing, workflow streamlining and the shift to automated, model-driven 4D planning
-
 Opinion
OpinionThe role of cladding in navigating fire safety in modern building design
Simon Buckmaster explores how Gateway 2 bottlenecks and evolving Building Safety Act requirements are reshaping external wall specification
-
 News
NewsIn pictures: Haworth Tompkins’ new Court Theatre in Ōtautahi Christchurch
Haworth Tompkins and Athfield Architects complete Court Theatre, a landmark in Ōtautahi Christchurch’s post-earthquake cultural renewal
-
 News
NewsBennetts Associates reveal long-awaited Glasgow Citizens Theatre redevelopment
Redevelopment of much-loved Gorbals institution retains Victorian theatre’s heritage, while opening up the building to the wider community








