
Finalist for the Education Architect of the Year Award 2023, IID Architects guides us through the specification challenges present at Wimbledon High School
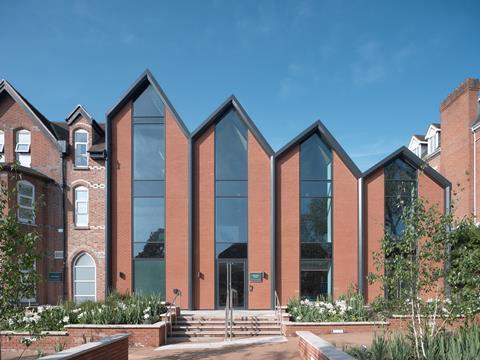
IID Architect’s body of work impressed the judges for this year’s AYAs, as the practice has been shortlisted for Education Architect of the Year.
In this series, we take a look at one of the team’s entry projects and ask the firm’s director, Nick Rich, to break down some of the biggest specification challenges that needed to be overcome.
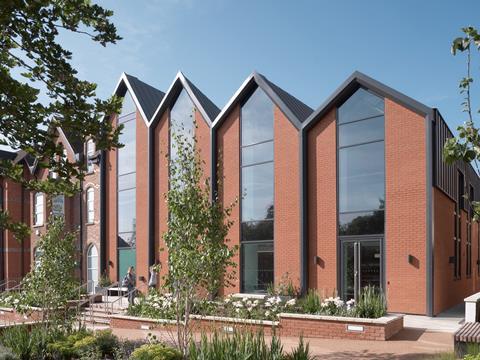
What were the biggest specification challenges on the project?
Working in a Design and Build context with a firm budget put pressure on the specification, making it challenging to maintain the original design concept. We were lucky to work with a client who understood the aesthetic and sustainable requirements of the specification and supported the decisions which were made in the early stages of the design process to uphold quality. We were careful to specify robust materials with a long life cycle both from a maintenance and sustainability perspective.
What are the three biggest specification considerations on this type of project? How did these apply to your project?
We were keen to introduce as much greenery to the project as we could, incorporating planting to the main entrance garden, courtyards and play areas.
The use of natural materials in the interiors, extensive use of timber on floors and ceilings bring warmth to the spaces. Wood ages well and brings nature into the learning spaces. Its aesthetic qualities are timeless.
Value for money was a key driver for the client so we were careful to specify high quality materials which the staff and pupils come into close contact with whilst seeking savings on the hidden, functional aspects of the building without compromising performance.
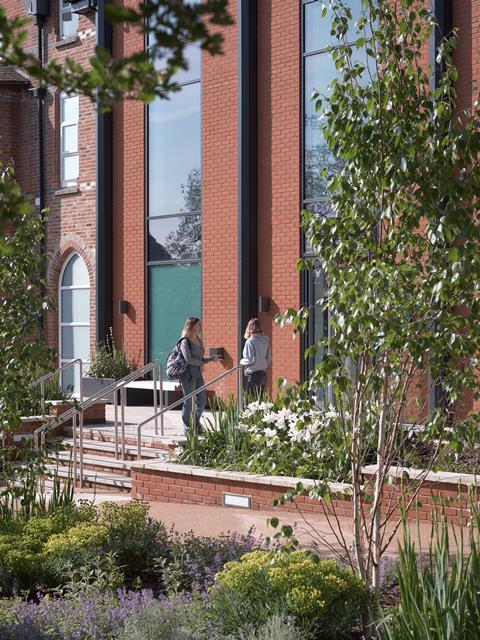
What were the key requirements of the client’s brief? How did you meet these both through design and specification?
It was an extensive brief. The school wanted a central sixth form facility, a hall large enough to gather the senior school together, a STEAM (Science, Technology, Engineering, Art and Maths) building to provide a unique space for cross-curricular study and research and replacement of the dining facilities.
Beyond the desire for the physical space, the school wanted to foster teaching innovation with the STEAM building and to create spaces which encouraged community, connection and transparency in the sense that the pupils could see where their learning was taking them. The choice of furniture helped to allow the multitude of uses each space needed to accommodate.
An additional bonus of the reconfiguration was that the playground for reception pupils which was previously remote from their classroom, was moved to a rooftop area joyfully dubbed the ‘playground in the sky’.
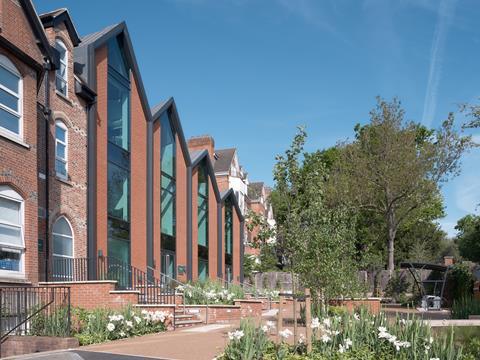
What did you think was the biggest success on the project?
The school buzzed with enthusiasm and community, but the site restrained this exuberance – there was a central courtyard (‘the pit’) surrounded by blank facades; the main meeting hall was too small and used as a thoroughfare to the main entrance meaning rehearsals, classes and assemblies held there were constantly being interrupted. We wanted to link the existing buildings and create a sense of being part of a whole, coherent organisation.
The transformation began by locating a new hall alongside the ‘pit’ with an open facade to allow freedom of movement and connection between the courtyard and hall, creating a focal point for the community and a setting for meeting, teaching, eating, talking and playing. Opposite the hall, a new STEAM building was constructed which looks onto the courtyard, another piece of the jigsaw which adds to the openness and identity of the school.
Inside, we wanted to create a gradient from public student spaces to private spaces for study, sanctuary, and a feeling of ownership. The design had to reflect the sense of exploration and curiosity that exemplified the school’s attitude to learning and teaching. The sixth form café provides a warm welcome with views up to the first-floor study space and a view down into the cavernous hall below. Upstairs, the folded roof of the sixth form building gives a sense of drama and aspiration to the study space which has views out over the garden at the front.
The reworking involved a complex linking of new build with old and reorganised disjointed and disparate spaces to generate distinct areas for study, sanctuary, aspiration, play and whole school congregation. There is now a flow and calmness to the redesigned environment.
Project details
Architect IID Architects
Project manager Bidwells
Cost consultant MGAC
M&E engineer Hully and Kirkwood
Structural and civil engineer Conisbee
Landscape architect Ireland Albrecht
Acoustic consultant Pace
Main contractor Neilcott
Loose furniture Portsdown
Electrical subcontractor Raytell
Mechanical subcontractor AD Mechanical
Aluminium facade Dales
Insitu concrete works Oliver Connell
Precast concrete Creagh Concrete
Architectural metalwork Dorabridge
Moveable walls London Wall
Our “What made this project” series highlights the outstanding work of our Architect of the Year finalists. To keep up-to-date with all the latest from the Architect of the Year Awards visit here.









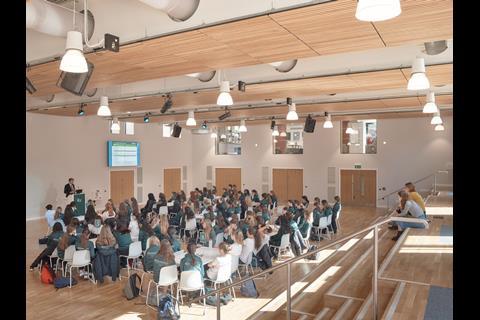
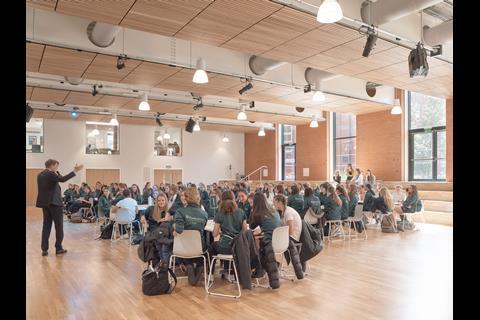
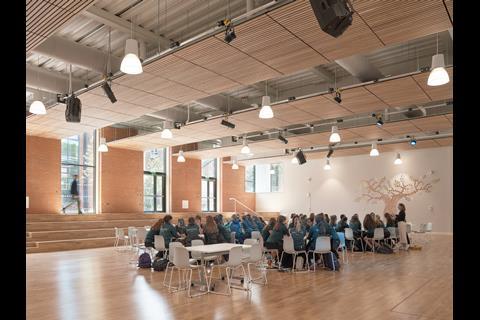
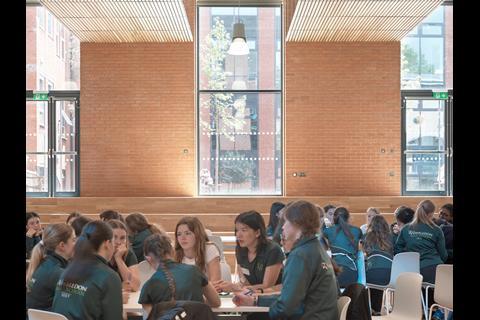

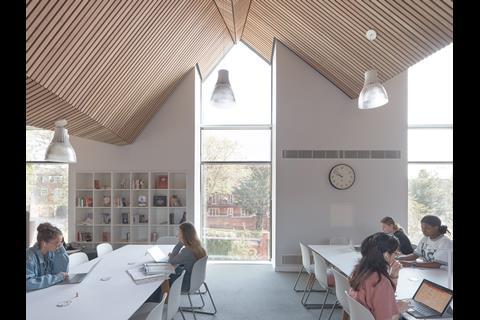
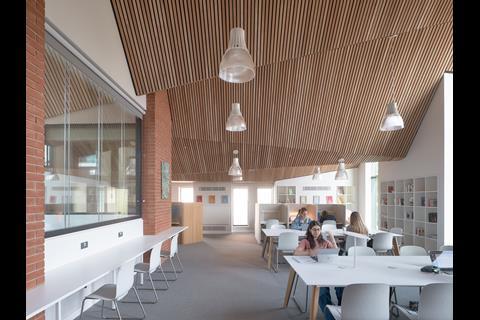
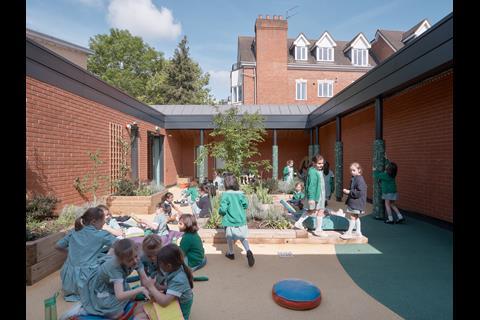
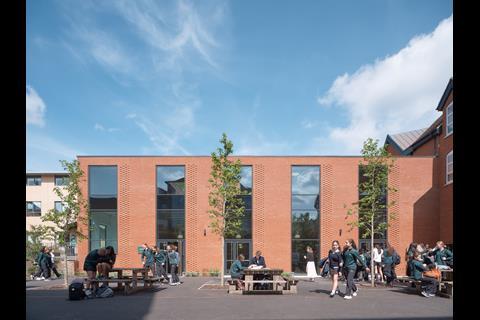
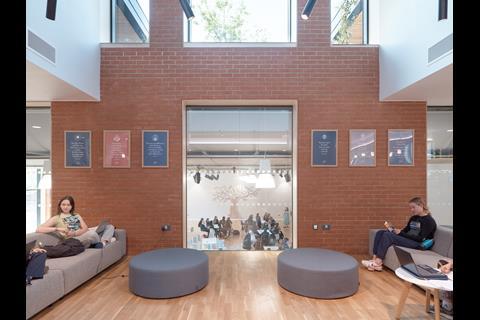
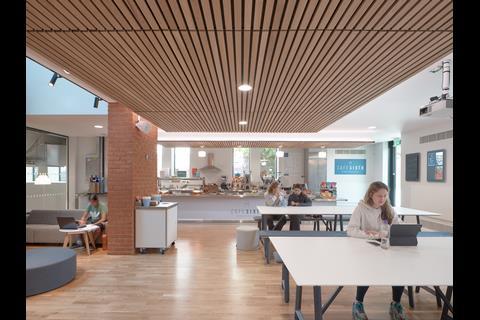

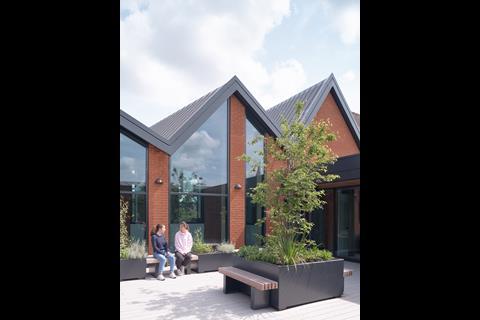
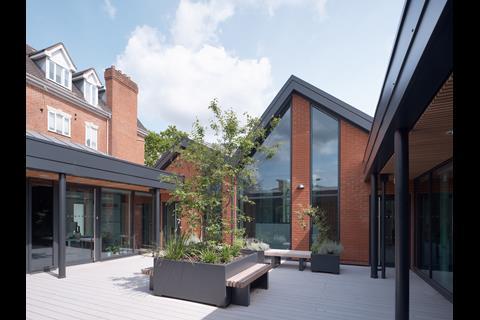
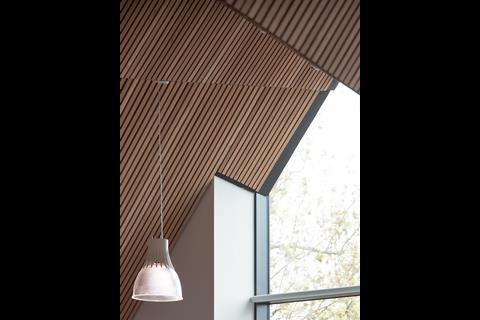








No comments yet