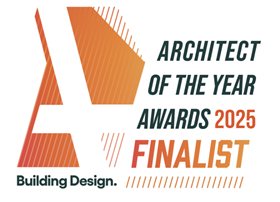
Finalist for One Off Major Project of the Year Award 2025, Gensler guides us through the specification challenges present at The Acre
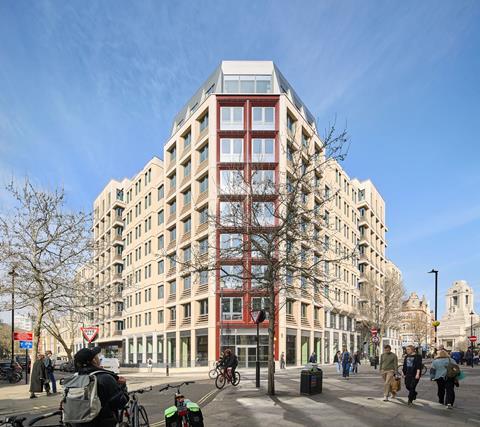
Gensler’s body of work has been shortlisted for this year’s AYAs, as the practice was named a finalist for two awards, including One Off Major Project of the Year.
In this series, we take a look at the team’s entry project and ask the firm’s principal and design director, Valeria Segovia, to break down some of the biggest specification challenges that needed to be overcome.
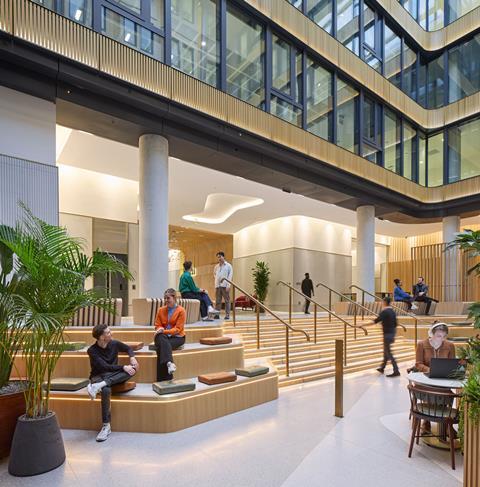
What were the key requirements of the client’s brief? How did you meet these both through design and specification?
Our retrofit of The Acre, a brutalist icon in Covent Garden, responds to Northwood Investors and Platform’s brief to deliver a sustainable workplace of the future, fit for the needs of the modern-day tenant. Rather than pursuing a previously consented new-build scheme, the project retained and transformed the original 1980s Richard Seifert-designed structure, prioritising environmental responsibility and architectural heritage.
Key design interventions included strategic infills to resolve circulation bottlenecks, improving flow and efficiency across floors. By opening up the perimeter and welcoming the community into the heart of the building, we transformed The Acre’s identity and experience – creating a sense of calm, joy and optimism while fulfilling the client’s vision through thoughtful design and specification.
What were the biggest specification challenges on the project and how were these overcome?
The Acre presented several specification challenges, primarily integrating new structural elements with the existing building. Large independent insertions required movement joints to allow for differential settlement while maintaining fire safety and accessibility across floor plates.
To enclose the central atrium while preserving natural ventilation, we worked closely with Arup to install an ETFE roof with operable parapet vents, creating a protected, breathable heart to the building. A mixed-mode ventilation system, featuring operable windows in both existing and new facades, enhances user comfort and reduces mechanical loads.
Thermal performance was improved through careful detailing at junctions between old and new construction, preserving the original pre-cast facade. The office floor plates were designed for flexibility, supporting tenant sub-division while retaining the core structure.
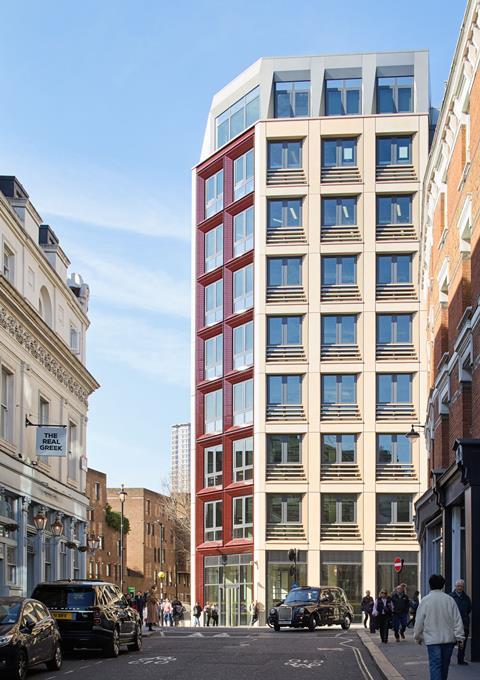
What are the three biggest specification considerations for the project type? How did these specifically apply to your project?
Inserting new massing was a key consideration for our design team, giving legibility to the main entrances of The Acre at ground level whilst clearly defining the break between the existing and new building. This also allowed the re-design of the typical office floor plates to alleviate pinch points, expanding the floor space to 24,000sqm and creating the largest open office floorplates in Covent Garden.
Working within the retained massing also influenced the specifications of the design. The building is split into 20 equal blocks of varying heights. This modular structure allowed for the introduction of external terraces across the building, offering valuable outdoor space tailored for individual tenant use, without compromising the integrity of the original design.
At the centre of The Acre lies ‘The Heart’ – a welcoming, adaptable space designed for both tenants and the public. Material choices were inspired by hospitality design, balancing warmth and sustainability with durability. The space supports a wide range of uses throughout the year, reinforcing the building’s role as a dynamic, people-focused destination.
Do you have a favourite product or material that was specified on the project?
Sustainability and thoughtful material selection played a key role in the design concept for The Acre, resulting in a retention of 80% of the original structure which saved around 4,250 tonnes of CO₂.
One particularly expressive moment is at the corner of Endell Street and Long Acre, where a ‘chamfer’ – the only non-90-degree angle – reorients the building toward Covent Garden. This shift is clad in deep, fiery red terracotta, referencing the rich materiality of the surrounding context.
Inside, natural materials like timber and textured finishes create a calm, welcoming atmosphere. Curved organic lines on floors and ceilings introduce a sense of fluidity, while integrated benches and walls enhance spatial continuity. Tall spaces are brought to a more relatable scale with subdivided and framed glazing, adding rhythm and clarity.
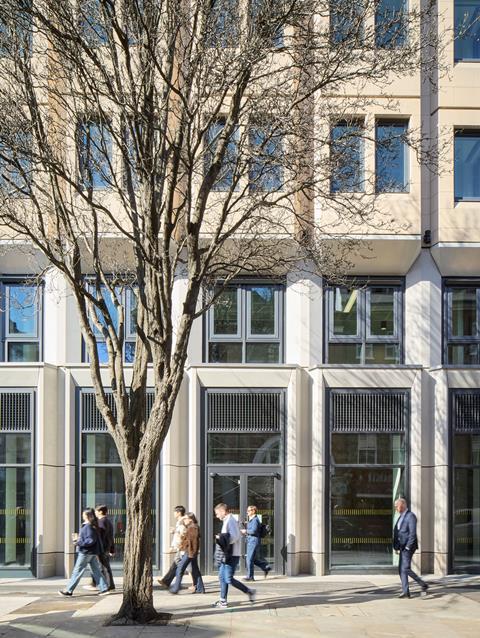
Are there any suppliers you collaborated with on the project that contributed significantly? And what was the most valuable service that they offered?
Ruddy Joinery, Radii AG were key to bringing the heart of the building to life through the interior design. Their efforts in producing life-size mock-ups and incorporating various iterations of benchmarks shaped the design and ensured its quality came through in the final construction. The interior design is intricate and relies on careful attention to detail for it to be successful and wouldn’t have been possible without a collaborative approach.
What did you think was the biggest success on the project?
A big success is how much of the building’s character and quirkiness remains without hiding its past or going against its grain. The design celebrates the side-by-side contrast between old and new: tangible moments like recovered concrete slabs and columns sitting directly next to new polished concrete. This was achieved by adhering to two principles: first, a deep care for the craft of repairing and reinvigorating existing conditions; and second, technical innovation, such as the use of bespoke movement joints.
It’s incredible to see how much of the original design remains, while the building has been completely transformed. This strikes a balance between respect for history and a forward-looking vision that allows it to evolve, adapt and enliven in step with the needs of future generations.
Project details
Architect Gensler
Executive architect Gensler
Client Northwood Investors and Platform
Structural engineer Arup
M&E consultant Arup
QS Core 5
Other consultants
Platform (development manager)
Newmark (planning consultant)
Landscape consultant Gensler
Acoustic consultant Arup
Project manager Platform as development manager
Principal designer Gensler
CDM coordinator Gardiner & Theobald
Approved building inspector Sweco
Main contractor Lendlease
CAD software Revit
Photography Hufton + Crow
Our “What made this project” series highlights the outstanding work of our Architect of the Year finalists. To keep up-to-date with all the latest from the Architect of the Year Awards visit here.









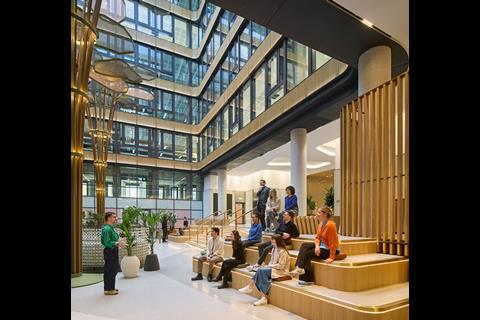
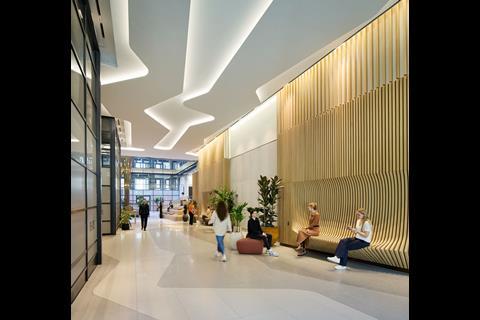
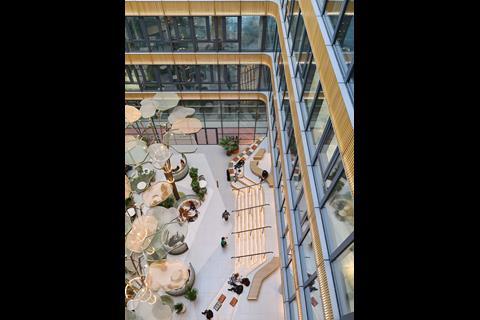
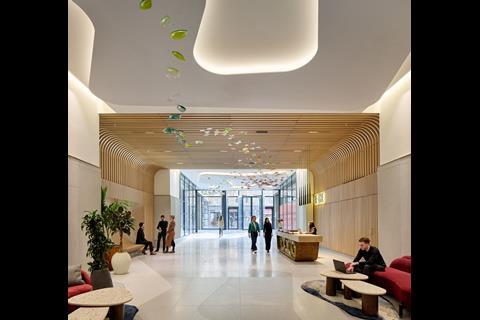
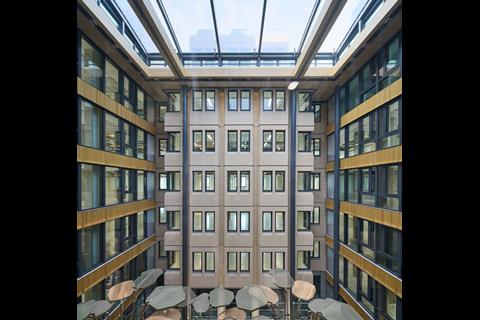
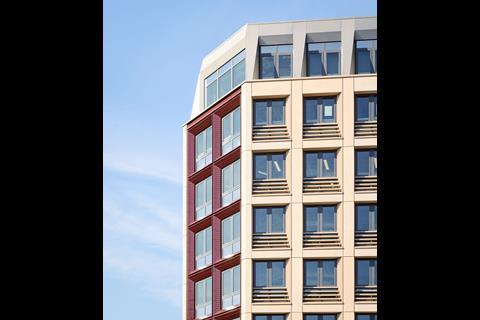







No comments yet