
Winner of the One-off Small Project of the Year Award 2023, Hall McKnight guides us through the specification challenges present at St Mary’s Convent
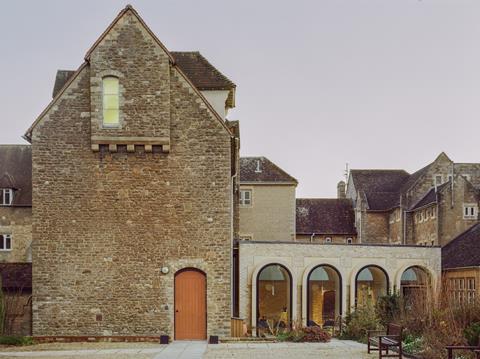
The judges for last year’s AYAs were impressed with Hall McKnight’s body of work, as the practice took home the trophy for two awards including One-off Small Project of the Year.
In this series, we take a look at the team’s award-winning project and ask the firm’s partner, Alastair Hall, to break down some of the biggest specification challenges that needed to be overcome.
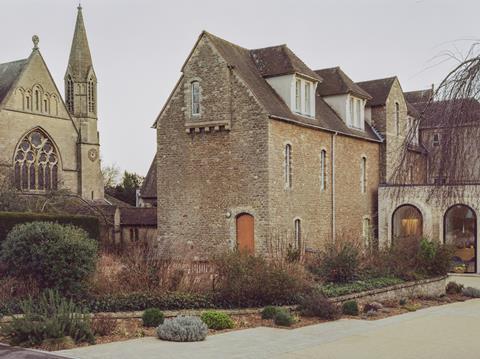
What were the biggest specification challenges on the project?
Whilst the Convent now accommodates a mix of visitors and occupants, we were ever conscious that it is ‘home’ to the Sisters and so the new spaces could be understood in a way as being extensions to a large dwelling. We wanted to ensure that the new additions carried a sense of continuity with the atmosphere and character of the existing buildings.
Notwithstanding this pursuit, the new elements (an entrance building and a stair tower) are clearly identifiable and distinctly visible — we wanted their newness to register through a shift in the texture and material of their construction. So, much of the design work was preoccupied with choosing and determining the colour, texture and scale of materials and their detailing.
We knew that the choice of brickwork, and the nature of the mortar and pointing, would be crucial. After carrying out several test walls with the contractor we chose a Weinerberger brick (Marziale), bedded in lime mortar with ‘bag-rubbed’ pointing. The irregular and characterful texture of the brick caught the mortar in such a way as to carry it across much more of the walls’ surfaces than would otherwise be the case with a more precisely engineered brick or with struck pointing.
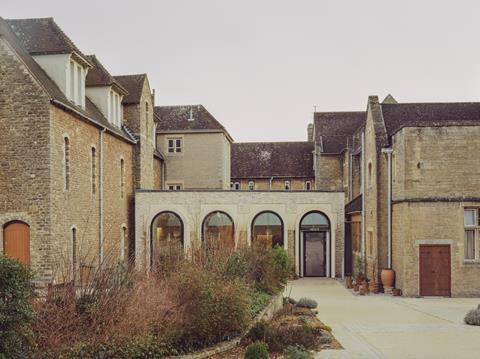
What did you think was the biggest success on the project?
The Sisters feel comfortable in the new additions to the Convent. It is the place where they live and we took great care to make new spaces with the Sisters’ needs and interests in mind. Visiting the Convent since it has been occupied, we see it being enjoyed by a wide and diverse community: the Sisters; members of the team who manage the Convent’s day-to-day activities; groups attending conferences; individuals on religious retreats etc. We are pleased to have learned that the new spaces have been positively received and that the Convent’s growing capacity to accommodate events and conferences has brought many into contact with the buildings and the community they house.
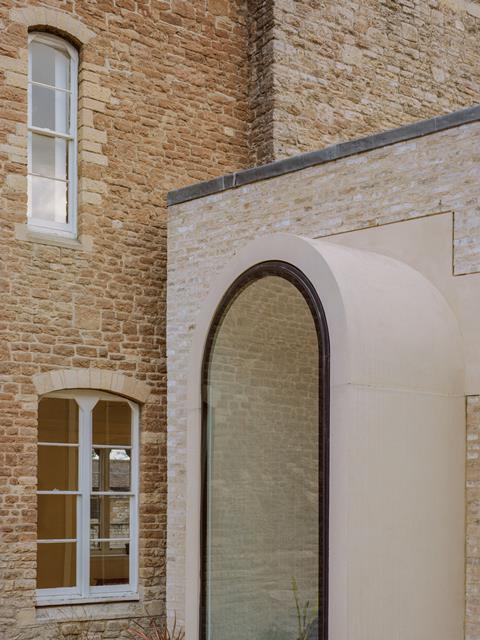
What were the key requirements of the client’s brief? How did you meet these both through design and specification?
A key requirement was that the project would address a disjointed and awkward circulation pattern that had emerged over previous decades — moving from one part of the Convent to another was disorientating and resulted in many areas feeling particularly under-used.
The new entrance building and stair/lift tower were both designed to directly address this issue. The arched elevation of the entrance building provided a clear sense of arrival for visitors who had previously struggled to ‘read’ the building and understand where they might enter.
We specified materials for this space that had tactile qualities that would make the space comfortable and welcoming. White-painted joinery work; the sandstone-like texture and colour of the pre-cast concrete; and the naturally coarse character of the lime mortar — all combine to create a luminous space which gives way to a variety of more intimate secondary spaces that offer subtly distinct atmospheres.
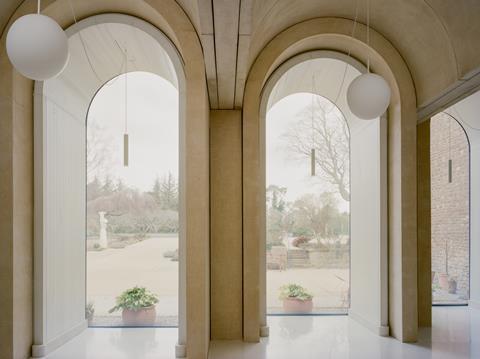
What are the three biggest specification considerations on the project type? How did these specifically apply to your project?
Brick — we used brick despite the Convent being made primarily with local Cotswold stone. We did so to subtly distinguish the new additions while continuing a comparable sense of texture and colour. The new additions are the lightest in terms of the range of colour within the various ages of sandstone that constitute the original buildings. This lightness supports the need to identify the entrance which is eventually discovered after walking from the car parking areas. Specifying and choosing the brick was crucial – we were conscious that a poorly selected brick and mortar combination could result in something that might not have been easily subsumed into the existing character of the Convent’s buildings and mature gardens.
Pre-cast concrete — counter to the prevalence of load-bearing structure throughout the existing buildings we choose to work with a pre-cast frame. This supported our interest in establishing a generous degree of daylight and views through larger structural openings. The pre-cast concrete was carefully specified to provide a texture and colour that related closely to the sandstone of the existing buildings.
Bespoke joinery — on our first visit we were afforded access to a house within the grounds and ownership of the Convent: The White Lodge designed by Baillie Scott. We were interested in the way that many of the rooms were articulated through joinery work such as panels and screens. We adopted a corresponding approach to areas of detailing in the new spaces of the Convent — such as the timber lining to the interior face of the arches of the entrance building. The white-finished surfaces of the timber help to transmit daylight through these north-facing windows and to bring another texture into close contact with the Convent’s occupants who can inhabit the arches as they sit in discussion with a colleague or in quiet contemplation.
Project details
Architect Hall McKnight
Structural and civil engineer Elliott Wood Partnership Limited
MEP engineer CBG Consultants
Cost consultant McClintock Consulting
Landscape architect LT Studio
Clerk of works John Burke Associates
CDM consultant Hasco Europe Ltd
Precast concrete specialist Specialist Precast Products
Brickwork Wienerberger UK (Marziale brick)
Glazing Schueco, Syte Architectural Glazing Ltd
Terrazo flooring Fagan Flooring
Timber joinery O’Neill Bros Master Joiners
Exposed aggregate Bomanite Paving
Main contractor Hugh J. O’Boyle Ltd
Electrical sub-contractor RT Harris
Mechanical sub-contractor KPS Southern Ltd
Fire alarm installation Executive Alarms
Our “What made this project” series highlights the outstanding work of our Architect of the Year finalists. To keep up-to-date with all the latest from the Architect of the Year Awards visit here.









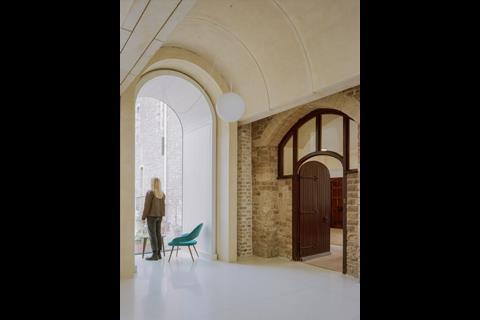
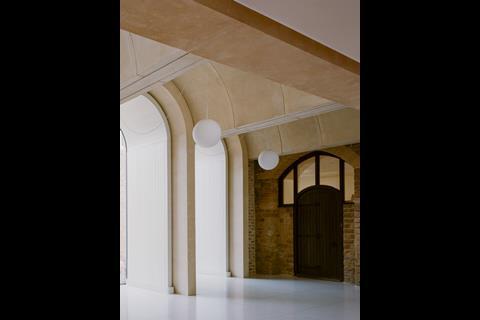
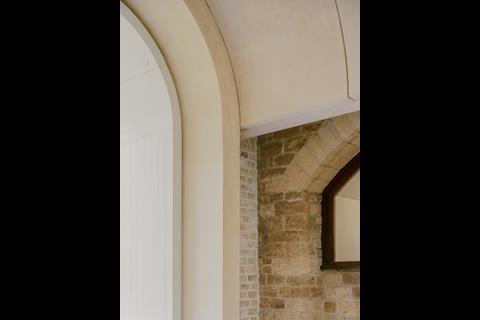
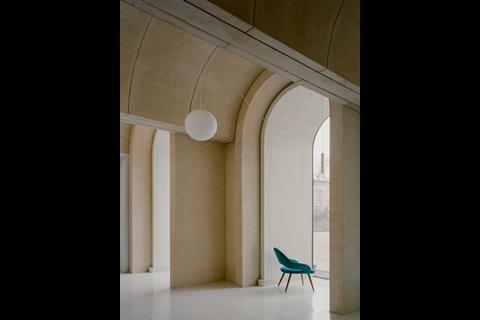
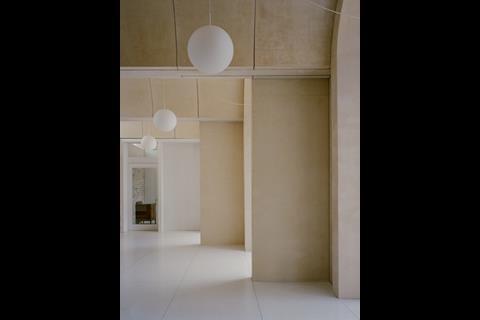
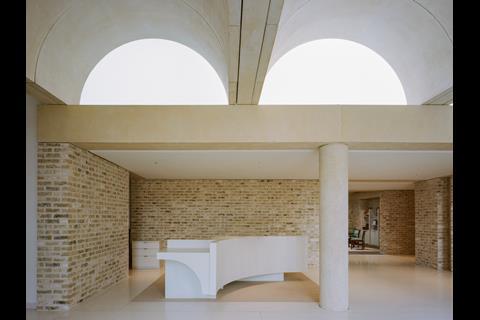
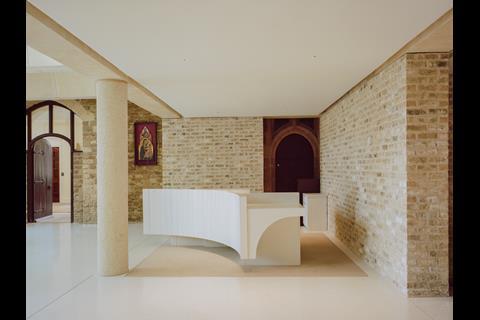
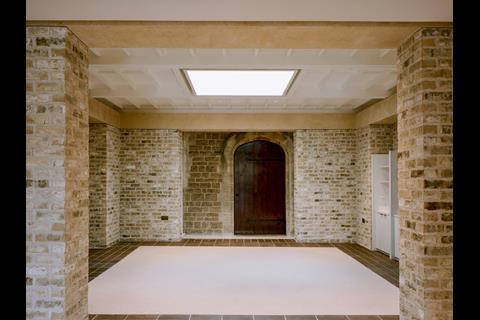
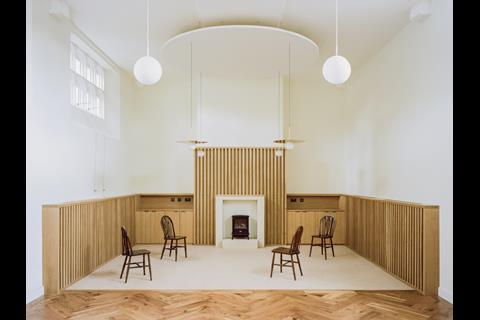
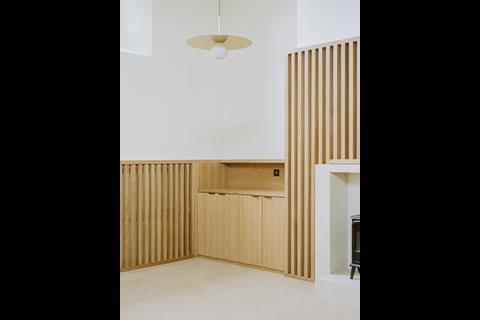
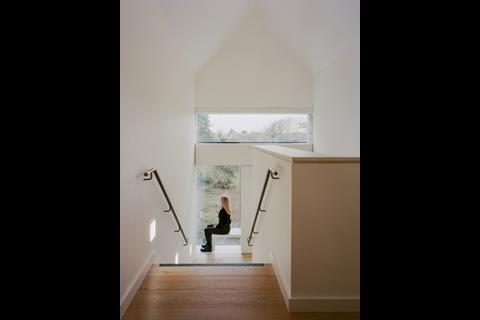
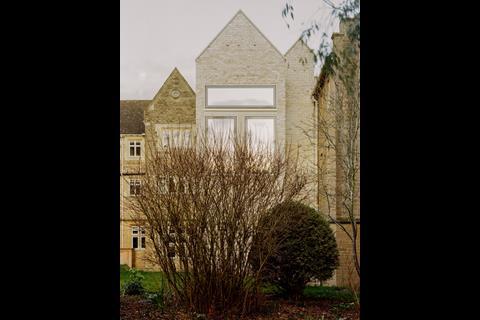
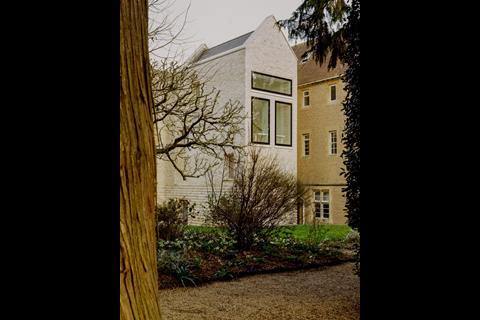







No comments yet