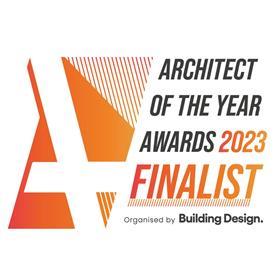
Finalist for Education Architect of the Year Award 2023, van Heyningen and Haward Architects guides us through the specification challenges present at St Gabriel’s Primary School
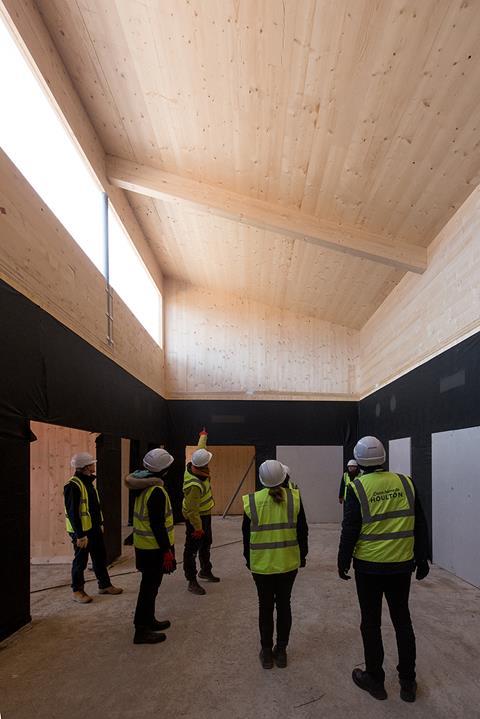
The judges for this year’s AYAs were impressed with van Heyningen and Haward Architects’ body of work, as the practice was named a finalist for two awards including Education Architect of the Year.
In this series, we take a look at one of the team’s entry projects and ask the firm’s partner, Josh McCosh, to break down some of the biggest specification challenges that needed to be overcome.
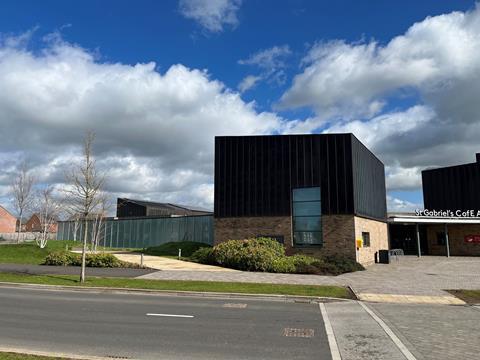
What were the biggest specification challenges on the project?
The initial phase of design for St Gabriels took place when almost none of its current setting existed. The specification challenges were fundamentally about making a good-value building to fulfil the criteria of the brief and to be distinctive but sympathetic to its coming suburban context.
The design had a conventional steel frame on pad foundations and a precast plank roof. We used a pale buff brick to distinguish it from the surrounding red brick houses – and clad the upper volumes in copper, which we knew would patinate and age gracefully. An important aspect was how to clad the hyperbolic paraboloid roof of the large hall with copper, which we worked through with the roofing subcontractor.
It was important for us that the building, whilst designed for children, was not childish: it is a civic building in the new community. We deliberately avoided the tropes of garish colours and whimsical forms, with a palette of cheerful, more earthy, colours running through the interiors.
With the much more ambitious operational and embodied carbon ambitions of Phase 2B, we had the challenge of completely transforming the level of performance achieved, whilst still needing to comply with the original planning consent – using the same form and the same external materials.
All new buildings should be trying to minimise their impacts, and reducing operational and embodied carbon, so these issues are relevant to all the buildings we design now.
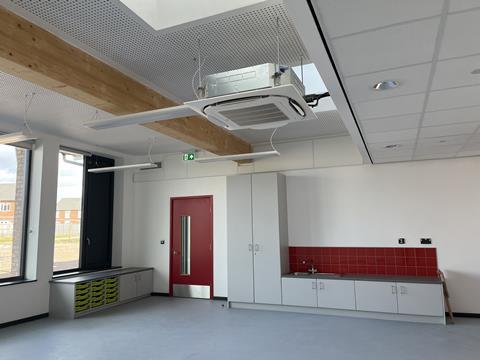
What did you think was the biggest success on the project?
Externally the materials we chose have weathered well and suitably distinguish the building within its residential surroundings. Its small plaza and the copper-clad halls anchor the streets around it, as intended, a small civic landmark in the first phase of Houlton. Internally the rooms are now enlivened with the teachers’ displays and pupils’ work.
Phase 2 is a simpler building, but we were delighted to deliver it to the AECB Building standard. This shows that future schools can achieve significantly lower emissions, even when they have fairly poor form factor.
The use of a mass timber frame also allowed the building to have a lower embodied carbon impact, and the whole life carbon (which we calculated using One Click LCA, over the standard 60-year calculation period) is about half that of Phase 1, which we see as a significant achievement.
The most pleasing aspect of the project generally is the pupils’ and staff’s appreciation of the school’s spaces. Our post-occupancy evaluation showed that parents, pupils and staff enjoy the building and its arrangement, particularly the breakout areas that run as the thread throughout the circulation, and the community’s regular use of the hall.
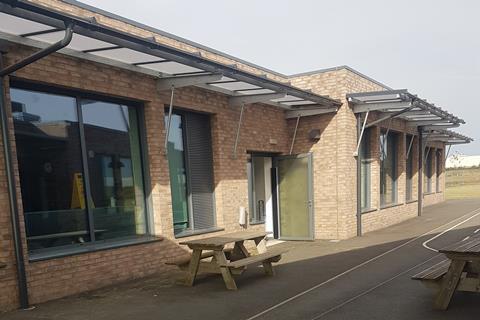
What were the key requirements of the client’s brief? How did you meet these both through design and specification?
The key requirements of Urban & Civic’s brief were to firstly provide an excellent school, and secondly, to make it a key part of the streetscape of Houlton. Both aims reflect the importance that social infrastructure has to Urban & Civic and the central part that new schools play in fostering the new communities they create. The third key aspect was that the school needed to be delivered in three 1FE phases, as houses were completed and demand for school places grew.
Our design of the layout and form of the building provides excellent age-appropriate spaces for teaching and learning. Based on our experience with primary schools, and education spaces in general, the building provides good learning environments, with excellent daylight and acoustics, clear and pleasant circulation and breakout spaces, and clear visibility into all areas. The building is carefully zoned to make it easy for the school to let it out for community use.
We decided to use separate blocks to allow for phased delivery, with a 1FE plus 3FE core in the first phase, an extension of two rooms and a separate block of six rooms for phase 2, and a last phase of six rooms and the studio. The separate blocks are intended to minimise disruption and create sheltered play spaces between them. In combination with the use of a mass timber frame, this approach effectively reduced the disruption to the school during the construction of phase 2.
The blocks are joined by a linking canopy which fronts the street, along a small pocket park designed by BMD landscape architects. We used a laminated glass screen with a translucent interlayer to provide shelter along the canopy and a secure boundary to the school. Whilst maintaining privacy for safeguarding, and shelter, the translucency of the screen allows the shadows of those inside to be seen, and is illuminated after dark by the circulation lights, enlivening its surroundings.
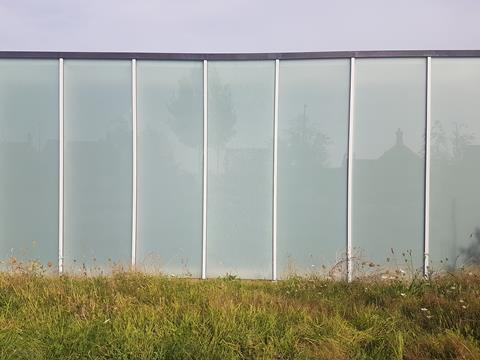
What are the three biggest specification considerations on the project type? How did these specifically apply to your project?
The key considerations for schools reflect the fact that teaching and learning environments have specific requirements to be fit for purpose and that schools have limited budgets and management capabilities, especially primary schools. Materials and systems need to be appropriate: not wasteful, resilient, and enduringly attractive for each academic year and the latest cohort of pupils. Where ongoing running costs – both energy and maintenance – can be reduced, this allows more money for teaching.
The three biggest considerations are: delivering an excellent learning environment, fit-for-purpose welcoming and cheerful, inside and out; creating external fabric which uses effective passive measures to temper the environment, and which will age and weather well; and minimising the embodied carbon emissions of materials.
In our application of these considerations to the project many of these factors overlap. To create a good learning environment, pupils and staff must be comfortable and secure – with intuitive wayfinding, clear safeguarding, a good internal environment, and easy access. The specification of the materials used for the exterior of the building provides a long-lasting attractive building, maintains security and safeguarding, maximises the performance of the envelope and minimises maintenance.
The layout of the building, visibility, use of colours, expressed timber finishes and simple detailing all provide a welcoming feel (without pandering to perceived notions of what is marketed for this age group). The specification of high-performance windows, passive solar shading and easily-opened natural vent louvres maximises comfort and reduces running costs. In phase one, our mindset when specifying the building was led by durability, and achieving long life and low wastage. The brick, copper, and glass facades require very little maintenance and weather attractively.
By the time we had come to design phase 2 these preoccupations had been reinforced by an explicit wish to reduce the embodied carbon of materials (and the acquisition of software that allowed us to do this properly). This underlies, but does not replace, the other considerations – ultimately all feed into the quality of the school.
Project details
Architect van Heyningen and Haward Architects
Client SUE GP LLP
Project manager UCPM
Principal designer RPS
Cost consultant Henry Riley
Planning consultant David Lock Associates
Masterplanning architect JTP
Masterplanning civil engineer Aecom
Building control Warwickshire Building Control
Energy consultant Etude
Structural and civils engineer Aecom
MEP consultant Hoare Lea
Acoustics consultant Ramboll Acoustics
Landscape architect BMD
Contractor Lindum Construction
Steel frame canopies Andanor
Roofing and cladding Absolute
New windows and external doors Kore
Drywall and ceilings DCL
MEP E7
Internal doors David Smith
Cubicles Formwise
Copper Prestige Metal Roofing, KME
Structural frame (CLT) KLH
Bricks Caprice
Cavity insulation Rockwool (Duoslab)
Windows Seniors Aluminium PURE System
Link glazing Vanceva
Roofing Bauder
Our “What made this project” series highlights the outstanding work of our Architect of the Year finalists. To keep up-to-date with all the latest from the Architect of the Year Awards visit here.









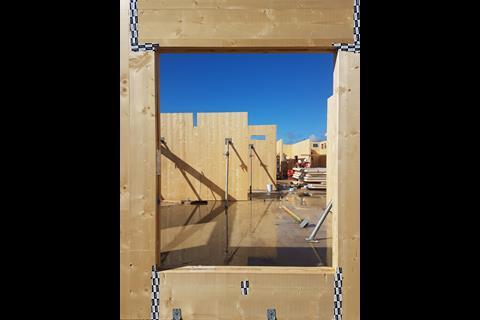
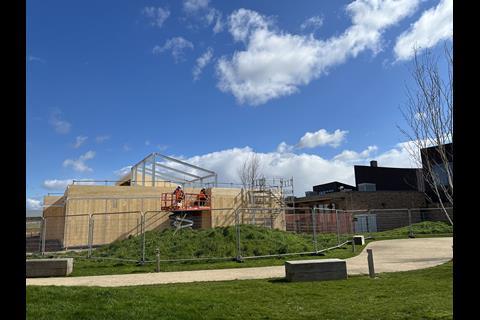
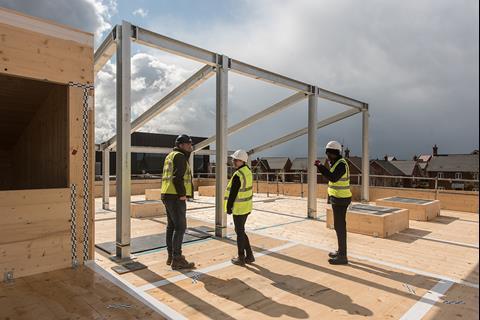
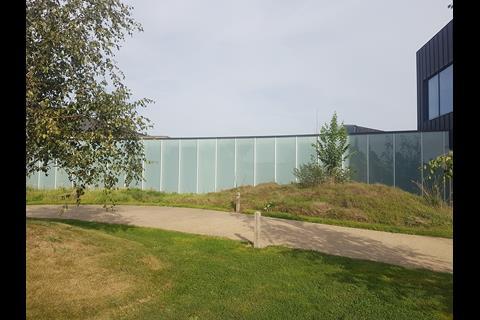
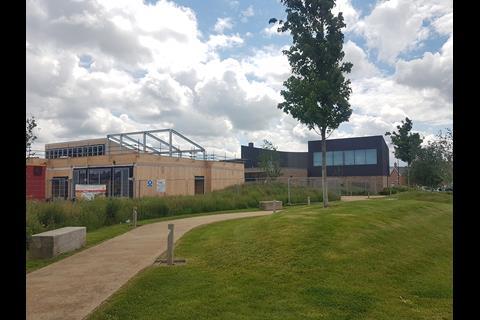
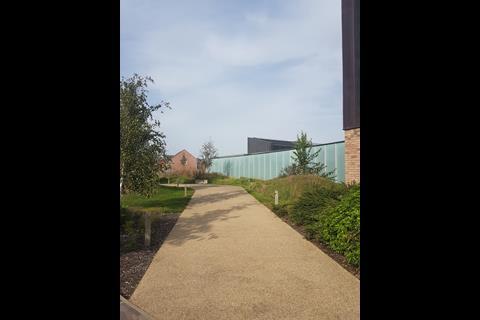
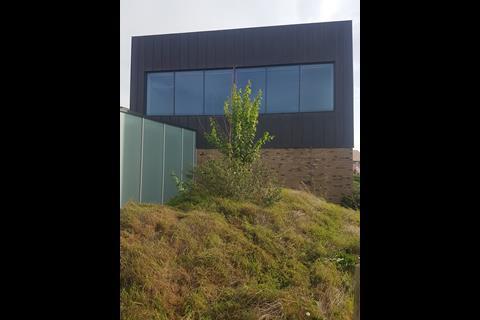
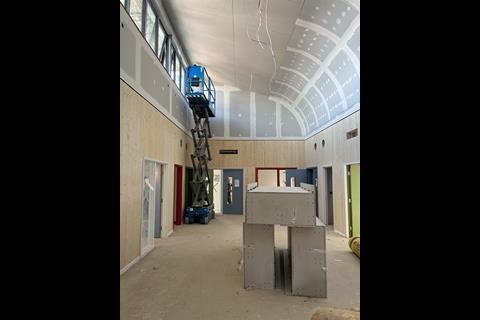
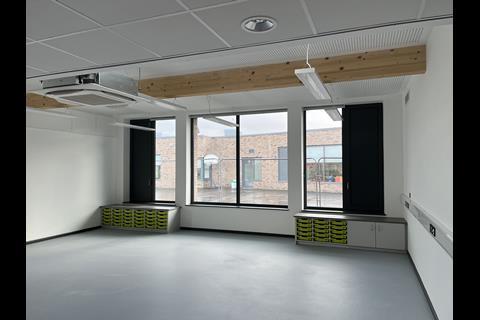

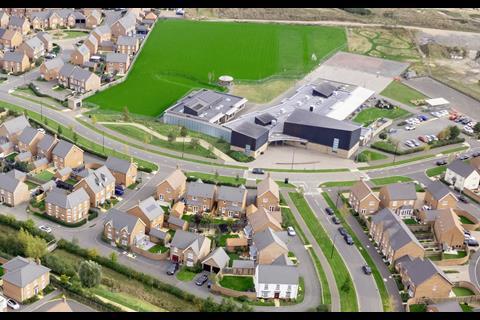
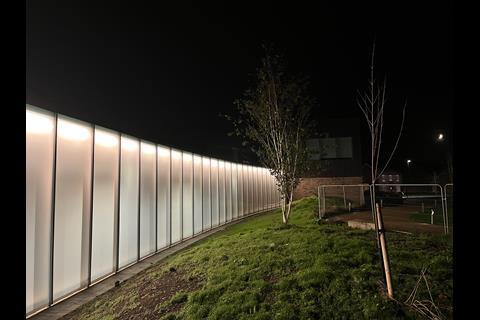
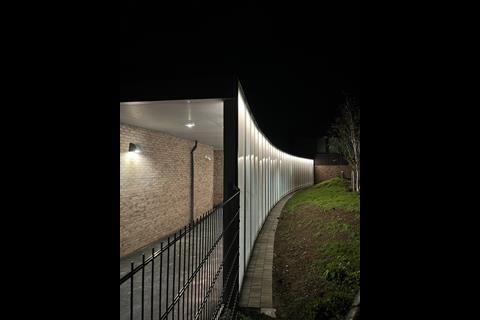







No comments yet