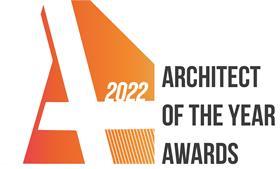
Winner of the Public Building Architect of the Year Award 2022, Citizens Design Bureau guides us through the specification challenges present at Manchester Jewish Museum
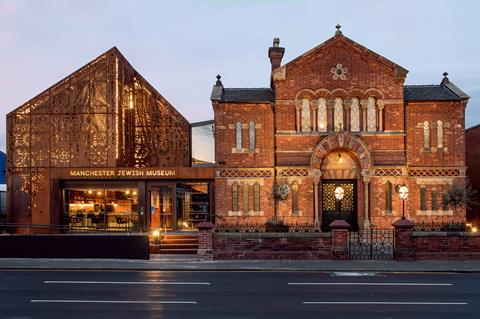
Citizens Design Bureau’s body of work impressed the judges at last year’s AYAs, as the practice took home the award for Public Building Architect of the Year.
In this series, we take a look at one of the team’s award-winning projects and ask the firm’s director, Katy Marks, to break down some of the biggest specification challenges that needed to be overcome.
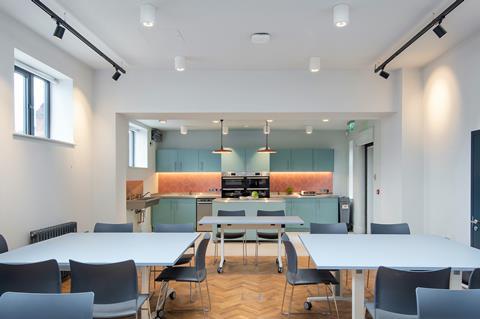
What were the biggest specification challenges on the project?
The facade of the Jewish Museum is very unusual. Achieving the thermal and weathering requirements, security considerations as well as a dynamic appearance - changing with the external lighting conditions - was a significant challenge.
Within the historic synagogue, upgrading this space thermally as well as introducing infrastructure for performances and events – whilst retaining and enhancing its historic appearance and ambience – took a lot of very detailed coordination and some innovative solutions. Sometimes this resulted in re-purposing historic features in alternative ways. For example, turning the historic Victorian ‘sun-burners’ into natural ventilation extract grilles.
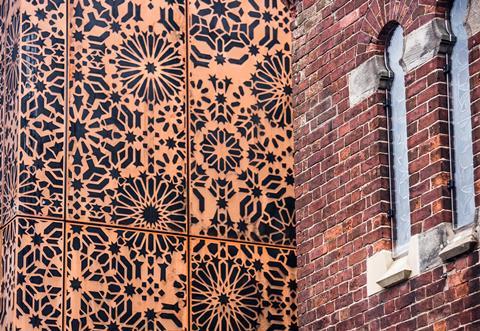
What are the three biggest specification considerations on cultural and public buildings? How did these apply to your project?
The biggest challenges we faced were designing for tight budgets and a low-maintenance management regime. Understanding how materials weather – particularly in a climate like Manchester – and designing around that, to create a building that looks good, better even, with a patina and external light conditions is something that was at the centre of our thinking.
Smooth white concrete buildings that look great in magazine photos or in a Swiss context, where there are typically high maintenance budgets, look entirely different on a dreary, overcast day in Manchester.
Another key challenge for us was security. We had many conversations with Greater Manchester Police and the Counter Terrorism Squad. We worked incredibly hard to create security features that are unobtrusive, without the need for armed security guards on the doors and other features that create huge and intimidating barriers to visitors.
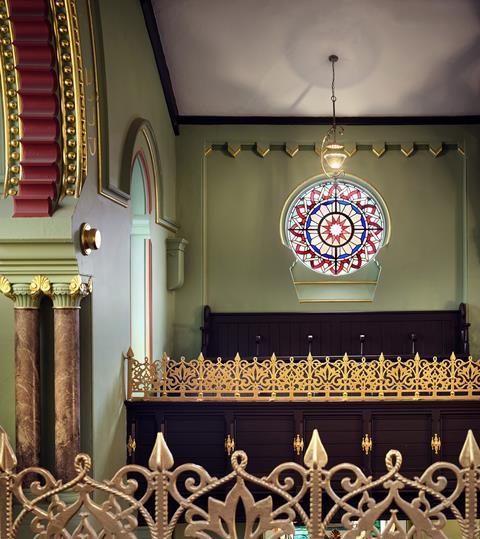
What were the key requirements of the client’s brief? How did you meet these both through design and specification?
The project brief included the renovation of a Grade II listed former synagogue and a museum extension to include exhibition galleries, learning space, archive and café in addition to the former synagogue space to be designed with hidden performance infrastructure for concerts and performances.
In terms of the museum’s urban setting, the building is located on a busy commuter route out of Manchester and surrounded by wholesale warehouses and builders’ merchants. Architecturally, the challenge inherent in the brief, was to create a new building that would be respectful to the historic architecture, while amplifying its presence in a cluttered streetscape.
Our design balances this context with an industrial corten steel volume, tempered with delicate detailing that references the geographic origins of the Moorish/Islamic-inspired architecture of the original synagogue, rather than any explicitly Jewish symbolism. This felt like an important opportunity for conversations around religious and cultural differences.
Each node of the pattern is a different manifestation of eight-point geometry, exploring the intertwined history of communities for which these patterns would have held meaning. The idea that “we have more in common than that which divides us” was central to our design process.
There were also very pragmatic considerations. We needed to find a way for the architecture to have a presence even after opening hours, since its location meant that most people would be passing the building early in the morning or at dusk when the museum was likely to be closed. This gave us the idea to make the facade glow at night, sparking conversations and intrigue, such that the building is now a well-known landmark.
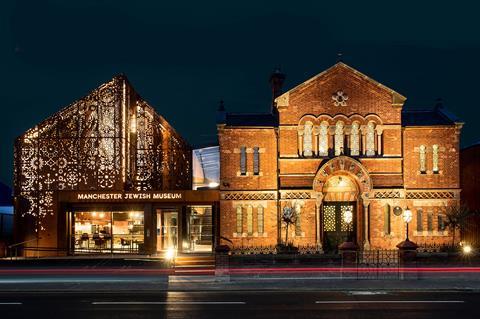
What did you think was the biggest success on the project?
The overarching aim was to create a museum to explore how the religious, cultural and political diversity of Manchester’s Jewish communities could resonate across society, finding threads of common experience that connect us all – addressing themes of migration, identity and community.
The design and building process has thrown up challenging conversations, personal histories and surprises - even a time capsule from 1873 found buried in the walls!
The collaborative process genuinely brought communities together with an ethos that is woven through every aspect of the new building. We held baking workshops, concerts and events, redefining the museum brief to include flexible spaces to host community meals, making links with local refugee organisations, Jewish, Christian, Sikh and Muslim faith groups, schools and more.
The approach to the conservation of the historic synagogue, as well as to the choice of colours and materials in the new building has grown out of these conversations. The process has created a holistic museum experience such that every part of the building is densely woven with meaning and learning opportunities.
Project details
Architect Citizens Design Bureau
M&E and structures BuroHappold
Theatre tech Plann
Conservation consultant Smithers Purslow
Cost consultant Appleyard and Trew
Project manager BuroFour
Exhibition design All Things Studio
Contractor HHSmith
Exhibition fitout contractor HUB
Historic painters Britain & Co
Access consultant Manchester Disabled People’s Access Group MDPAG and Jayne Earnscliffe
Graphic design Twelve
Kitchen design consultant Keith Winton
Masonry conservation Stone Central
Facade Cubic facades
Stained glass Recclesia
Historic lighting Great British Lighting
Electrical contractors PEL Electrical
Mechanical contractors CM Oxendale
Rooflights Roofglaze
Our “What made this project” series highlights the outstanding work of our Architect of the Year winners. To keep up-to-date with all the latest from the Architect of the Year Awards visit here.










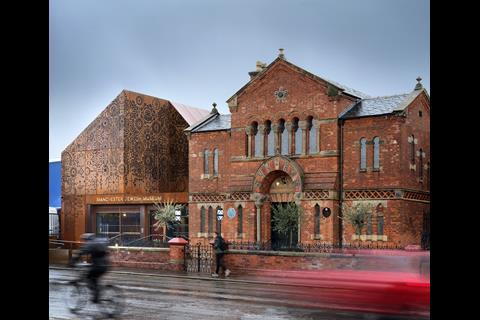
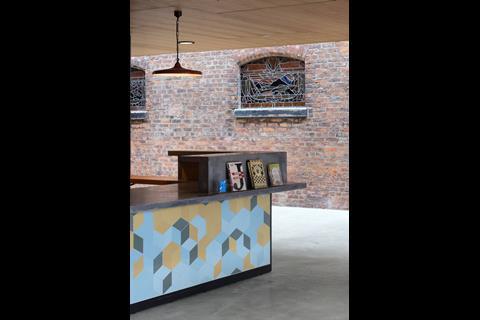
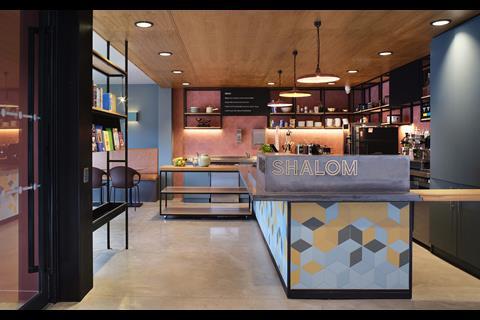
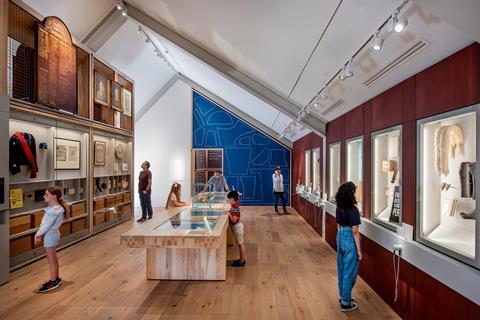
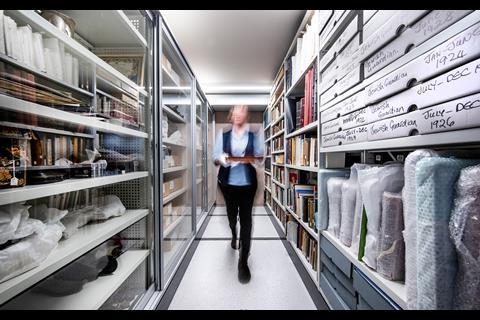
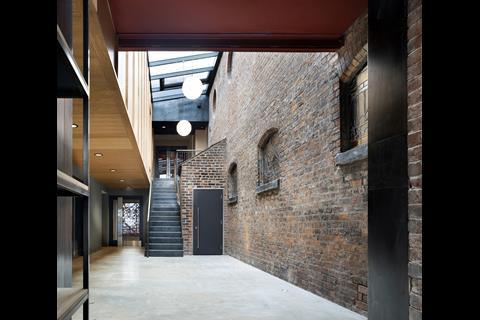
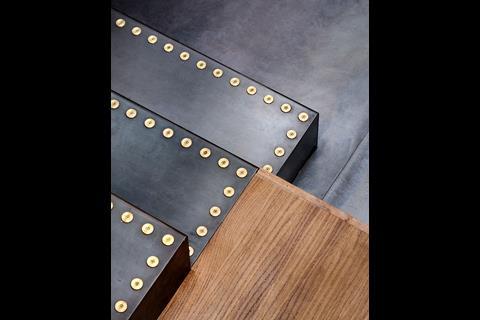
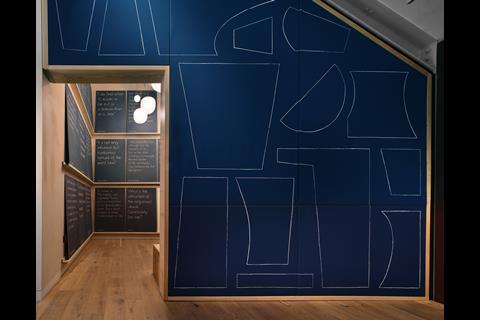
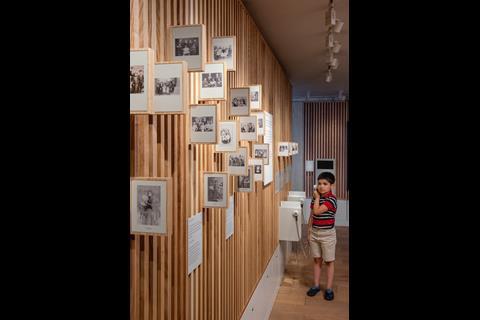
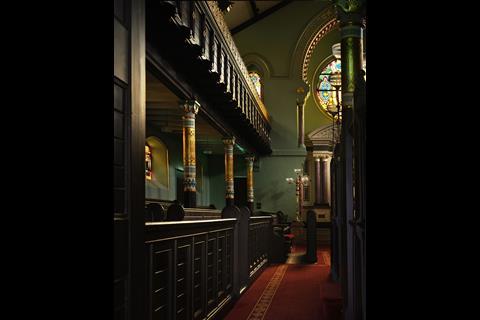







No comments yet