
Finalist for Net Zero Architect of the Year Award 2023, Architecture for London guides us through the specification challenges present at Low Energy House
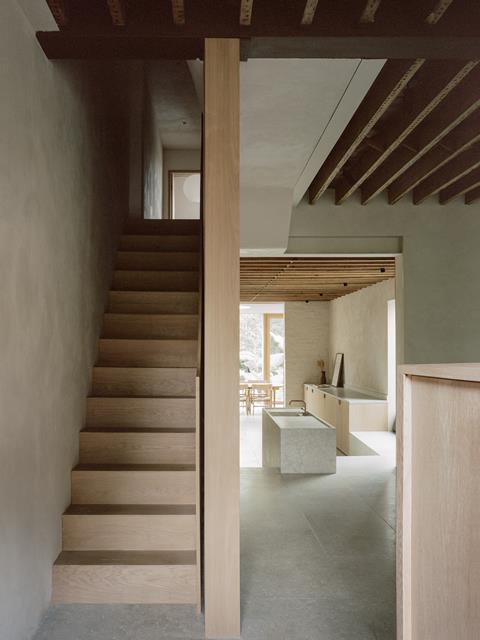
The judges for this year’s AYAs were impressed with Architecture for London’s body of work, as the practice was named a finalist for two awards, including Net Zero Architect of the Year (in partnership with UKGBC).
In this series, we take a look at one of the team’s entry projects and ask the firm’s director, Ben Ridley, to break down some of the biggest specification challenges that needed to be overcome.
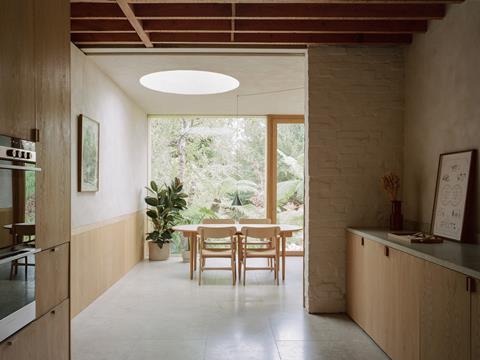
What were the biggest specification challenges on the project?
The biggest challenges were dealing with dampness and achieving Passivhaus standards, alongside updating outdated materials while retaining the Edwardian character of the house.
The house had severe issues with dampness due to non-breathable plasters and renders which had been used in the past. These were stripped back, and walls were finished internally with a 12 mm layer of lime plaster to form an airtight layer. This connects to Intello Plus airtight membranes where there is timber construction and airtight tape for all junctions and penetrations.
Design features include a timber structure, triple glazing, a continuous airtight layer and insulation to the entire building envelope. Walls were insulated externally at the side and rear, and internally at the front with wood fibre. Insulating internally at the front has allowed the original Edwardian facade to be preserved.
The rear extension was built in highly insulated 172 mm structural insulated panels (SIPS) and all existing building elements (except for the front facade) achieved a Passivhaus standard U-value of 0.15 or better. A mechanical ventilation with heat recovery (MVHR) system provides pre-heated fresh air, creating a warm and comfortable home. The system also filters the incoming air, removing pollen, diesel particulates and NOx to create a healthy indoor environment.
The ground floor ceiling was removed, exposing and celebrating the original timber structure of the house while also giving a sense of heightened volume and space. Exposing these original timber joists was key to retaining a sense of character and charm in the ground floor spaces.
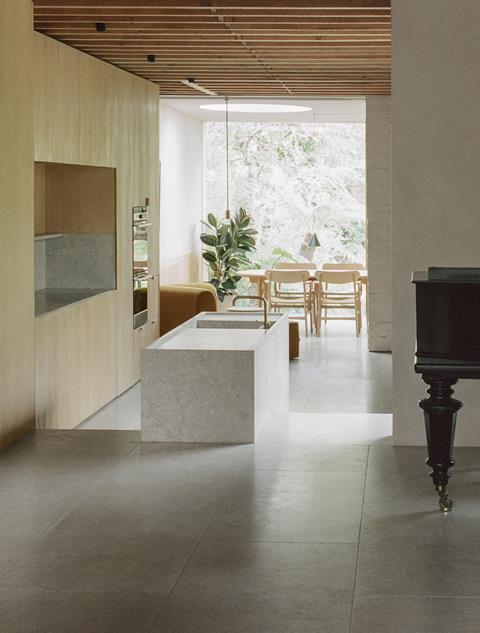
What did you think was the biggest success on the project?
The overall aim of the project was for it to be an exemplar of the sustainable refurbishment of a typical terraced home in London, with a constrained budget.
There are so many changes to be made, even in the smallest projects, that will make a lower energy home. During my studies to become a certified Passivhaus designer, my teacher would remind me of the importance of “going for the low-hanging fruit first”. I kept this simple sentiment in mind for many projects, so that sustainable choices can be made minimally, or incrementally, to improve overall energy performance. This also guided the decision-making for my own home.
The project now boasts an estimated 80% saving in the space heating costs for a house of this size, showing with a little investment, considerable savings can be made long-term.
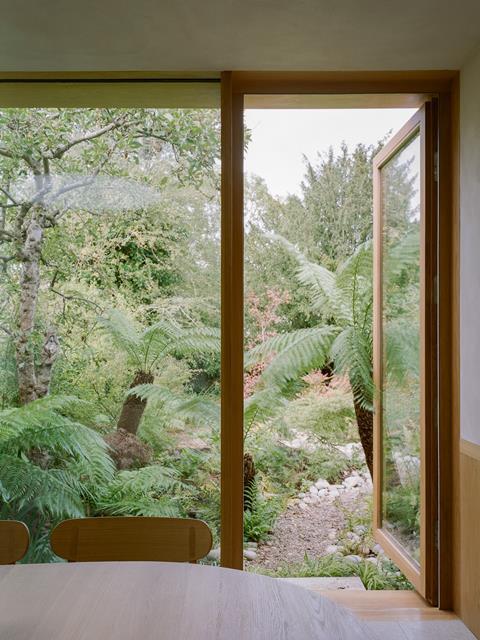
What are the three biggest specification considerations on the project type? How did these specifically apply to your project?
Insulation, air-tightness and natural materials. To avoid the risk of gaps in the house’s thermal efficiency, the loft and the single-storey extension walls are built with structural insulated panels (SIPs). While reusing bricks and timber from the demolished walls helped to limit the greenhouse gas emissions, or embodied energy, of the build.
Natural materials including stone, timber and lime plaster were used throughout rather than cement-based products. We used lime plaster throughout which has a beautiful finish (meaning no paint was required) and provides a layer of airtightness. The natural limestone in the floors and kitchen is a pleasure to look at every day. The way that sunlight catches it and reveals the ancient fossils is fantastic. The natural materials feel warm and comfortable to the touch which is a real joy.
We also used a timber structure where possible (including entire loft conversion) and a suspended timber floor in the extension instead of a concrete slab. Masonry nib walls were retained at ground floor to avoid energy-intensive steel box frames.
Project details
Architect Architecture for London
Annual CO2 emissions 4600 kgCO2e
Structural engineer Architecture for London
Services engineer Green Building Store
Main contractor Construction Hub
Stone Design Driven, Grassi Pietre
Wooden flooring Dinesen
Taps Vola
Furniture TwentyTwentyOne, Really Well Made
Lighting Viabizzuno
Door handles Ize
Timber veneers Reliance Veneers
Windows and doors Velfac
Appliances Fisher & Paykel
Our “What made this project” series highlights the outstanding work of our Architect of the Year finalists. To keep up-to-date with all the latest from the Architect of the Year Awards visit here.
Postscript
The Net Zero Architect of the Year award at the Architect of the Year Awards 2023 was in partnership with UKGBC











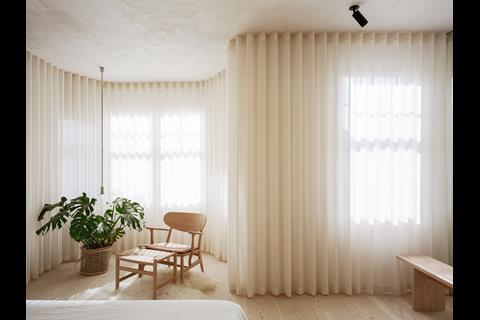
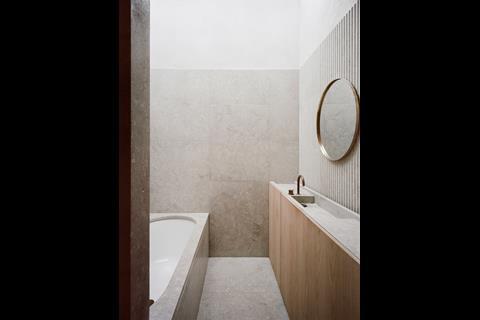
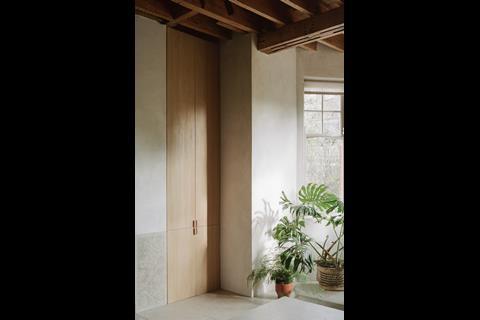
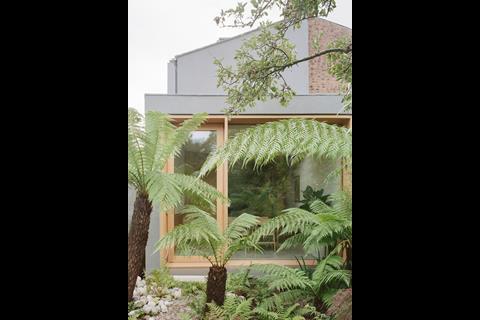
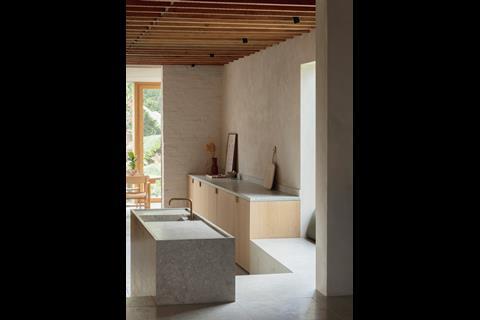
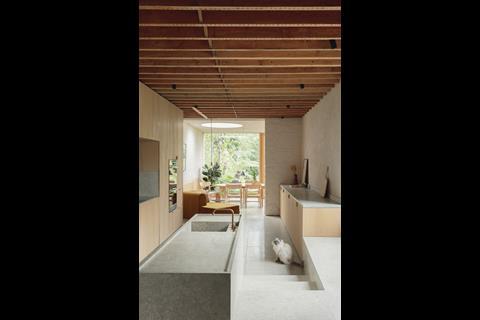
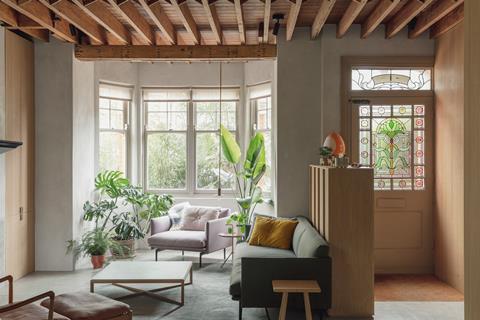
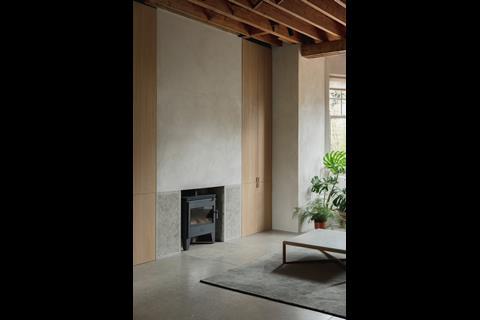
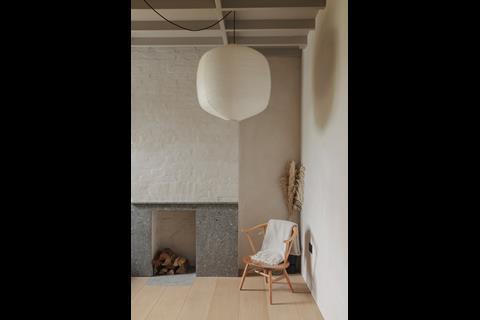







No comments yet