
Finalist for the Young Architect of the Year Award 2023, Oliver Leech Architects guides us through the specification challenges present at Butterfly House
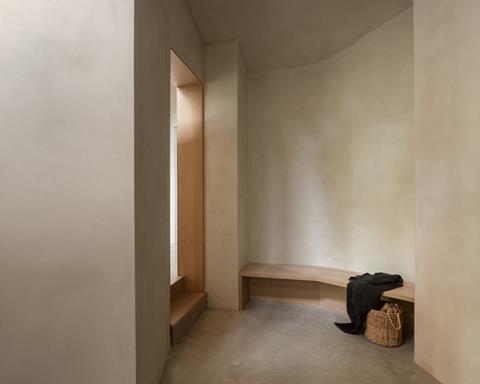
Oliver Leech Architects’ body of work impressed the judges for this year’s AYAs, as the practice has been shortlisted for Young Architect of the Year, sponsored by Ryno.
In this series, we take a look at one of the team’s entry projects and ask the firm’s founder, Oliver Leech, to break down some of the biggest specification challenges that needed to be overcome.
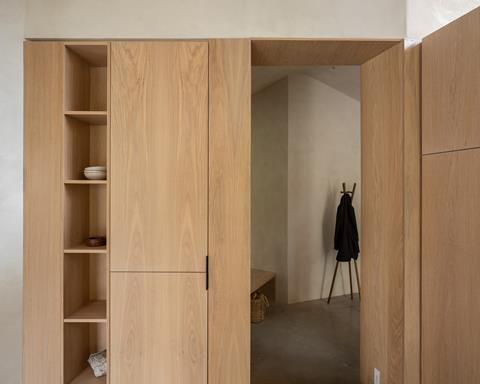
What were the biggest specification challenges on the project?
The design emerged through response to various site constraints. The splayed plan angles views away from the main house and avoids onlooking. We wanted to keep the roof low at the sides — a way of ensuring the house was concealed and discreet. However, we also wanted to create volume and height within.
Another key challenge on site was how to translate the complex geometry of the design into reality. There were very few parallel or rectangular spaces, and no flat roofs so we worked closely with the contractor on site. We built small models as an example to ensure the correct application.
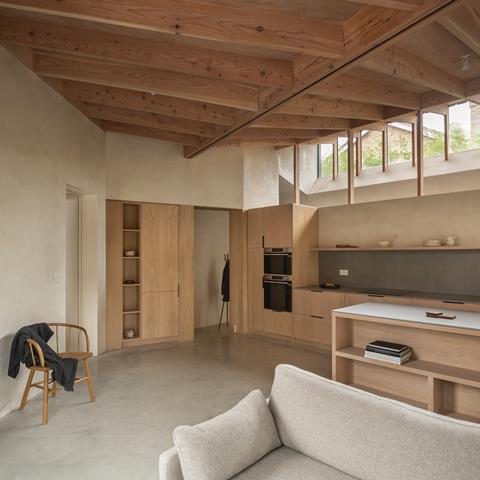
What are the three biggest specification considerations on this type of project? How did these apply to your project?
Sloping roofs and green roofs. The view of the new home from above was important and so green, along with the dark cladding, helps blend it into the shadows of the trees. It also helps with biodiversity and compensates for the loss of the greenery the garden had. It is a sedum roof with a mixture of native flowering plants.
The second was sustainability. We used contemporary construction methods to produce a low-energy and sustainable house, chosing materials that would be healthy and promote wellbeing (such as clay plaster). Larch is used for all the exposed structure, with a white oiled finish. Larch is a sustainably grown British timber so does not require importing. It is a stable, strong timber which is suitable for long spans, and has a beautiful finish with visible grain and knotting.
Lastly, accessibility — which was a key part of the client’s brief.
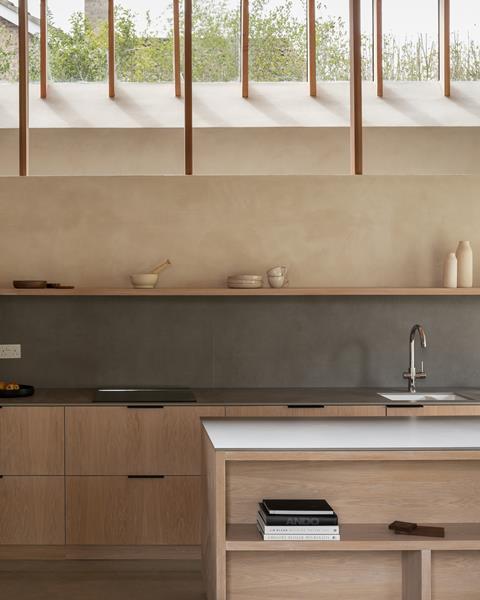
What were the key requirements of the client’s brief? How did you meet these both through design and specification?
The brief was to create a house that would enable accessible living for the future. The main concern was the slope of the site, keeping level thresholds at the front and back entrances and also making sure the approach to the house was suitable for wheelchair access, should it be needed in the future.
Our solution was to incorporate an internal ramp to deal with the step in heights between the front and back.
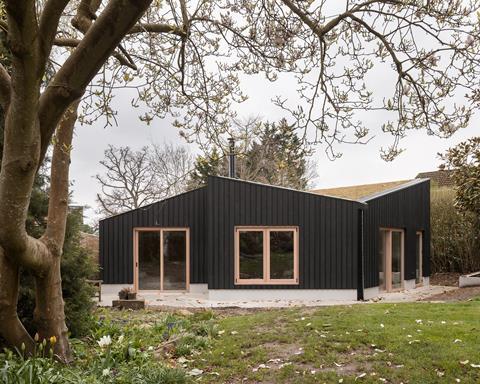
What did you think was the biggest success on the project?
Some of the biggest takeaways from the project were how we meticulously planned for how light affects spaces. We model the spaces and test the different lighting throughout the day. But you never really can get a perfect prediction of the exact colour and shadow hitting a building — perhaps a tree reflecting a green light or light coming through the leaves of a tree. So it is always the most exciting part of the project when we see an unexpected shadow on a wall or a shaft.
Also celebrating the fact that the house was briefed to be an annexe to the original main house and has resulted in a unique, completely independent and contemporary home, to be enjoyed for generations to come.
Project details
Architect Oliver Leech Architects
Structural engineer Corbett & Tasker
Main contractor Trace Design & Build Ltd.
Glazing Bois Rois (timber), Maxlight (aluminium), Velux (skylights)
Timber cladding Exterior Solutions Ltd.
Concrete floor Steysons
Fireplace Frost Fireplaces
Timber floors Reevewood
Kitchen and joinery Weymont & Wylie
Bathroom fittings Crosswater / Laufen
Lighting Astro
Clay plaster Clayworks
Tiles Mandarin Stone
Paint Paint and Paper Library
Our “What made this project” series highlights the outstanding work of our Architect of the Year finalists. To keep up-to-date with all the latest from the Architect of the Year Awards visit here.
Postscript
The Young Architect of the Year award at the Architect of the Year Awards 2023 was sponsored by Ryno









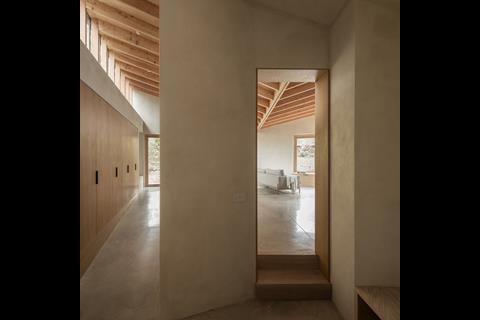
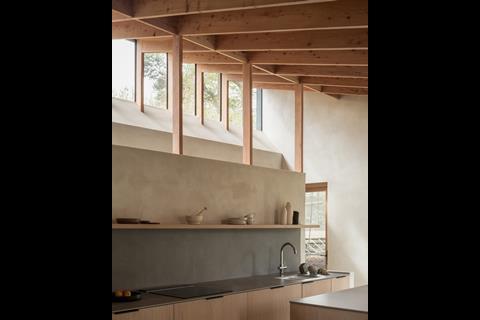
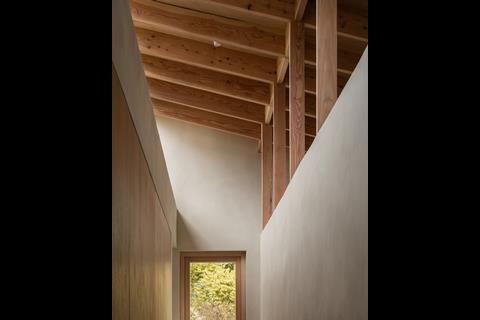
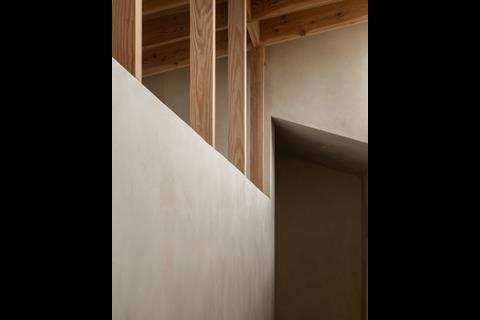
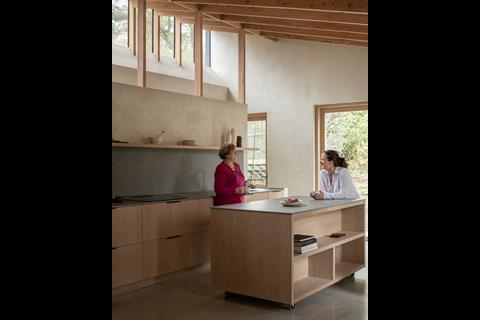
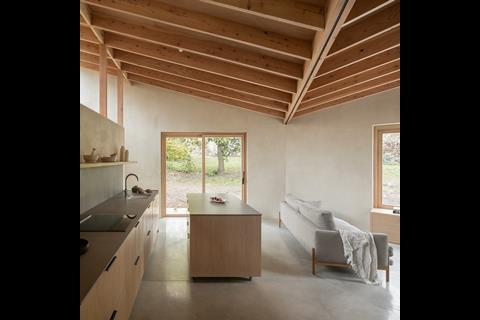
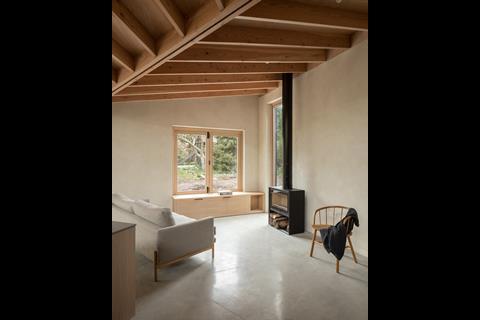
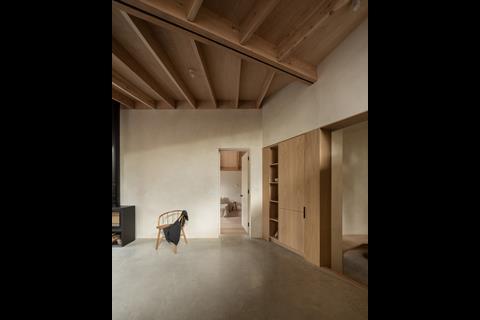
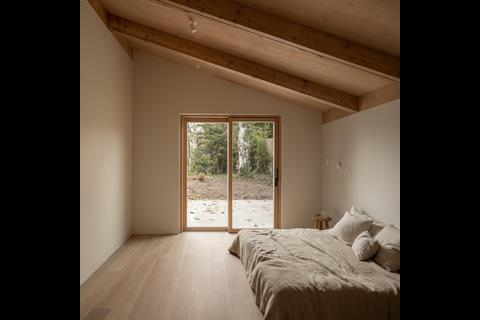
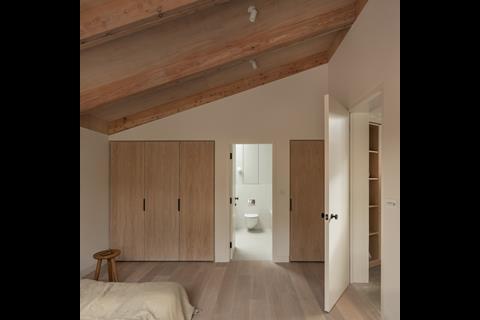
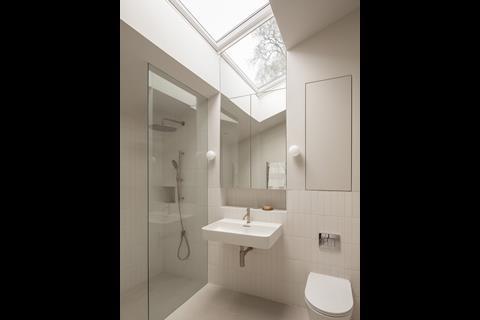
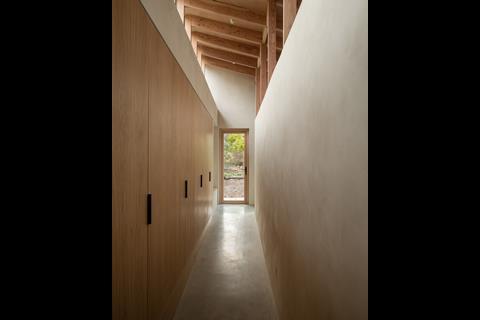
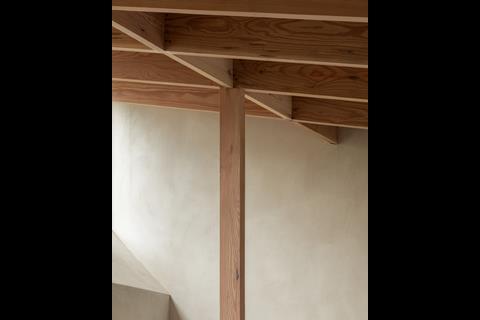
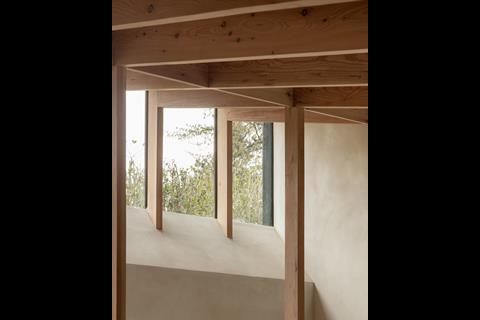
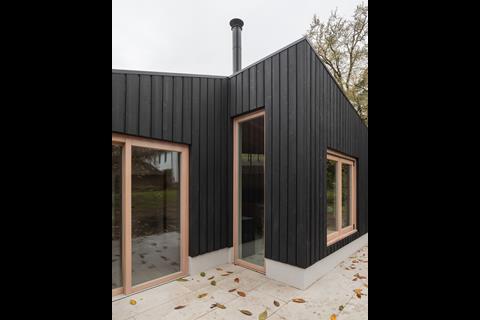



![Tarmac launches CEVO Asphalts Carbon Calculator for instant data on embodied carbon of asphalt mixes 02[87].jpg](https://d3rcx32iafnn0o.cloudfront.net/Pictures/100x67/9/7/6/2023976_tarmaclaunchescevoasphaltscarboncalculatorforinstantdataonembodiedcarbonofasphaltmixes0287.jpg_435882.jpg)



No comments yet