In Uxbridge, West London, Bureau de Change redefines the traditional annexe with Uxbridge Bower, a compact yet elegant pavilion that fosters intergenerational living
In a quiet suburb of Uxbridge, West London, Bureau de Change have completed a fully accessible living space for the client’s mother and visiting grandmother from Greece.
Nestled at the far end of a 30m-long garden, Uxbridge Bower seeks to reimagine the concept of a “granny annexe”, balancing privacy and connection and facilitating intergenerational living.
The 30-square-meter, single-storey pavilion is extremely compact, complying with the height and mass restrictions set by permitted development regulations.
It includes a bedroom with a garden view, an adjoining private ensuite bathroom, and integrated garden storage at the rear. Set within the existing house’s garden, the annexe is accessible independently, while allowing its inhabitants to remain integrated with family life.
Katerina Dionysopoulou, director of Bureau de Change, said: “Our design is informed by the Art Deco motifs of the neighbourhood so that it speaks to the heritage of the house and enhances the existing property.
“The Bower provides a unique space for our client which celebrates the union of their family, turning the rear garden in to a village green where all three generations can relax together.”

The design incorporates low relief and stepped decorative panels, particularly around the entrances, windows, and roof, echoing the aesthetic of the 1920s and 1930s.
The annexe’s hexagonal plan was chosen to minimise its mass within the garden.
Tree-like columns frame each elevation, creating a continuous line that transitions into the flat roof.
Billy Mavropoulos, director, Bureau de Change, said: “We arrived at the design by working closely with our engineers, Element structures, to craft angular tree-like CLT columns which give the Bower its unique form, cladding it with textural materials to emphasise its weight and stature amongst the garden foliage.”
Three of the six elevations are glazed with sliding doors, allowing views into the garden. A projecting veranda offers a sheltered space for family gatherings, promoting intergenerational interactions.
Uxbridge Bower is constructed with cross-laminated timber (CLT) and finished with textured render and bush-hammered terrazzo. The veranda’s openings are lined with terrazzo, and the inner elevations of the columns, along with the veranda ceiling underside, are painted in warm ochre.
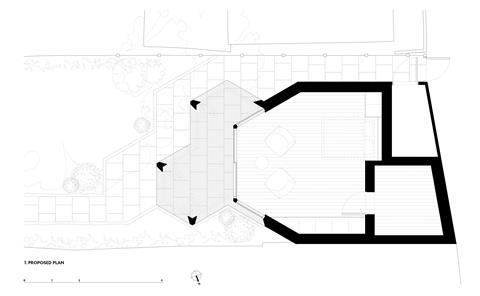
Project details
Location: Uxbridge, London Borough of Hillingdon
Gross internal area: 30m2
Architect: Bureau de Change
Contractor: STEC Construction
Structural engineer: Element Structures









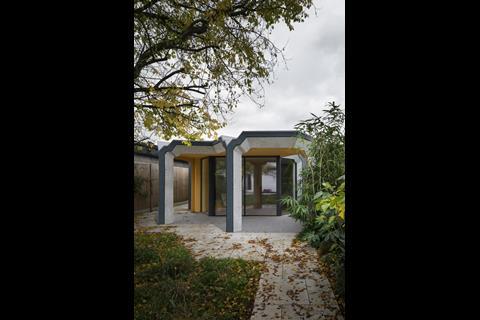
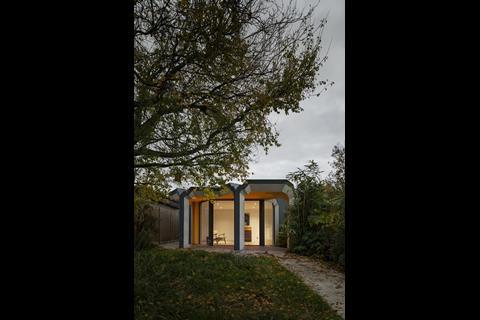
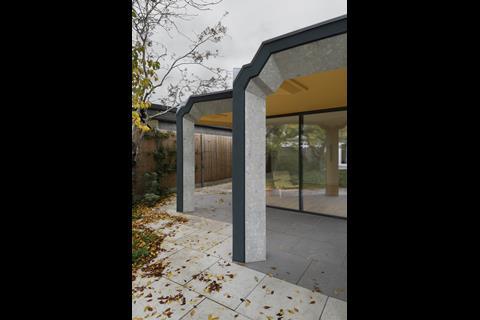
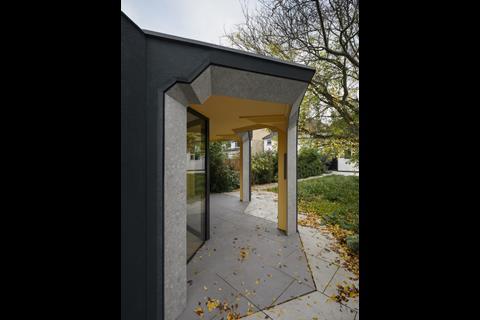
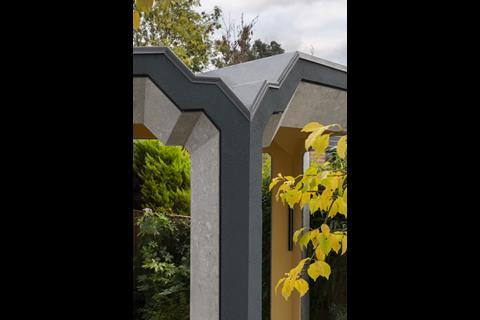
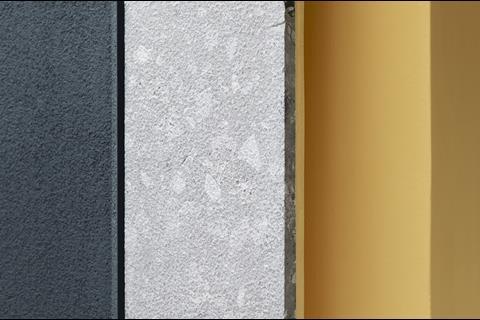
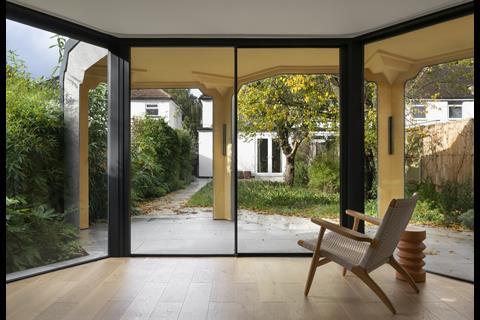
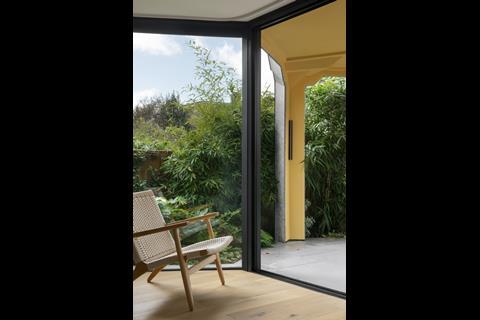








No comments yet