1950s office building near Aldgate will make way for 15-storey structure with double the floorspace
Sheppard Robson is set to get the go-ahead for plans to demolish a 1950s office building in the City of London and replace it with a part-seven, part-15-storey hotel.
The practice’s proposals, drawn up for RP Assets – owned by Austrian hoteliers Rudolf and Christian Ploberger – would deliver a 311-bedroom hotel with a ground-floor café and bar and a top-floor restaurant on the 977sq m site of Boundary House at Jewry Street.
Sheppard Robson’s plans will deliver 11,221sq m of new floorspace, almost doubling the current building’s 5,770sq m gross internal area. The hotel will also feature new office space on the ground and first-floor levels.
Members of the City of London’s planning and transportation committee are being recommended to approve the application at their meeting on Tuesday next week.
In a report, planning officers said the development proposals meet “key sustainability aims”, including retaining part of the existing eight-storey building’s basement and part of its ground structures.
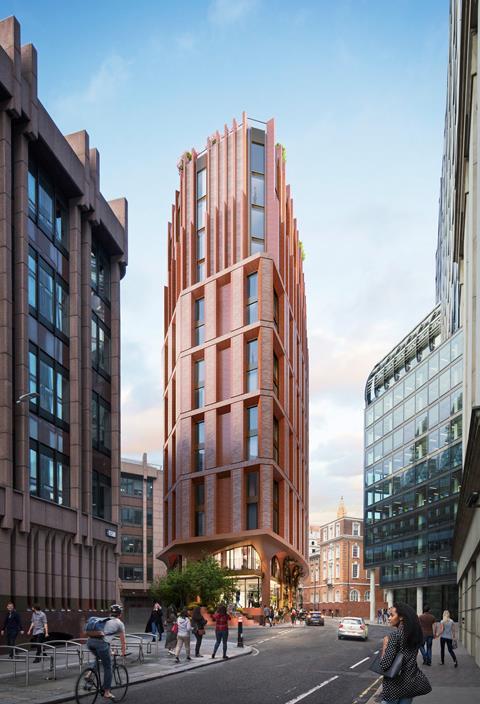
“The proposal would comprise an all-electric system including utilising air-source heat pumps and PV panels,” they said. “The applicant would achieve BREEAM ‘excellent’ and 54% of operational carbon savings against the baseline (policy target = 35%).
“The quantum of proposed greening is policy compliant with 45 trees proposed at roof level and includes green and blue roofs.”
Officers said the development represented “high quality design”, which had been revised following dialogue with the City, and would contribute to public realm improvement through planters seating and footway-widening on Jewry Street.
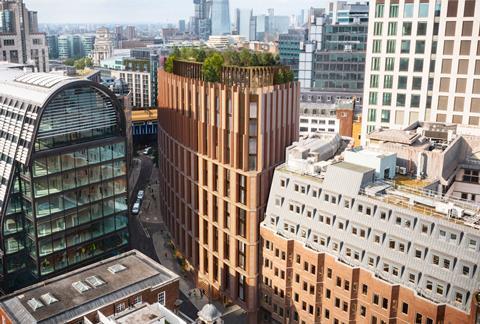
Their report said “great weight” had been given to the need to preserve the setting of grade II-listed 31 Jewry Street, which currently houses independent school David Game College and is built over part of the remains of the capital’s Roman Wall.
“It is not considered that the proposal would detract from the significance of the setting of the listed building and the special architectural and historic interest would be preserved,” officers said.
They added that the loss of more than 5,000sq m of office space was not considered to compromise the primary business function of the City, and pointed to the London Plan’s assessment that the capital would require 58,000 rooms for serviced accommodation by 2041.
The City’s planning and transportation committee meets at 10.30am on Tuesday to consider the application.
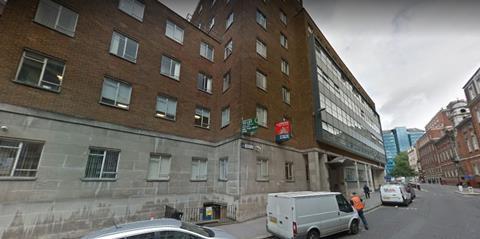


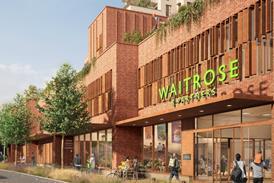
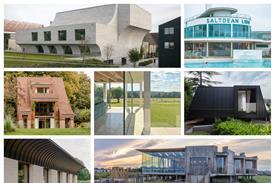
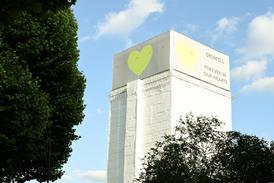




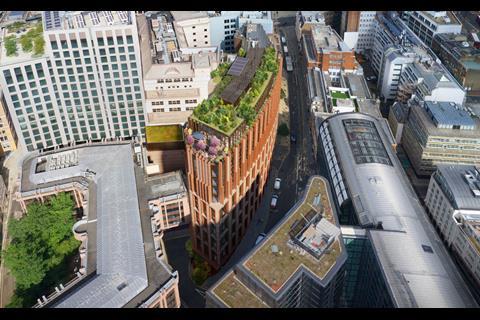


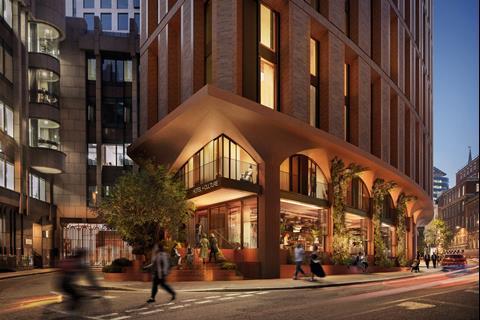
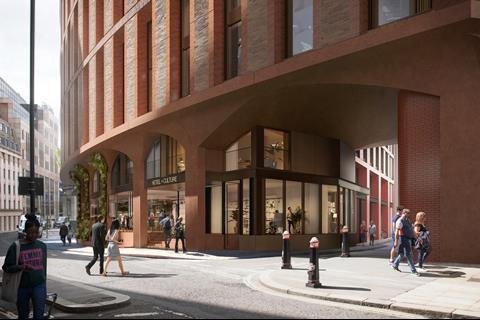



![Maggie's_Yorkshire_4554_Hufton_and_Crow_PRESSIMAGE_2[1]](https://d3rcx32iafnn0o.cloudfront.net/Pictures/100x67/5/4/4/1926544_maggies_yorkshire_4554_hufton_and_crow_pressimage_21_96868.jpg)




No comments yet