Scheme has transformed 22ha of former container port land
RSHP has celebrated the completion of a mixed-use masterplan in Sydney, Australia, that has transformed a 22ha former dockland site over the past 15 years.
Designed for developer Lendlease, the Barangaroo masterplan has created a new high-rise commercial and residential neighbourhood on a disused container port on the edge of Sydney’s central business district.
Ten years after the completion of the first phase, RSHP has unveiled new images of the completed district including a trio of “sibling” office towers surrounding the area’s main rail station.
More than two thirds of the land was set aside as public and recreational space including a continuous waterfront promenade, an amphitheatre-style boardwalk stepping down to the water and a one-hectare park.
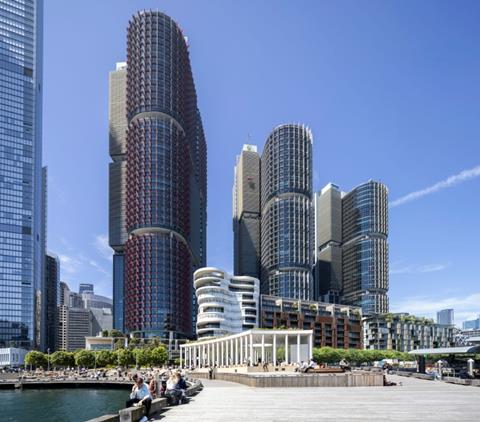
New transport connections to surrounding neighbourhoods have been built as part of the masterplan, the most recently completed being Foster & Partners’ Sydney Metro Barangaroo Station, which opened last year.
RSHP senior design director Ivan Harbour said: “With the greatest respect for all people and supporting the vision that was to give back a new landscape to Sydneysiders at Barangaroo, we set out to be radical at Barangaroo South, to turn Sydney’s back door into a new front door.”
Avtar Lotay, RSHP managing director for Australia, added: “Barangaroo is more than a masterplan — it’s a living part of the city that continues to evolve around the people who use it every day.
“It has become a destination, an extension of the city on the water’s edge. As a practice based here in one of the International Towers, we experience daily the first-hand vibrancy and connection this place brings to Sydney’s western waterfront.”
The development became Australia’s first carbon-neutral precinct in 2019, with the RSHP-designed International Towers all achieving platinum WELL certification and a six-star Green Star rating from the Green Building Council of Australia.





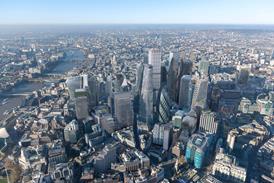



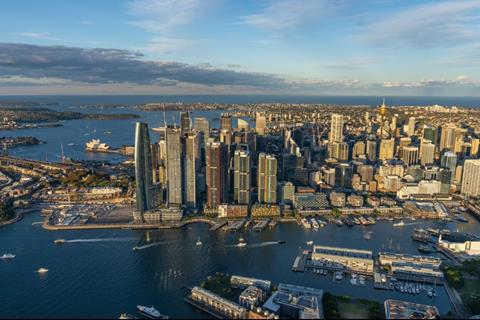
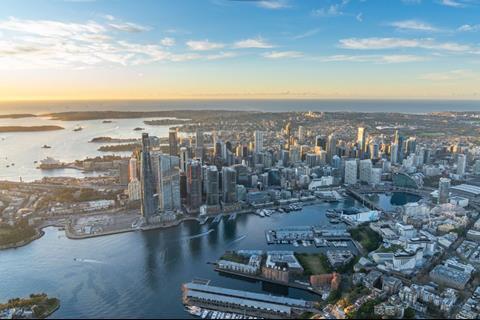
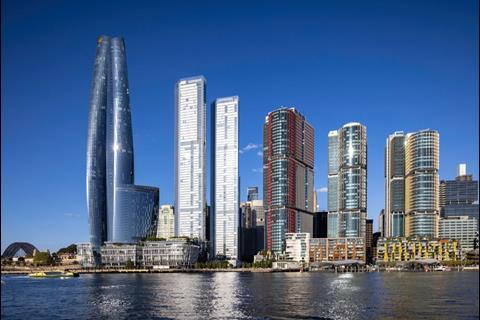
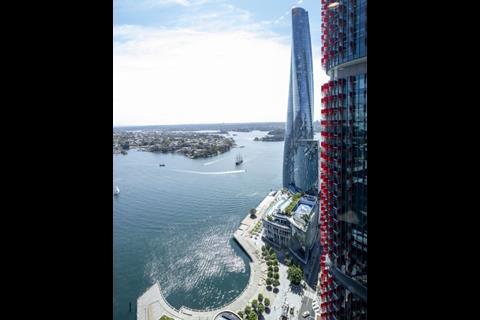
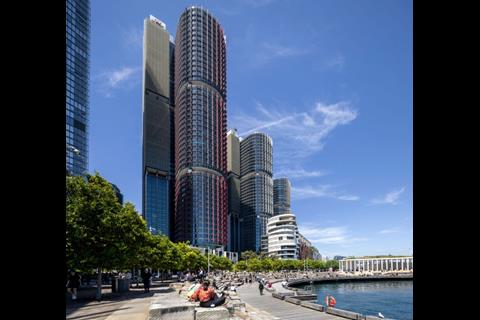

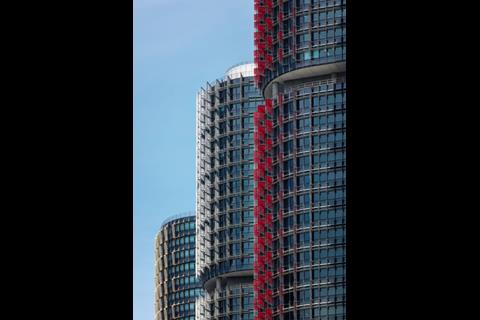
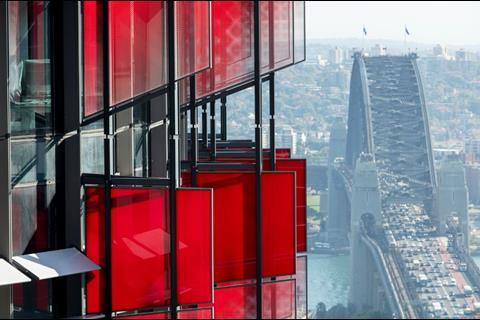
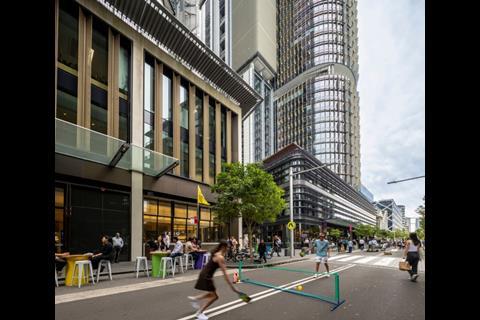
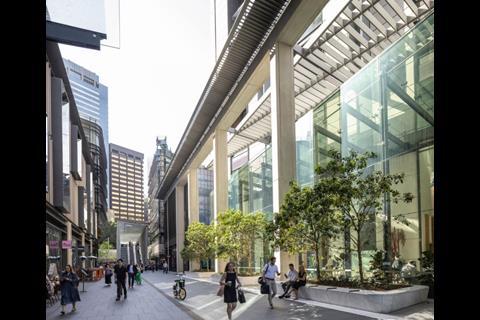
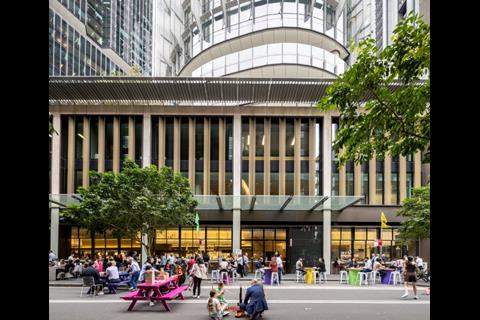
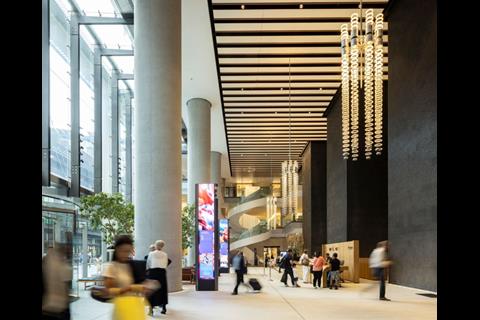







No comments yet