Multi-disciplinary firm acting as lead architect, QS, project manager and principal designer
The University of Portsmouth has submitted plans for a new Faculty of Technology building designed by Ridge & Partners.
The 12,300sq m teaching facility would unite all spaces used for the faculty, which is currently dispersed across five locations, into a single building.
Ridge & Partners, a multi-disciplinary consultant which has offered full architectural design services or 25 years, has worked on the Technology Building scheme since RIBA stage 1 and is providing an array of other consultant services on the scheme including as QS, project manager and principal designer.
The scheme is part of a wider masterplan for the university’s estate which will see up to £250m invested over the next ten years. The university said its ambition is to become the UK’s “top modern university” by 2030 and to enhance faculty facilities and amenity provision for students and staff.
Ridge has been working with the university on the wider masterplan since 2023, including on a vision for a central “spine” along which central university facilities would be connected and brought within easy walking distance.
The five-storey Technology Building would require the demolition of the site’s existing 1990s building, University House, which currently houses offices for the university’s operations.
The new scheme would contain social learning areas, a lecture theatre, event spaces and specialist laboratories and workshops for AI and cybersecurity, energy and advanced manufacturing.
These would be housed alongside classrooms, computer suites, offices, and a variety of meeting and collaboration spaces designed to foster interdisciplinary exchange.
The project team also includes Campbell Reith on structures and civils, Max Fordham on services, acoustics and sustainability, Freeths on planning, Sweco on facades, Osborne Associates on fire and GIA on daylight. Macfarlane & Associates is landscape architect.
The site neighbours the Somers Orchard masterplan, a 566-home scheme designed for the council by Karakusevic Carson Architects which was approved last year and includes a 32-storey tower.


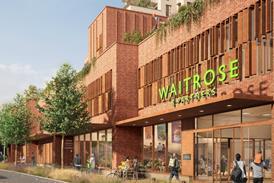
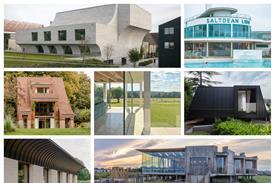
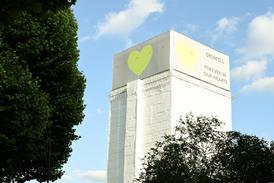




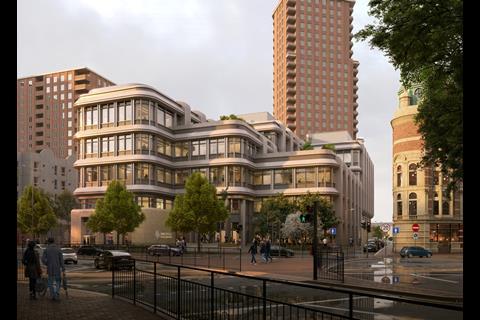
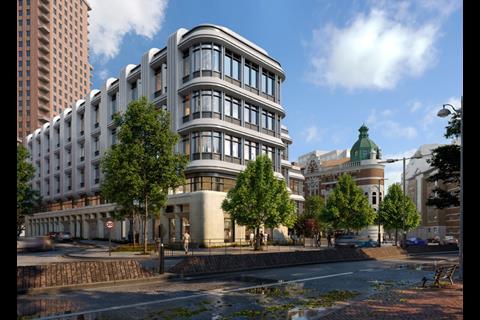
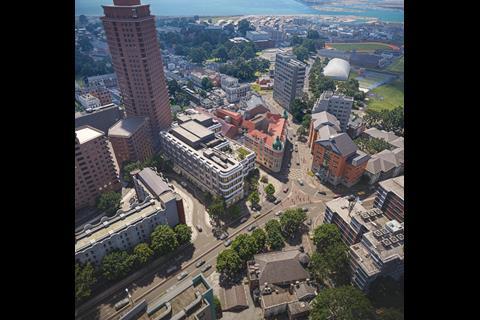
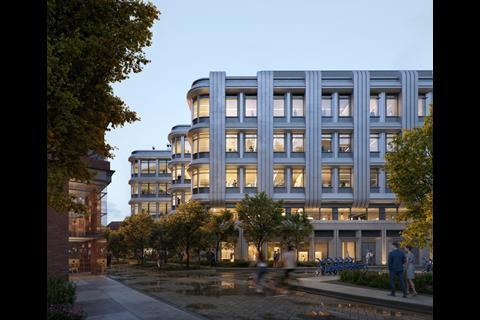







No comments yet