O’Donnell & Tuomey and Allies & Morrison unveil designs for V&A, Sadler’s Wells and residential buildings
The most detailed images yet of the cultural and residential buildings proposed for Stratford Waterfront have been revealed.
An exhibition of the latest proposals for what has been renamed the East Bank development at the Olympic Park has gone on display, shedding more light on the buildings in Allies & Morrison’s revised masterplan for the area.
Mayor of London Sadiq Khan launched the revised plans last week and announced the BBC as the quarter’s new occupant. The corporation will relocate its operations from Maida Vale Studios in 2022.
But further design details for the cultural institutions, and concept visuals for the scheme’s radically reworked 600-home residential element, only emerged at a public consultation event launched by the London Legacy Development Corporation (LLDC) at the weekend.
O’Donnell & Tuomey’s revised designs for the Victoria & Albert Museum’s Stratford Waterfront outpost were trailed last week as being influenced by Spanish fashion designer Cristóbal Balenciaga, who was the subject of a major exhibition at the V&A’s South Kensington base last year.
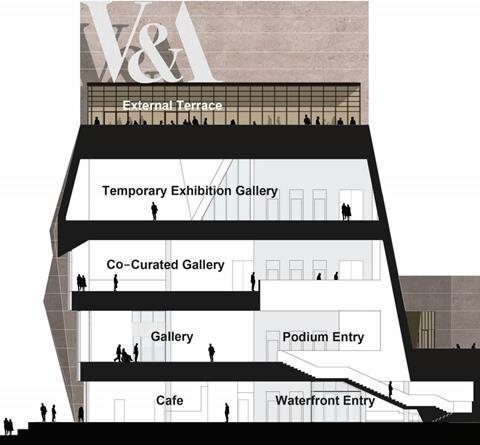
The exhibition boards say Balenciaga’s tailoring delivered a “sculptural sense of space between the body and the enclosing fabric, framing rather than restricting the figure”. They say the V&A East building’s outer skin is envisaged as a “three-dimensional folded dress, lending the museum a distinctive form and striking identity” that appears different from various approaches and viewpoints.
The revised design also takes into account the V&A’s 2017 decision to take space at the Here East development on the other side of the Olympic Park, where its collection and research centre will be based, a move which offers it an alternative venue 10 minutes’ walk away in which to present exhibits.
The latest incarnation of the design was also drafted after the Smithsonian Institution pulled out of occupying a stand-alone venue at East Park – space which the BBC is now taking. The Smithsonian is instead looking to partner with the V&A.
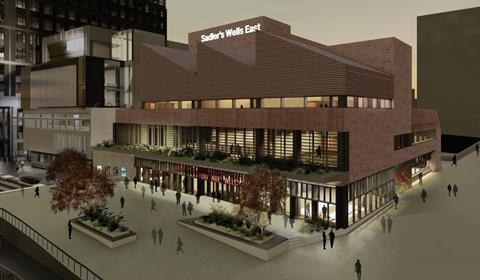
Design changes to O’Donnell & Tuomey’s Sadler’s Wells East theatre were said to have responded to input from earlier consultation events at which people called for building designs to “feel a part of east London” and “reflect the industrial heritage of the site and nearby locations like Hackney Wick and Fish Island”.
The revised theatre design features sawtooth rooflines that reflect the rapidly disappearing industrial buildings of the nearby areas.
Allies & Morrison’s designs for the BBC’s new studio prominently feature weathered steel and concrete “to reflect the spirit of experimentation and creativity” corporation bosses are seeking for the rehearsal, recording and performance space.
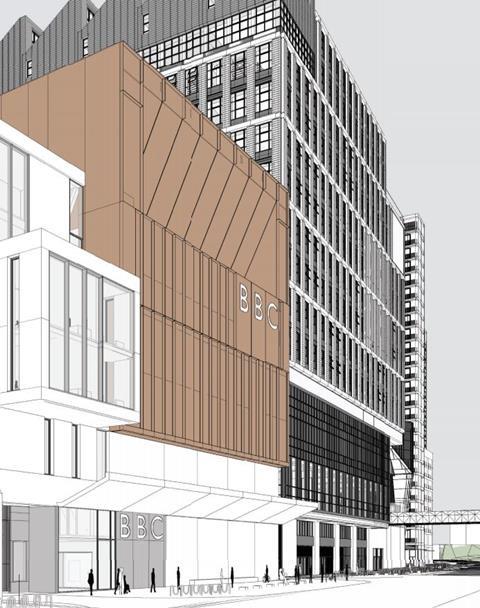
The consultation boards add that views into the building from both the waterfront area and Carpenters Road will “encourage public curiosity and engagement”, while “stunning panoramic views out of the building across the park” will be available from the structure.
The practice’s proposals for the University of the Arts London’s London College of Fashion building, which will sit between the V&A building and the new BBC base, were described as having been inspired by 19th-century mills and appearing “straightforward and robust from the outside, while the inside will be home to a complex hive of activity”.
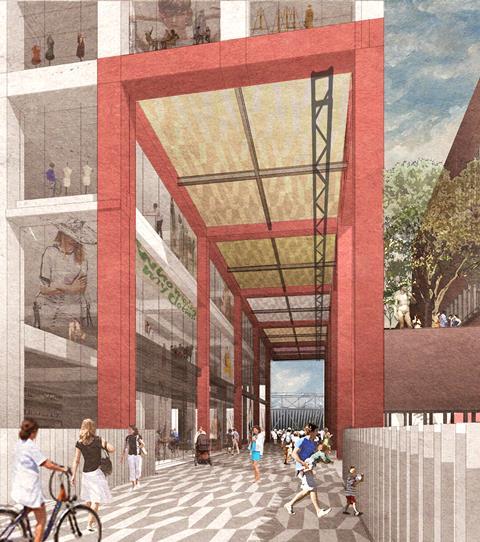
The design features a portico offering a “sheltered public space and route, fronted by a double-height public foyer and café”.
To the north of the site is the scheme’s residential component, masterplannned by Allies & Morrison and mainly designed by the practice, save for the “landmark” tower at the northernmost point of the site, which was designed by O’Donnell & Tuomey.
The consultation boards describe this 20-plus storey tower as “taking its inspiration from an eroded rock face, stepping back every six levels to create terraces with views over the park”.
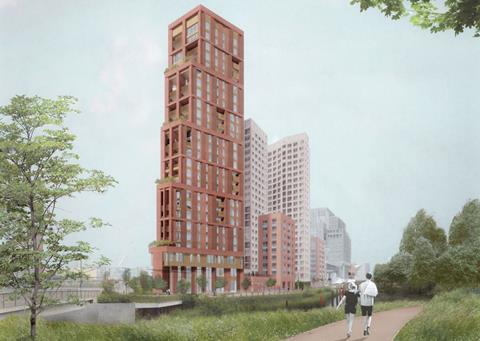
The boards do not indicate precise heights for the residential towers. An LLDC spokesman last week told BD the scheme’s tallest element was 26 storeys.
Before the consultation began, Allies & Morrison founding partner Bob Allies told BD that the design of the scheme’s 600-home residential component should be regarded as at “concept” stage and that only outline permission for the homes would be sought later this year when a planning application for East Bank is lodged.
The consultation on the latest Stratford Waterfront proposals is being held at Zaha Hadid’s London Aquatics Centre, in the Olympic Park, until June 23.









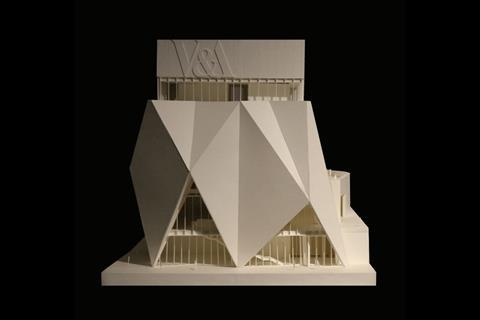

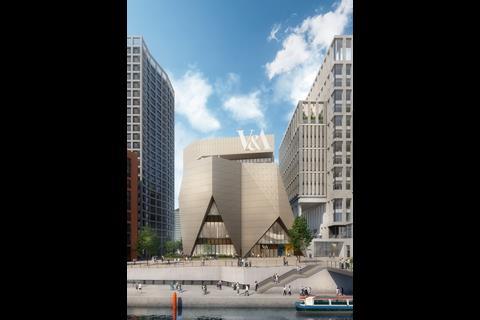

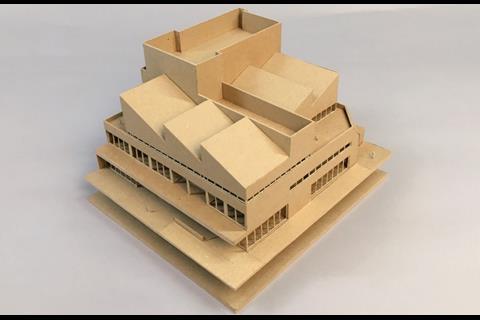
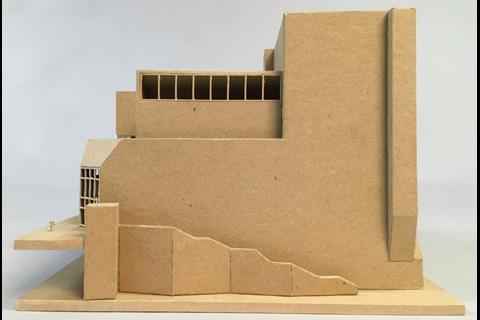
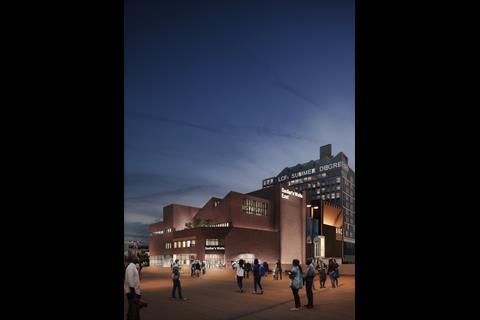
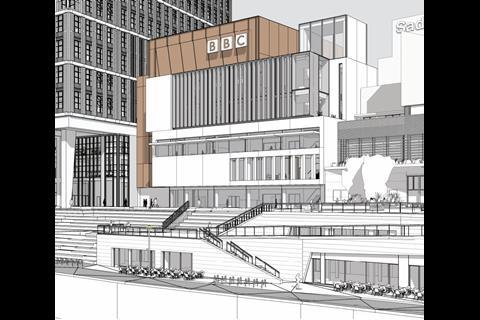

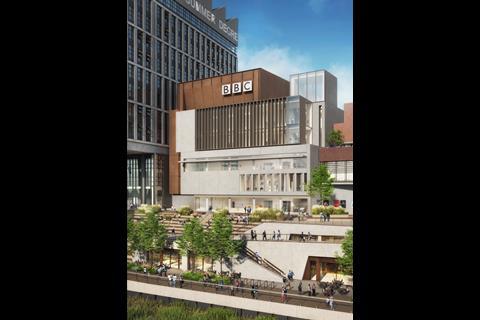
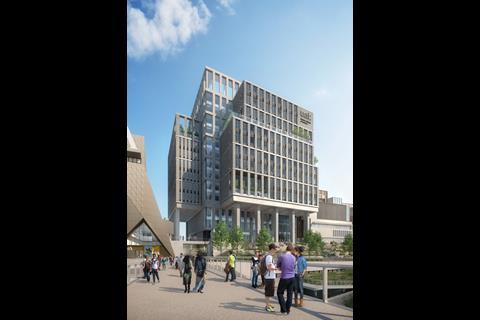
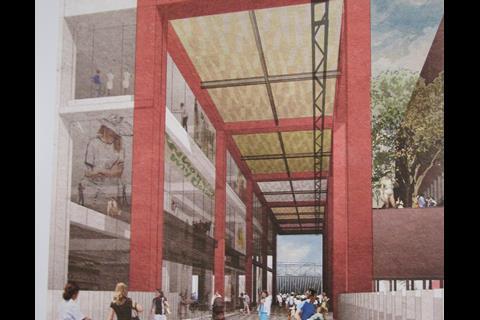
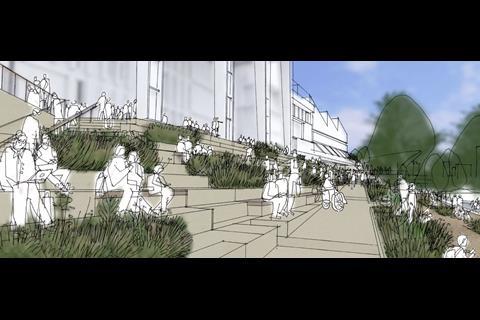
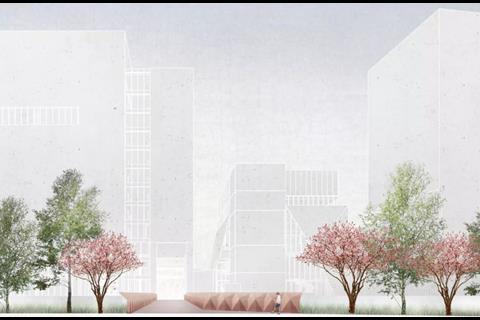
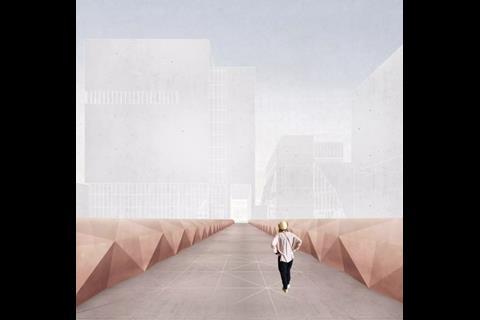

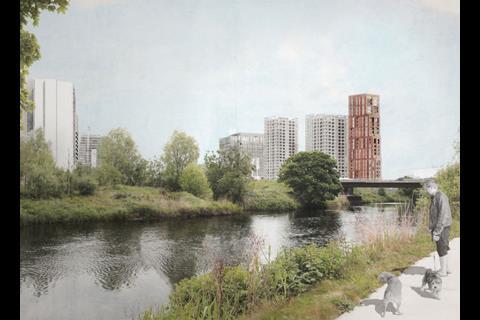
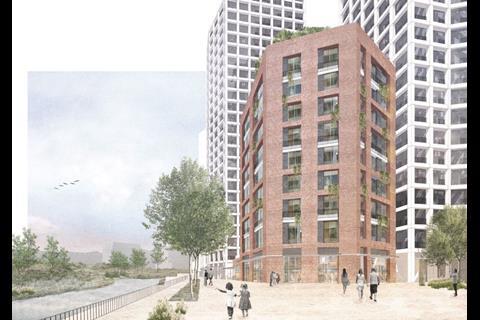
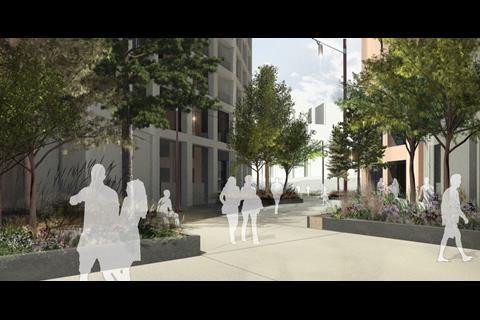
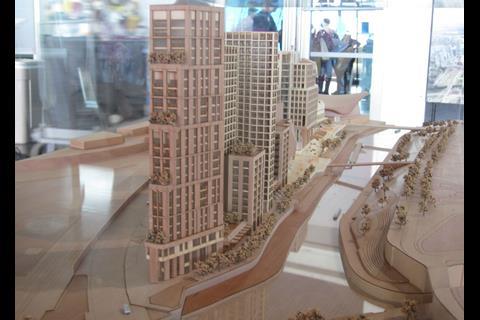
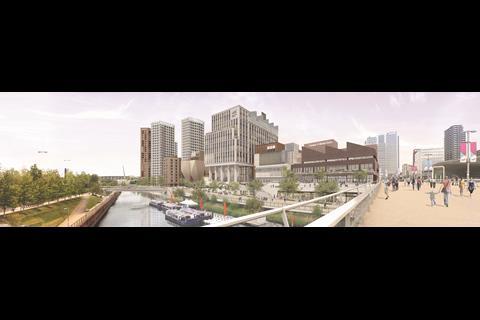
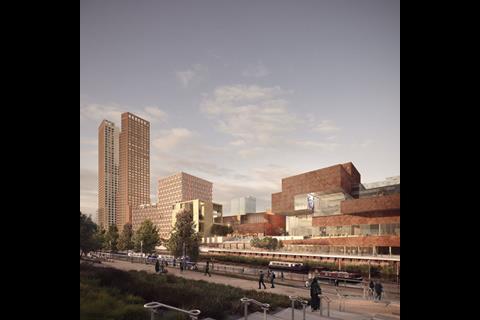




No comments yet