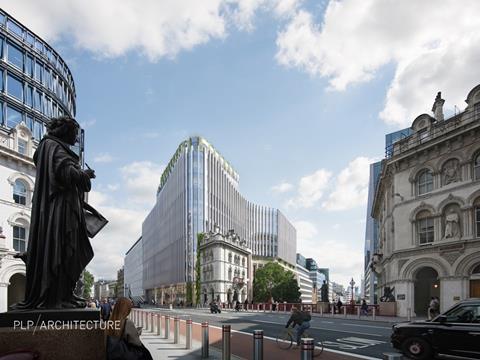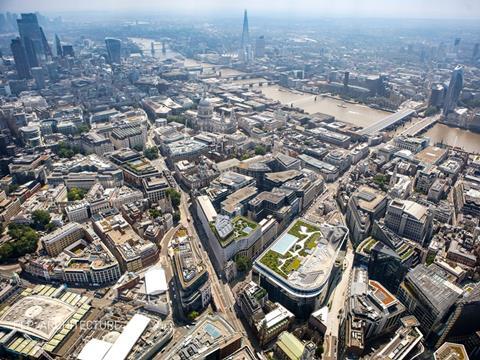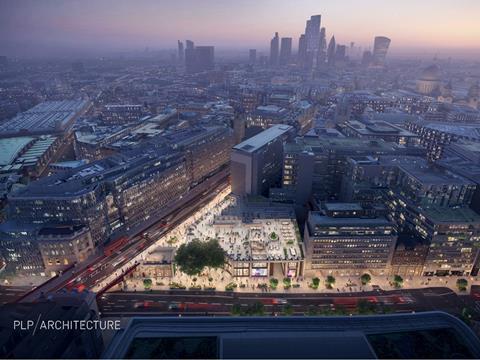Scheme will include lift from Farringdon Street

An office-led development on Holborn Viaduct has been given the green light by Square Mile planners.
The City of London Corporation has resolved to approve the PLP-designed scheme, which sits across two levels on Holborn Viaduct and Farringdon Street.
The scheme will stand 10 floors tall on Holborn Viaduct and 12 floors on Farringdon Street.

Developed by Royal London Asset Management, it is targeting Breeam Outstanding and will provide almost 36,000sq m of office floorspace.
It also includes the grade II south-eastern Gatehouse – one of four standing either side of the Holborn Viaduct bridge.

A new lift is also planned to carry people from Farringdon Street up to the bridge. At present, the only way to get up to the top from the street is via the steps in the gatehouses.
The development includes 499 long-stay and 34 short-stay cycle parking spaces. There will also be cargo-bike parking facilities and a “wellness hub” with lockers and showers for office occupiers.
















5 Readers' comments