Stirling Prize winner’s proposals replace scrapped scheme designed by Rick Mather Architects
Grafton Architects has lodged plans to replace a 1970s library at Christ’s College Cambridge with a four-storey building designed to last for at least 200 years.
The 2021 Stirling Prize winner filed a main application and a counterpart for listed building consent with Cambridge council earlier this month, just over a year after winning an architectural competition to design the scheme.
The proposals will see the narrow site’s existing building, which serves as an extension to the college’s main library, demolished to make way for a new scheme connecting the college’s study, eating and socialising areas.
It replaces a former consent for the site designed by Rick Mather Architects which was approved in 2011 and updated in 2016. These plans were later scrapped by Christ’s College, which said its needs had “changed and grown” to include greater accessibility and sustainability requirements.
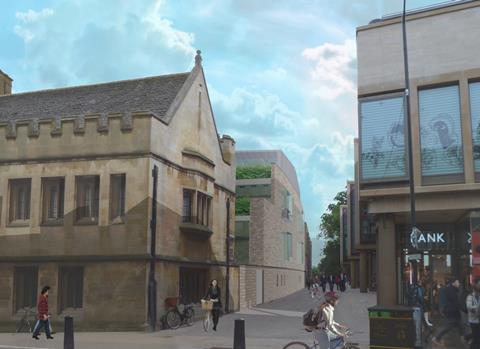
Grafton’s new plans have been informed by a masterplan of the wider college estate drawn up by MICA Architects in 2023, which described the lack of study spaces in the existing library as a “pressing problem”.
The college said in its design brief it was looking for a “beautiful building which will enhance its look and the daily experience of students, fellows and staff and which will last for at least two hundred years”.
The college asked for a total of 180 new seat spaces, up to 2.5km of shelving space, four meeting rooms, librarians’ offices, step free access and a link to the adjoining 16th century Bodley Library.
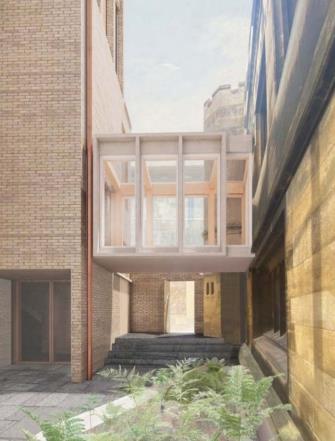
The proposals also feature a series of small courtyards and gardens including a ‘Darwinian vivarium” in a space overlooked by a room once occupied by Charles Darwin.
The garden would be a dense habitat of pools and shaded plants, including species which Darwin sent back to the college during his travels, which would aim to evoke a semi-tropical and “primordial” feeling, according to Grafton.
Another courtyard space has been earmarked for a Japanese ‘Engawa’ garden, which would feature a covered walkway framed by columns and screens.
The project team includes Ridge as project manager, CB3 on costs, Smith & Wallwork Engineers as structural and civil engineer, Turley on planning and heritage, Sweco on ecology and Hayes Davidson on visualisation.
Fox Fearnley Landscape Office is landscape architect and Caroe is conservation architect.
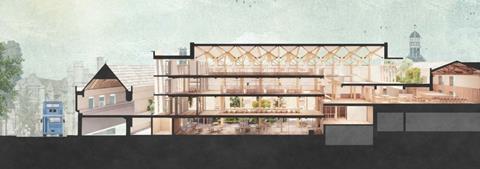









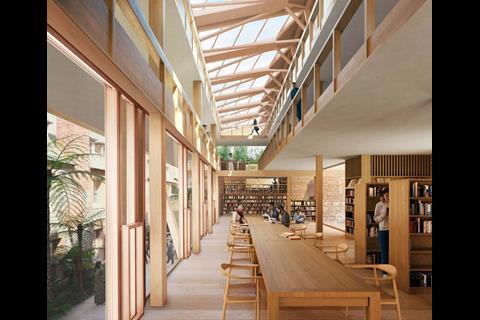
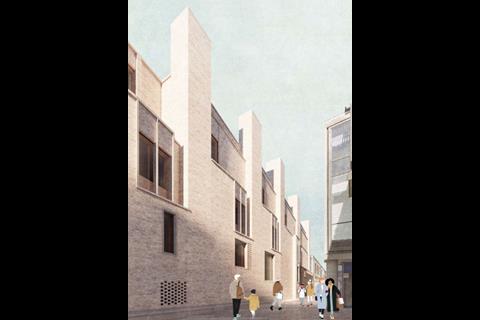
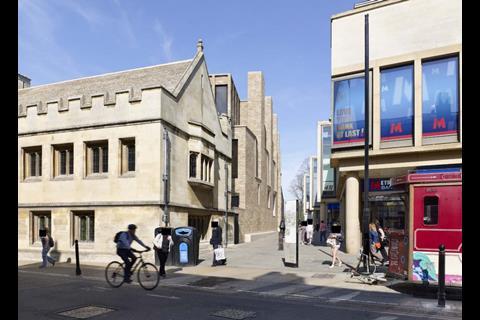
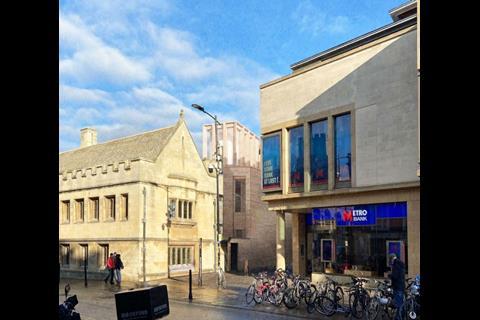
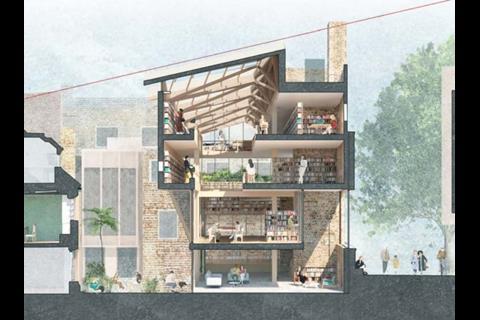

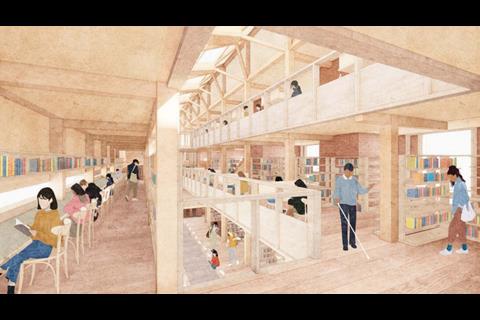
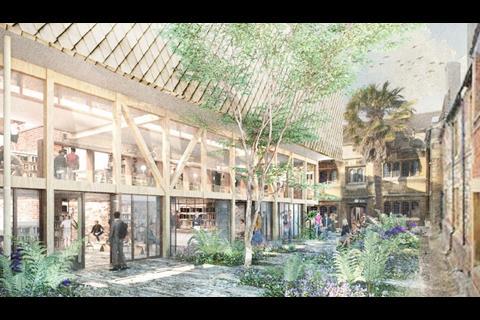
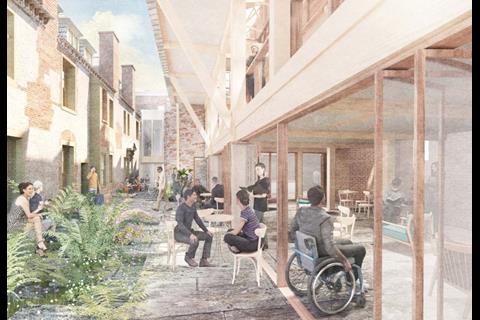









No comments yet