Consortium will draw up estate regeneration proposals for Canning Town site split by A13
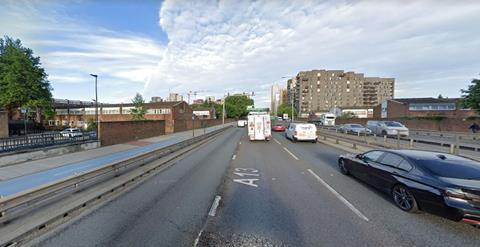
Jestico & Whiles has been appointed to create an estate-regeneration masterplan for part of Canning Town in east London, with a brief to deliver 1,750 homes on a 10ha site split by the A13.
The practice will work with a consortium that includes multi-disciplinary engineering and consultancy firm Buro Happold; Architecture Doing Place; AR Urbanism; and AS Urban on the project for the London Borough of Newham.
The project site is Newham’s Canning Town East regeneration area, also known as strategic site S15. It currently hosts low-rise homes, but is identified by the borough as being suitable for buildings of around six to eight stories, and up to 15 storeys at “key locations”.
On the north side of the A13, the project site is immediately east of Orange Architects’ Rathbone Market development. On the south side of the A13 the project site next to the Hallsville Quarter, which features elements by HawkinsBrown, John McAslan & Partners, Hawkins Brown and Associated Architects.
Jestico & Whiles said the proposals would be co-designed with the estate residents, with the expectation that the development will deliver new affordable homes, community spaces, extensive public realm and improved links to the wider area.
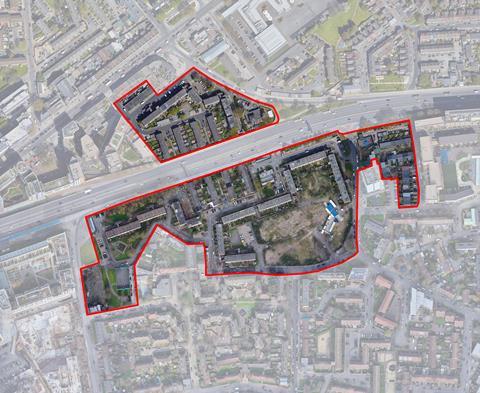
Project lead Alex Luria said the practice was “thrilled” to have landed the brief.
“We are proud to be joined by a group of great designers with a diversity of knowledge and experience to bring our submission’s central ideas of engagement, sustainability, and co-design to fruition,” he said.
“The team shares the wider Newham community’s aspirations for the site, and we are looking forward to working closely with the council to deliver something special.”
A detailed planning application is expected to be submitted for the first phase – on an existing vacant site within the estate – towards the end of this year, with an outline masterplan to follow in 2023.
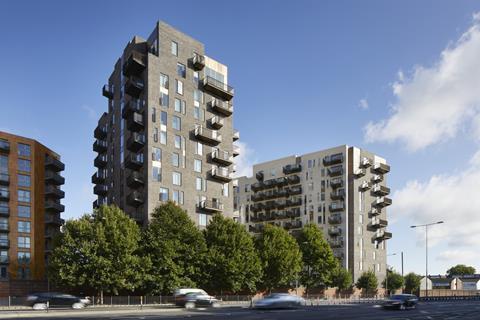


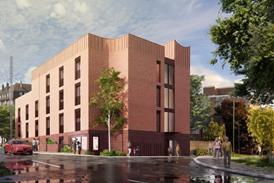
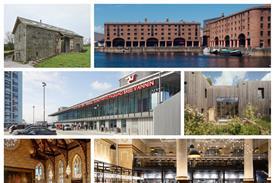
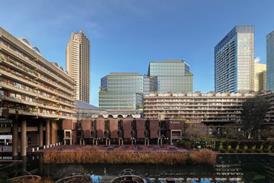
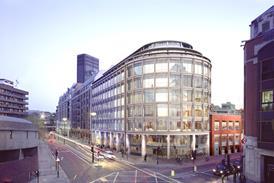










No comments yet