The historic art deco ‘Shell-Mex House’ has been transformed into a flexible workspace
Originally designed in the early 1930s by architects Messrs Joseph, the Grade II Listed Art Deco ‘Shell-Mex House’ has been transformed into a flexible multi-tenanted space for modern workers.
Located on the Strand in London, the building served as Shell-Mex and British Petroleum’s headquarters until the companies vacated the premises in 2020.
The building holds a commanding position over the River Thames with the southern elevation home to the UK’s largest clock face, making it instantly recognisable.
PDP London worked alongside architect Duncan Mitchell and structural engineer Simon Bennett to create a courtyard entrance. Visitors enter the building through the glass and steel pavilion, nestled between the existing listed fabric.
The glazed elements of the roof have a frit which emulates the structural bracing at the edge of the dome, which together with the steelwork form a diamond pattern.
The entrance facade houses five entryways, including three revolving doors, standing at 4.3 metres tall. Beyond, the building reception, lift lobby and inner courtyard spaces flow seamlessly, connecting the length of the building to the Embankment level access.
The fully glazed entrance pavilion sets off a series of double-height spaces, providing a sense of scale. Design elements include a large facetted ‘chandelier’, brass screens and a detailed stone and glass reception desk which lend the space a modern feel while clearly referencing the building’s 1930s heritage.
Polished stucco plaster panelling, decorative metalwork, restored stone walls and a family of geometric fluted glass and bronze wall and ceiling light fittings reinforce the design language.
The building holds a commanding position over the River Thames with the southern elevation home to the UK’s largest clock face, making it instantly recognisable.
The adjacent conference room provides a setting for more formal meetings, whilst also providing an element of income in the form of a bookable shared amenity space.
In the cafe, a rounded stone bar with fluted detail hugs one side of the space, while a custom bench on the opposite wall offers a place for visitors to sit and work.
Sitting at the centre of the public floors is a second courtyard lightwell, home to the ‘Glasshouse Garden’, a landscaped area with double height conservatory-style extensions, creating an indoor/outdoor communal space with elements of biophilic design.
Working alongside the MEP and structural engineers, the atrium was created by altering the floor slabs and stripping out and relocating building service equipment, making this lightwell accessible to building users for the first time in 90 years.
The project also included the refurbishment of four floors of office accommodation. Internally, the open plan interiors have been stripped down to the steel columns, a testimony to the construction methods of the time, which are now celebrated rather than hidden by white plasterboard.
Exposed services have been designed to be complementary to the existing building fabric, installed so that the full height and design of the original ceilings can be appreciated, whilst providing accessible installation for the upgraded ventilation, heating and cooling systems. Secondary glazing has also been specified to improve the building fabric on these floors.
The washrooms continue the design language established on entering the building. The floor tiles are in two tones of terrazzo and textured curved wall tiles have been designed to reference the form of the crackle glazed tiles of the original staircases which still remain today.
‘The interventions and new spaces created are giving the building a new lease of life for generations to come. The work achieved on the design of the front pavilion is a tour de force, marrying the existing art deco icon with a crafted glass and metal work element, sitting like a jewel at the gate of the new ‘Eighty Strand’ experience,’ said Marion Baeli, partner at PDP London.
Project details
Client Strandbrook Ltd
Architect PDP London
Concept architect Duncan Mitchell Architect
Interior designer Carter Owers
Structural engineer Civic Engineers
Environmental engineer Hoare Lea
Town planning consultant DP9
Heritage consultant Montagu Evans
Landscape designer Andy Sturgeon Landscape Design
Contractor Sir Robert McAlpine Special Projects









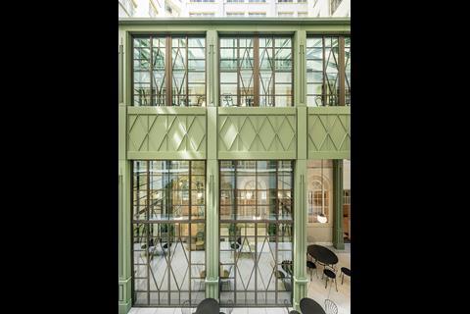
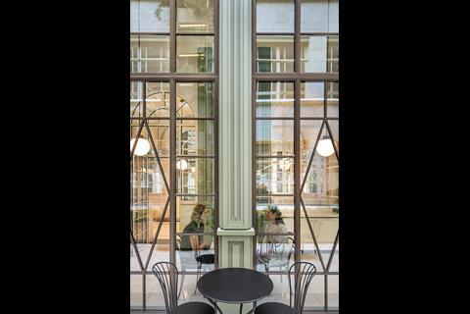
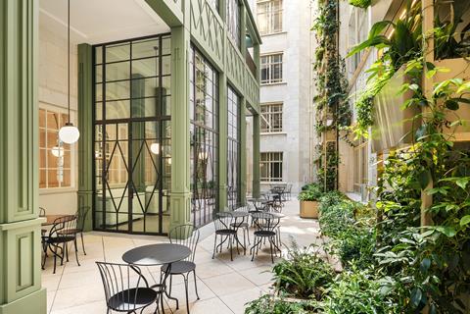
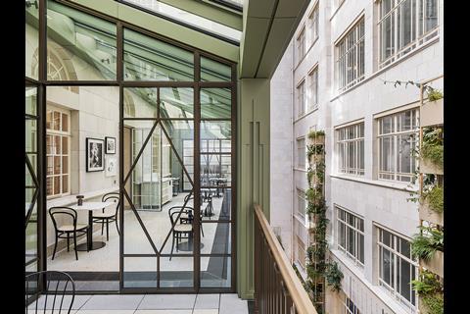
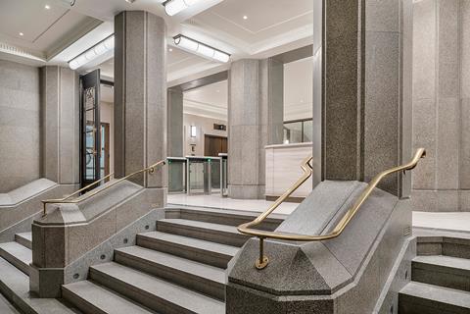
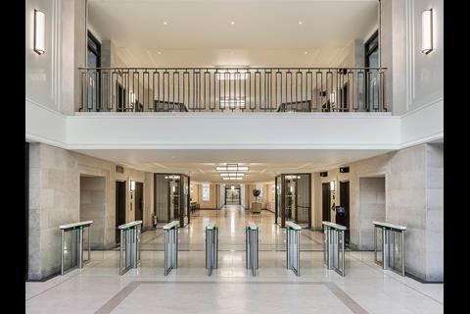
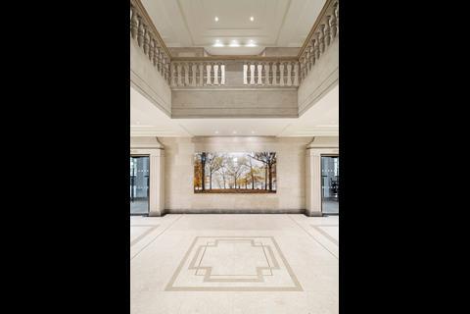
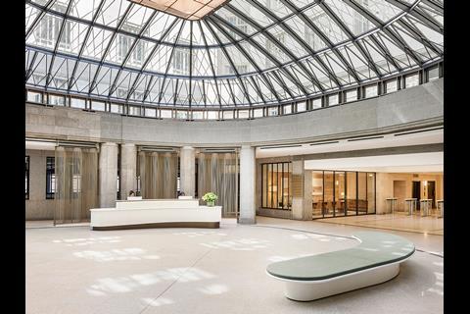
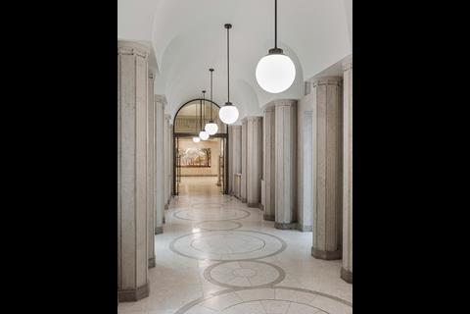
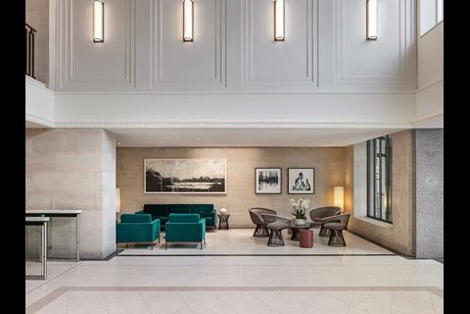
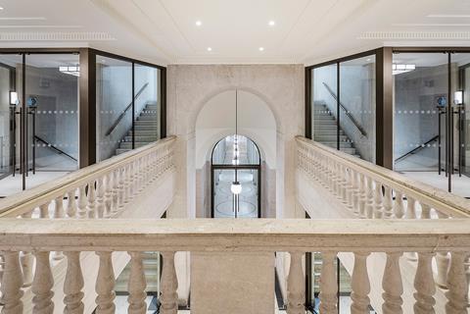
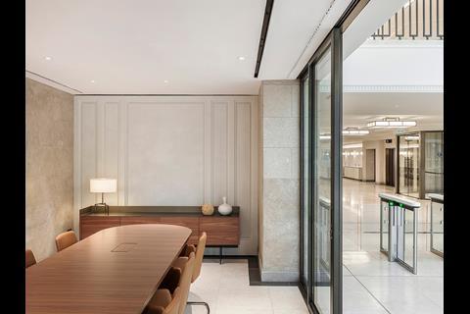
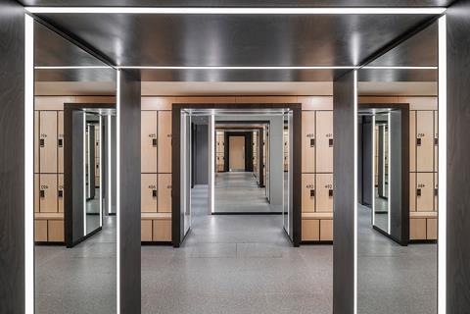
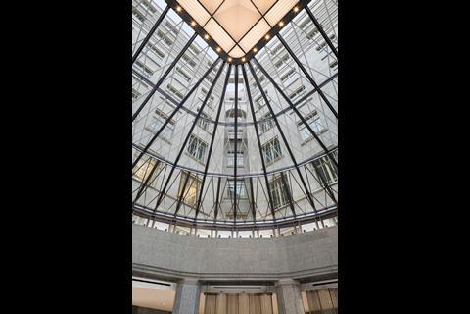
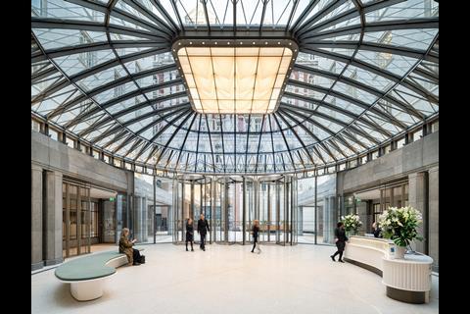
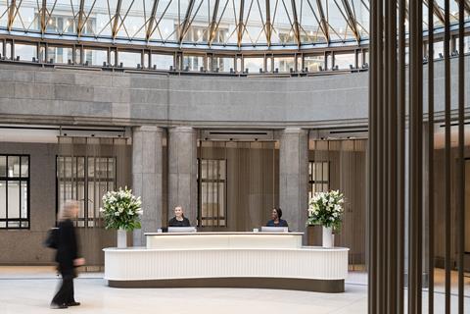
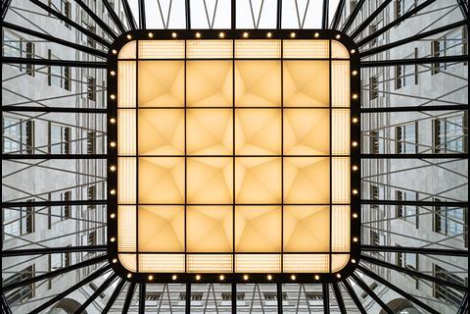
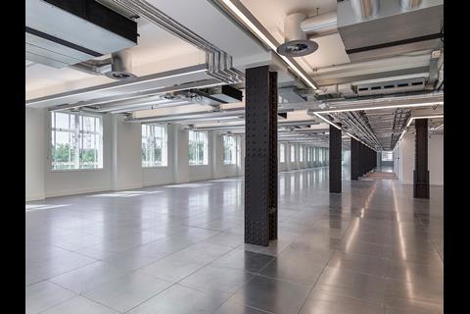
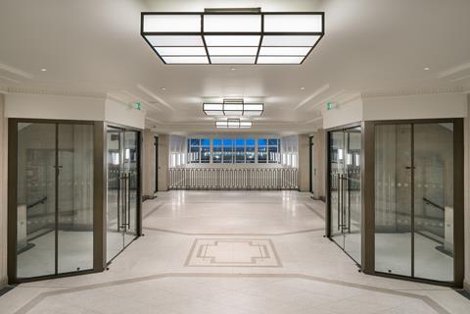
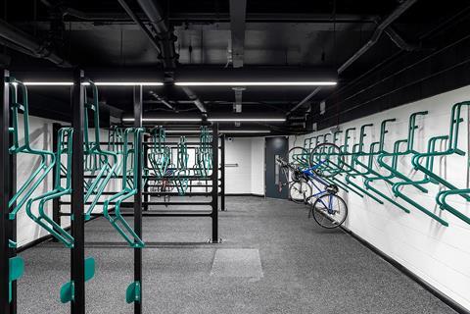
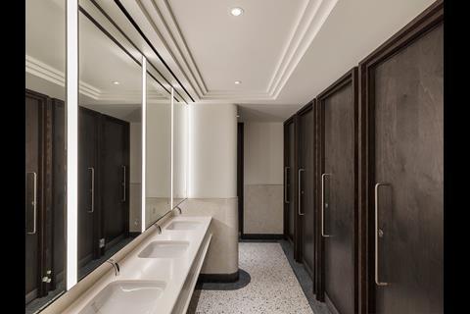
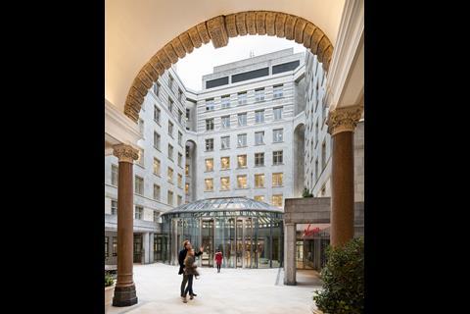
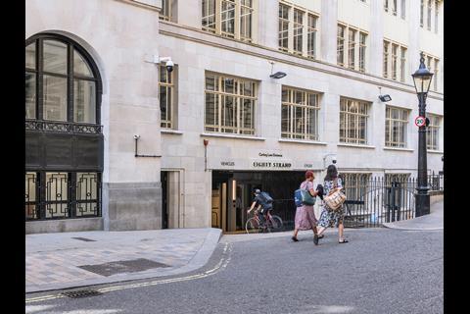







No comments yet