The reconfigured Kennington workspace addresses storage and circulation challenges, with updated materials, improved daylight access and a new tasting suite designed for client use
Flint, the London-based wine merchant, has completed a comprehensive refurbishment of its Kennington headquarters in collaboration with architecture practice Mowat & Company. The redesign addresses spatial constraints in the previously overcrowded Stannary Street site, enhancing both workflow and visitor experience.
Founded in 2006, Flint has operated from the same location since 2013. With the business nearing its 20th anniversary and a team of almost 40, the decision was made to reinvest in the existing site rather than relocate. The office, formerly lacking in storage, daylight and distinct zones, now includes a more efficient layout with clear divisions between public and operational areas.
The reconfigured plan introduces a dedicated tasting room at the front of the building, facing the street to maximise access to natural light during wine evaluations. An adjoining butler’s kitchen and temperature-controlled cabinets support Flint’s approach to hosting producers and clients on-site. Previously, the meeting room had doubled as tasting space, kitchen and circulation route to the garden.
The long, narrow footprint of the building had posed lighting challenges, compounded by limited glazing on the short front and rear elevations. Mowat & Company introduced a stepped garden design to the rear, replacing dense vertical planting with shade-tolerant native species. The new planting strategy improves internal daylighting and provides a clear visual connection to the outdoors. The garden scheme was delivered in partnership with local organisation Walworth Garden.
Internally, service functions including two WCs and a kitchen have been relocated to a central zone. A linear row of modular desks and ergonomic chairs from local supplier Very Good & Proper stretches from the core toward the rear glazing, where a second bank of desks benefits from increased daylight.
Custom oak joinery lines the north-east wall, with integrated closed-front storage and a dedicated niche for wine display. Warm oak, textured finishes and a neutral palette reflect the company’s recent rebrand.
The project marks a continuation of Flint’s long-term investment in its south London base and reflects a wider shift towards flexible, hospitality-informed workspace design within the wine trade.
Project details
Architect Mowat & Company
Client Flint Wines Limited
Local authority Lambeth Council
Interior design Mowat & Company, Flint Wines
Gardeners Walworth Garden
Main contractor, structural engineer and M&E consultant Full Circle Workplace (CDP)
Quantity surveyor Storey Project
Lighting consultant LAPD Consultants
Joinery, shelving, windows and doors Gemini Bespoke Joinery
Paint Dulux
Kitchen worktop Corian
Lighting Vibia (Knitted pendants), Lucent (bathroom lights and track lights), Optelma (office pendants)
Furniture Very Good & Proper, Herman Miller (chairs)









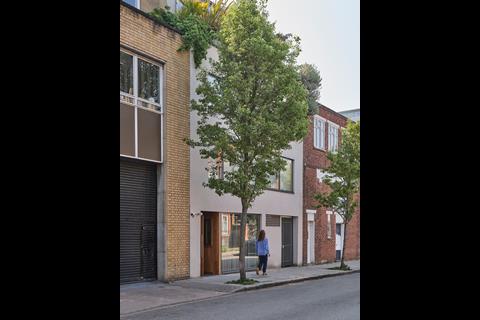
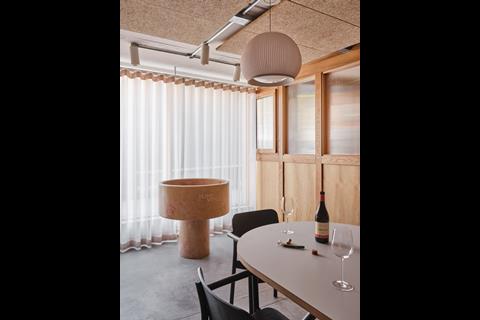
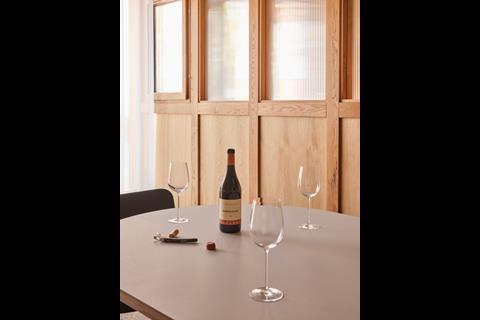
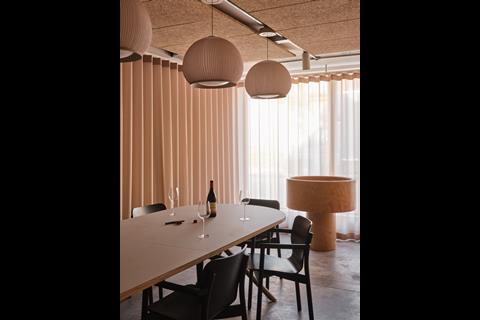
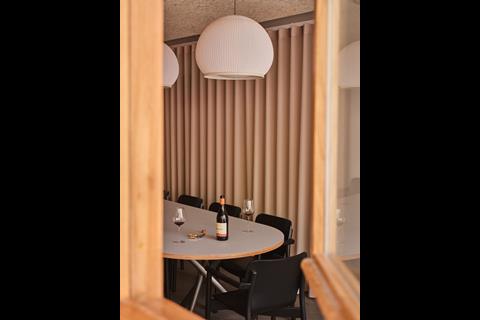
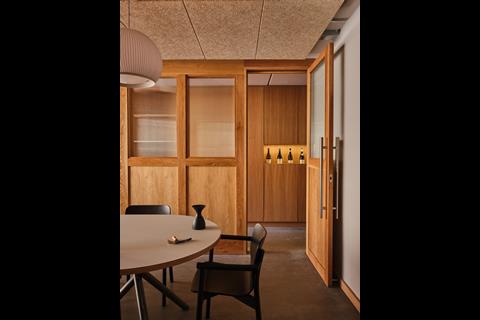
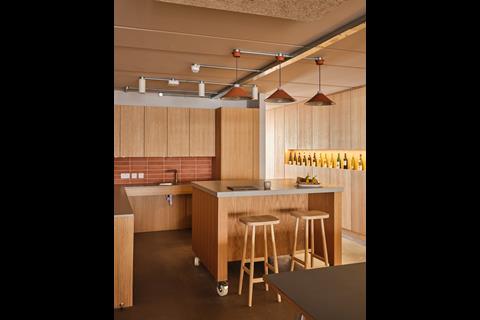
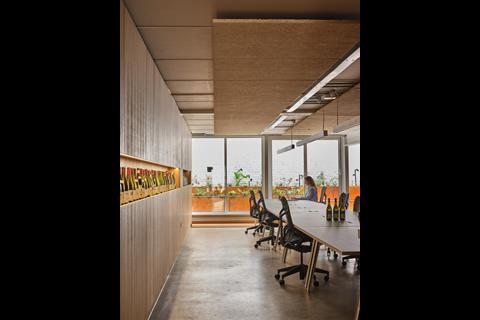
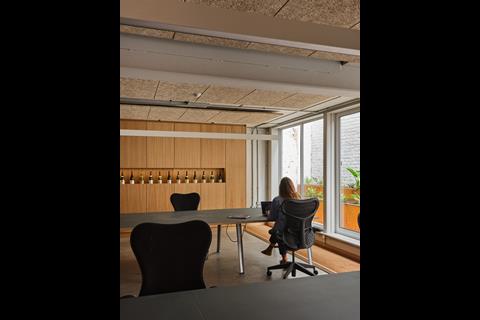
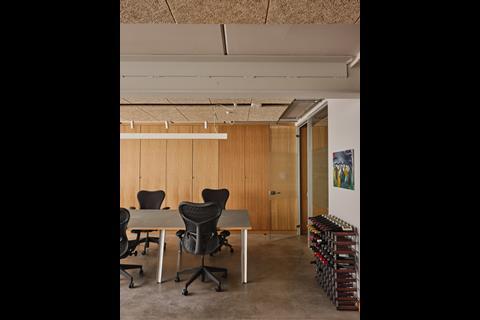
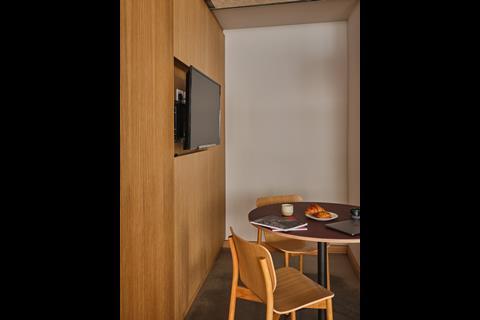
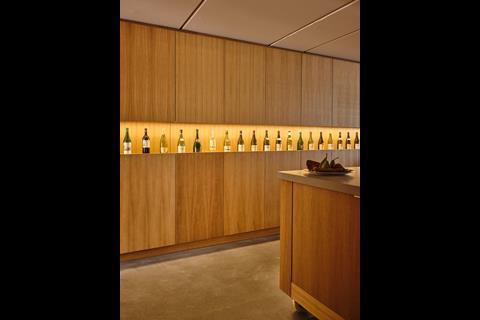
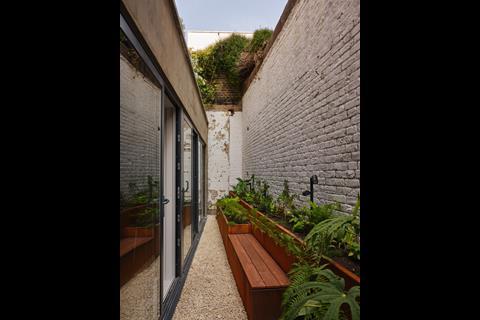







No comments yet