Plans replace two former schemes for Skipton House site by SOM and Piercy & Co
Southwark council has approved plans by HTA Design for a four-tower mixed-use scheme in the centre of Elephant & Castle.
Designed for developer London & Regional, the Skipton House scheme will replace the site’s existing seven-storey office building with 1,434 student beds, 243 affordable homes, 1,100sq m of office space and 944sq m of retail.
It will consist of two linked buildings, each taking the form of a pair of towers stepping up in height from 21 to 31 storeys arranged around a new central public space called Skipton Circus.
The site’s existing Skipton House building was designed by Paul Cayford and completed in 1993. The 23,000sq m building was originally occupied by the Department of Health and features a large glass-covered atrium at its centre.
Vacant since 2022, it takes up a prominent site next to Elephant & Castle roundabout and directly adjacent to the area’s Leslie Green-designed Tube station.
The building also sits at the heart of the Elephant & Castle opportunity area which has been earmarked for up to 5,000 new homes under the London Plan.
Other schemes in the area include Maccreanor Lavington’s controversial four-tower redevelopment of the Mercato Metropolitano food market, Allies & Morrison’s proposals to replace the London College of Communication and AHMM’s PBSA redevelopment of a Jewson’s builders merchant.
HTA’s proposals for Skipton House replace two former applications for the site, the first by SOM, nicknamed the “Toblerone towers” for the triangular footprint of its buildings, which was approved in 2016. The second was an office scheme designed by Piercy & Co which was approved in 2022.
The new scheme has generated 116 objections from locals against two letters of support, with concerns focused around the design of the proposed buildings, their height and massing, and perceived harm to heritage assets including the neighbouring Metro Central Heights, a grade II-listed residential complex built in the 1960s.
The proposals have sought to respond to the local townscape with a red terracotta-coloured podium level inspired by the adjacent Tube station, a typical example of the many Leslie Green-designed stations found across London with their oxblood-coloured faience tile cladding.
HTA Design partner Simon Toplis said the council’s approval represented an “exciting moment in the evolution of Elephant and Castle”.
He added: “This is a site of real significance – adjacent to a major transport hub and central to one of London’s most ambitious regeneration areas.
“Working with London and Regional and the Southwark Council, our design responds to the site’s prominence, contributing to a new generation of mixed-use developments that prioritise community, sustainability and inclusivity, creating places where people want to live.”
The project team also includes Turkington Martin, DP9, Chapmans, David Bonnet Associates, Knight Frank, MOLA and Trium.


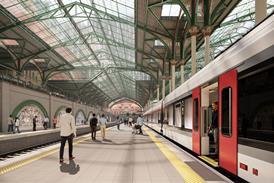
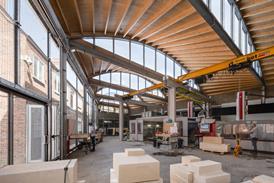
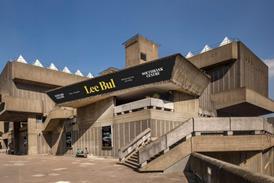




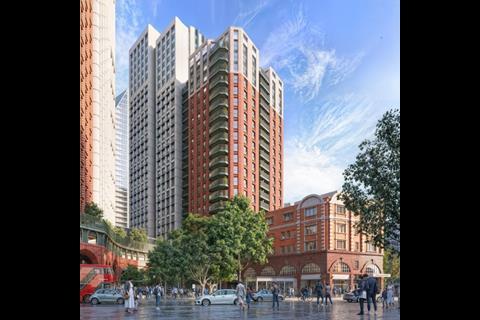
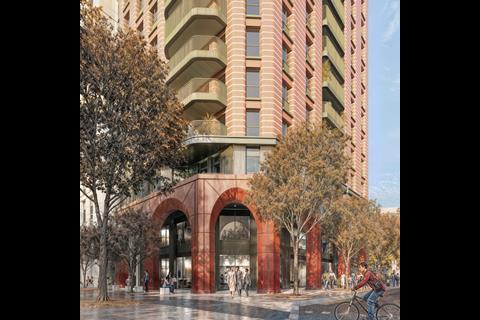
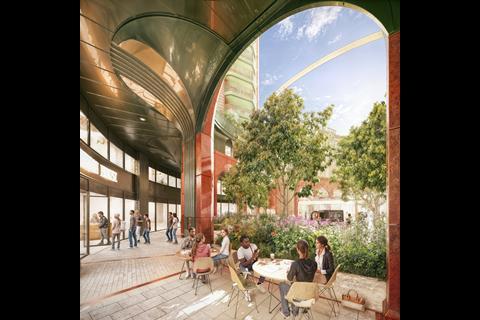
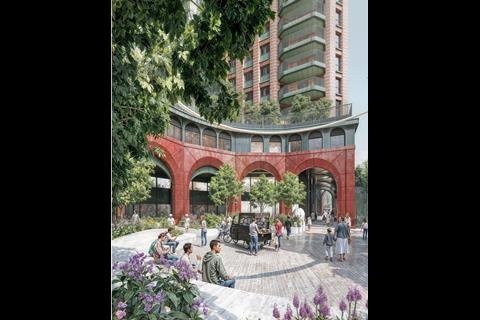
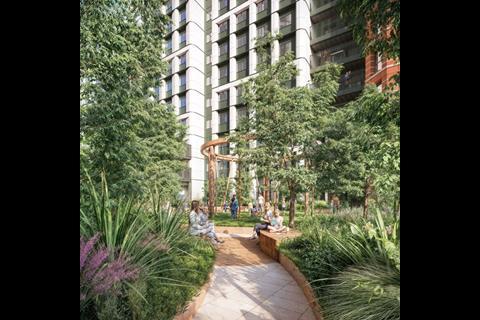
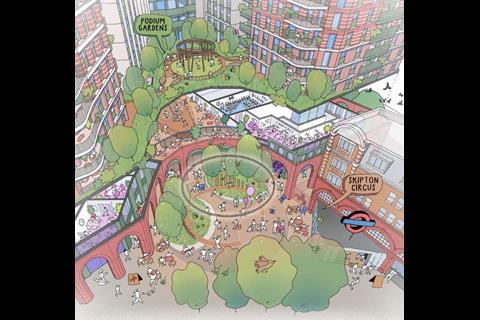
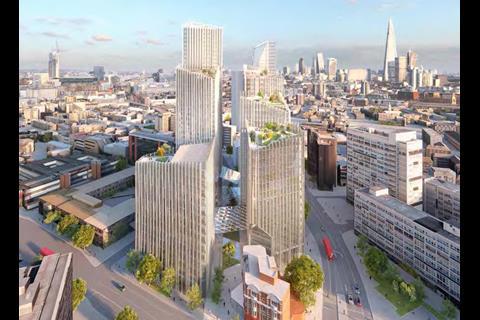
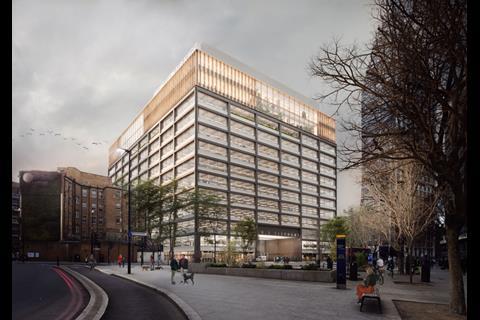







No comments yet