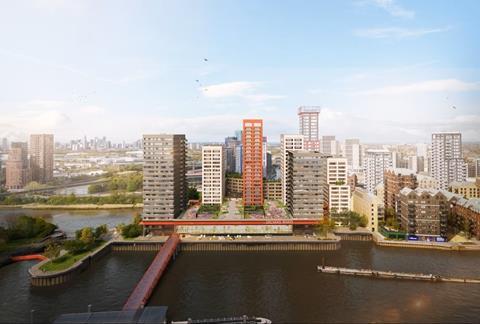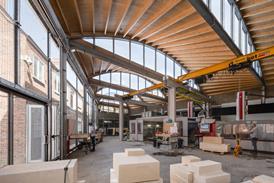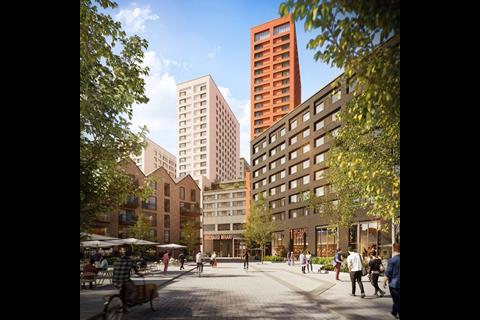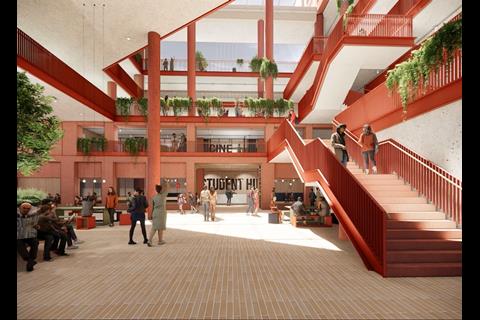Development will combine student housing, affordable homes, public space and a working wharf on long-vacant riverside site

Orchard Wharf has secured planning approval from the London Borough of Tower Hamlets. The scheme, designed by Howells for developer Regal, is set to deliver 208 affordable homes, 1,365 purpose-built student rooms and a revitalised working wharf on a 2.3ha site opposite the O2 Arena that has been vacant for more than two decades.
The approved project also includes 7,524sq m of logistics floorspace for Thames Clippers Logistics, which plans to operate the safeguarded wharf as a low carbon river freight hub. According to Regal, this is intended to reduce pressure on London’s road network and support the re-use of the Thames as a transport corridor.
The development will provide more than 7,400sq m of open space, including landscaped gardens, children’s play areas and community facilities. An elevated riverside garden is planned above the wharf structure, along with new pedestrian links to the Thames path and East India Dock Basin.
Steve Harrington, planning director at Regal, said: “We are delighted that Orchard Wharf has secured Planning Committee approval.
“This is an important step towards delivering new affordable homes and high quality student accommodation in Tower Hamlets while ensuring the long-term future of the wharf as a sustainable logistics hub. Orchard Wharf exemplifies our commitment to creating places that balance housing need, economic opportunity and community benefit.”
William Poole, partner at Howells, said: “We are delighted to have secured this hugely significant consent on behalf of Regal. The committee’s decision marks a step change in London’s evolution towards more climate resilient infrastructure solutions.
“It has also enabled the delivery of more than 1,500 homes in this riverside location, prioritising high-quality affordable housing on the prime part of the site – along with rooftop residents’ gardens that will be hard to match anywhere in London. We thoroughly enjoyed the design challenge presented by this extraordinary co-location project, and we are proud to have reached this point as part of a talented and determined team.”
The scheme requires the demolition of all existing buildings on the site, including two warehouses.
The project team also includes Montagu Evans as planning consultant, Spacehub as landscape architect, HDR providing engineering services, SLR Consulting covering environmental consultancy, Aukett Swanke with Tom Alexander Design Team as wharf architect, and Beckett Rankine as marine engineer.
Construction is expected to begin in early 2026 following detailed design and delivery work.


















No comments yet