Transformational nine-year project delivers new exhibition space beneath Playfair gem
Hoskins Architects has completed its nine-year project to redevelop the Scottish Collection Gallery, on The Mound, in Edinburgh, as part of a £38m project to transform the Scottish National Gallery.
Work has seen the delivery of new world-class gallery space beneath William Henry Playfair’s Grade A-listed National Gallery of Scotland to display the large collection of domestic works in the Scottish National Collection.
Hoskins said the project involved extensively reworking “somewhat cramped and gloomy” 1978 Property Services Agency-designed offices and the Scottish Collection gallery as well as creating new circulation routes to the 1854 gallery above.
The practice’s designs included forming a new façade onto East Princes Street Gardens, and extensive landscaping to enhance accessibility to the gallery’s Gardens entrance.
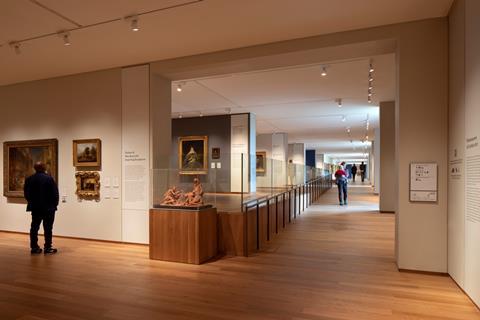
As part of the work, pre-existing concrete basement structures were reconfigured to simplify the levels required for the galleries to cross the busy railway tunnels below, providing a single new, accessible visitor route through the entire gallery.
The new Scottish galleries at the National opened to the public on 30 September.
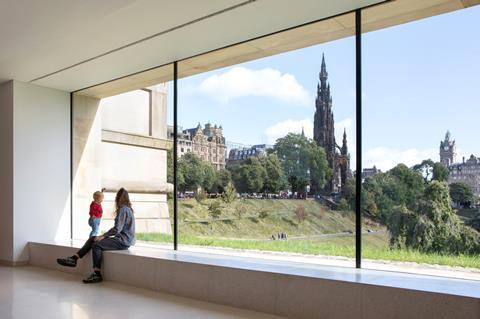
Projet team
Architect: Hoskins Architects
Client: National Galleries of Scotland
Structural engineer: David Narro Associates
MEP consultant: Harley Haddow Partnership
Quantity surveyor/cost consultant: Gardiner & Theobald
Fire Engineer: Arup Fire
Landscape Architect: Rankinfraser
Conservation Architect: Simpson & Brown
Exhibition Designer: Metaphor
Lighting Designer: Speirs & Major
Project manager: Gardiner & Theobald
Principal designer: Gardiner & Theobald
Main contractor: Tilbury Douglas









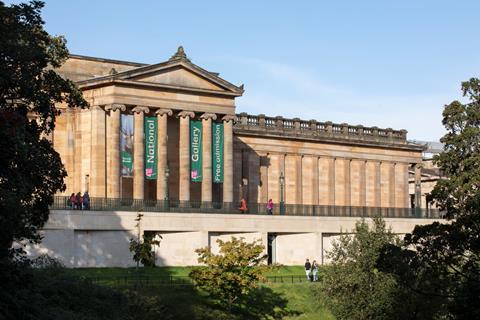
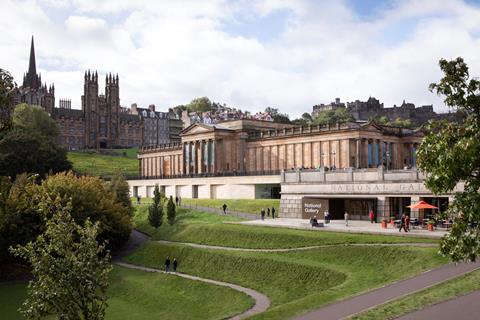
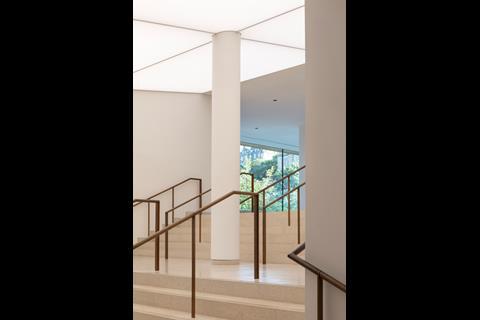
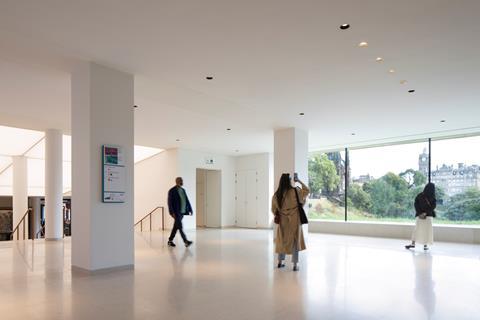
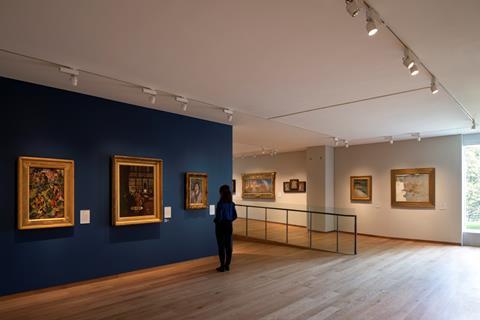
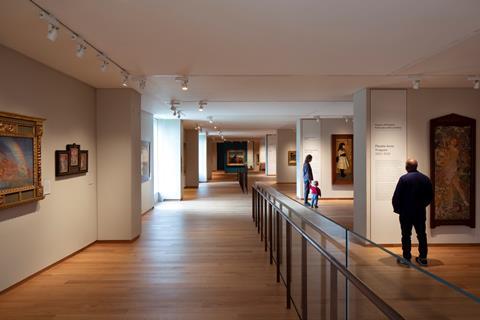
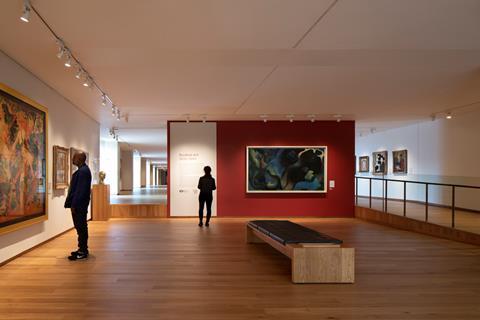


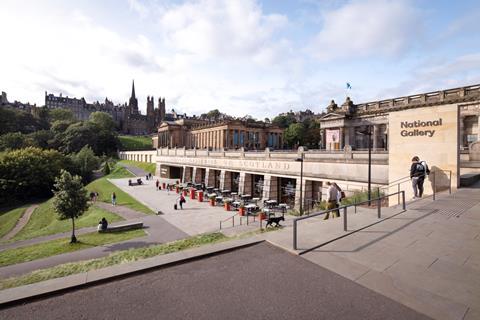







No comments yet