Seven-storey mixed-use scheme will more than double office space at prominent site
Hopkins Architects has secured Westminster City Council’s backing for the office-led redevelopment of a prominent corner site on Edgware Road.
Its proposals for Portman Estate will see the demolition of existing buildings to the south of the thoroughfare’s junction with George Street, as well as a garage block, for replacement with a seven-storey office building with space for retail and food uses at the ground floor.
Corner building Bernard House is currently vacant at the ground floor and has flats above. Garfield House, to its south, has a Tesco supermarket at the ground floor and office space above.
Portman Estate’s plans involve a land swap that would reprovide the residential floorspace on the site at a building on nearby Gloucester Place that is currently used as offices.
The plans given the green-light last night would see the amount of office space on the site increase from 2,605sq m to 7,651sq m.
Under the proposals, the new building’s ground floor will have 1,205sq m of open-plan space for retail, food and beverage use, in an area dubbed “the Hub” by the development team.
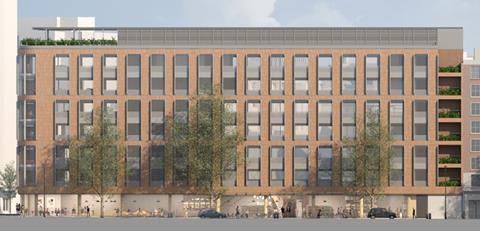
In a report to last night’s meeting of Westminster’s planning committee, officers said seven letters of objection to the proposals had been received. One theme was the increased height of Hopkins’ scheme in relation to the existing four storey Garfield House, where the Tesco supermarket is located, and five storey corner building Bernard House.
However they said that while the proposals were “significantly taller” than the existing buildings on the site, Garfield House was “an anomaly within the local townscape of much larger buildings” and Hopkins’ proposals were “broadly consistent” with the height of neighbouring blocks.
Recommending the scheme for approval, planning officers told councillors the new Hopkins block would be “high quality”, “sustainable” and make a “positive impact” on Edgware Road and the the setting of nearby conservation areas.
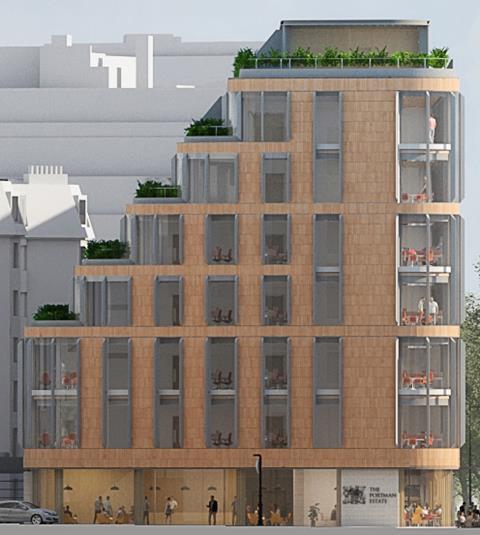
Officers acknowledged that the proposals would result in a loss of daylight to some neighbouring properties. But they said the anticipated impact did not make the proposals unacceptable.
“Overall, the proposed development is considered to meet with the aims and aspirations of our City Plan,” they said.
Portman Estate strategic projects director Simon Loomes said the Garfield House proposals would be the business’ third direct development in the last 10 years.
“The building will be the estate’s first net zero carbon development, free from fossil fuels and exceeding GLA greening targets,” he said. “It is also a cornerstone of the ongoing regeneration of Edgware Road and aligns with both the estate’s recent B Corp certification and its commitment to be operationally carbon neutral by 2025.”
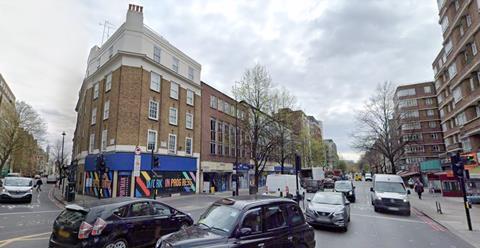


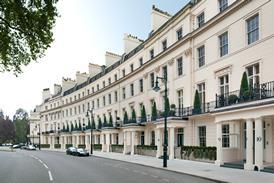
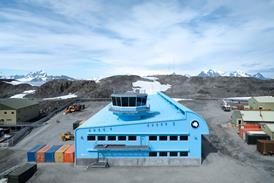
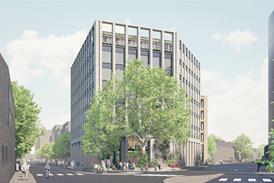




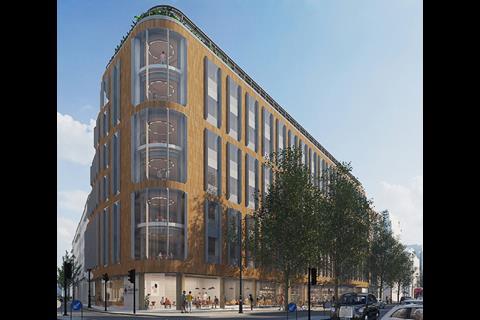

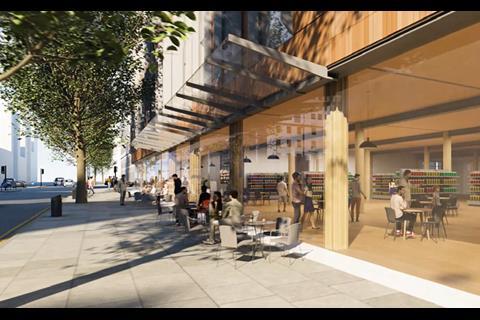









No comments yet